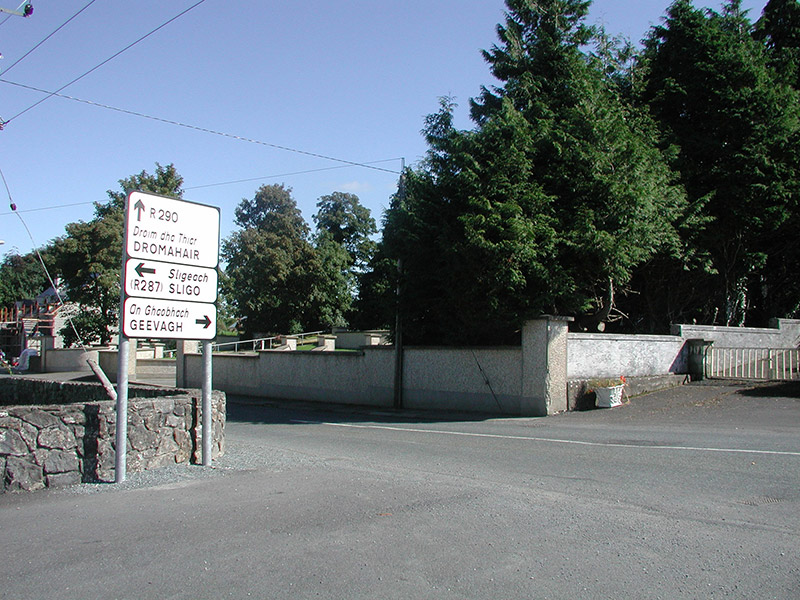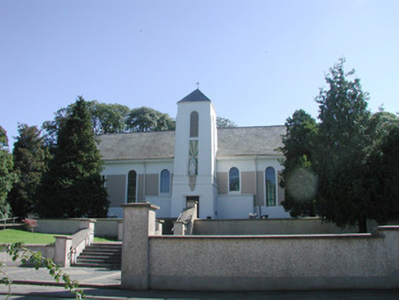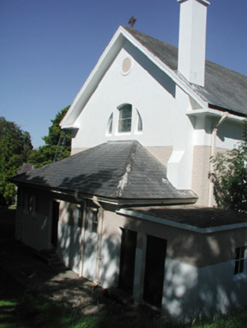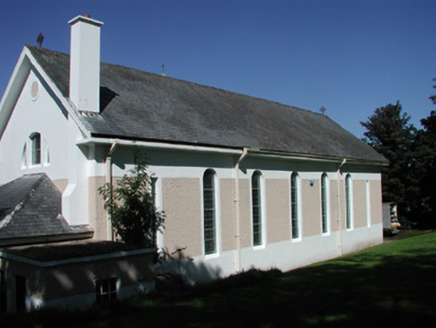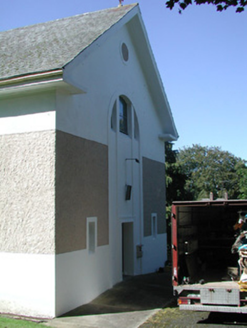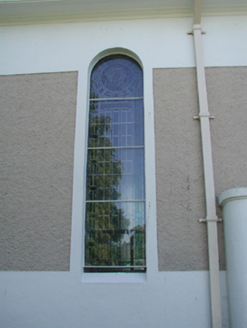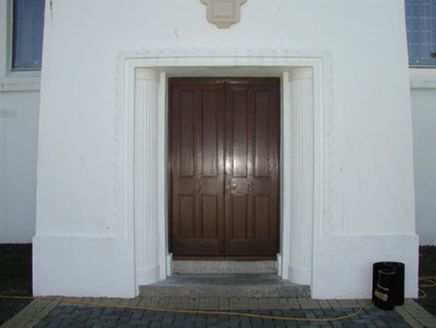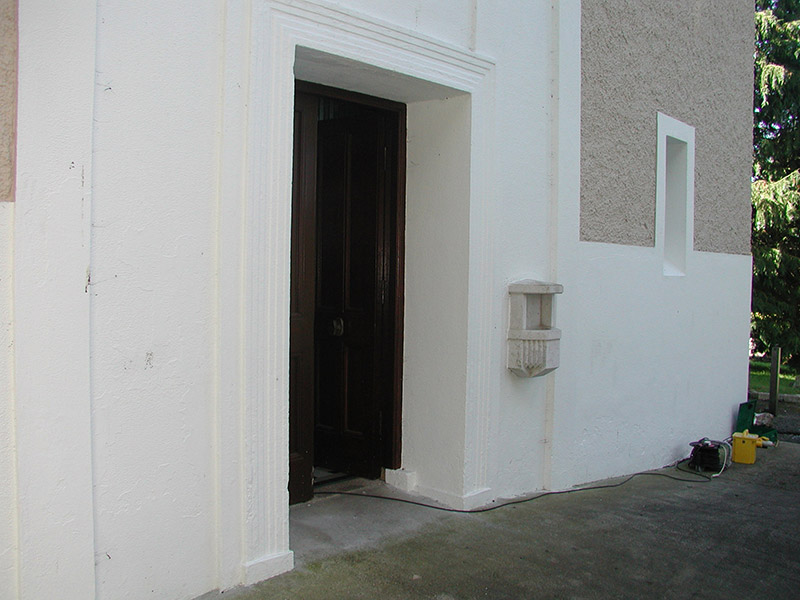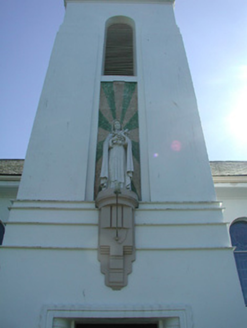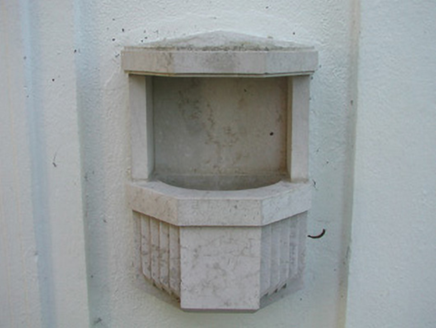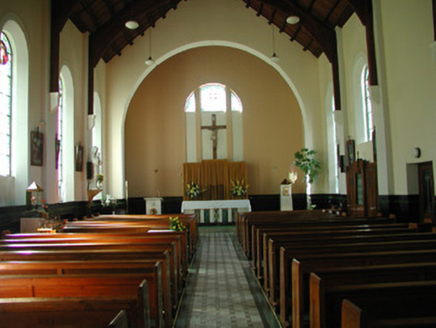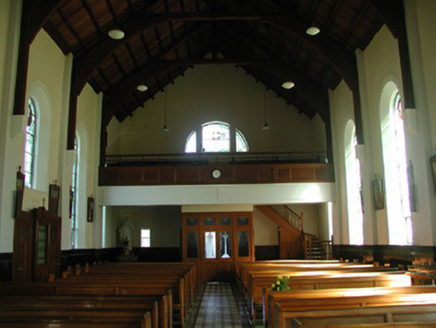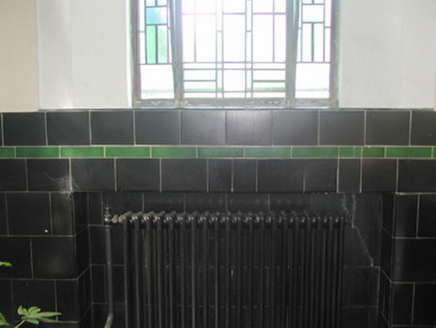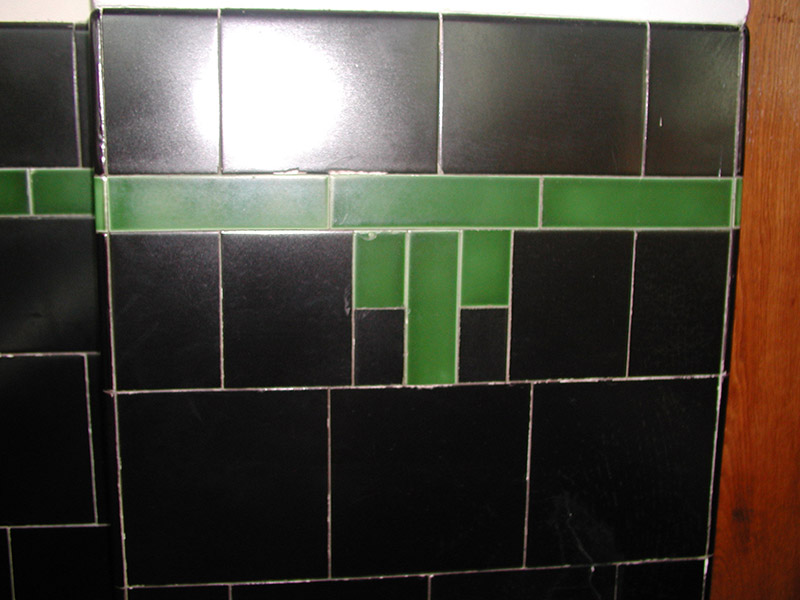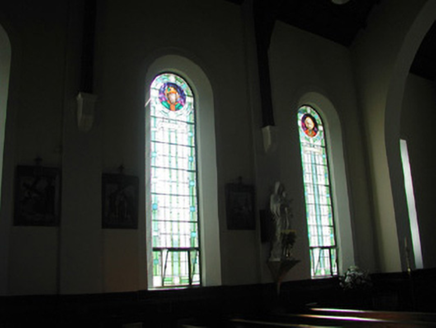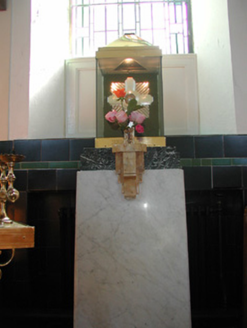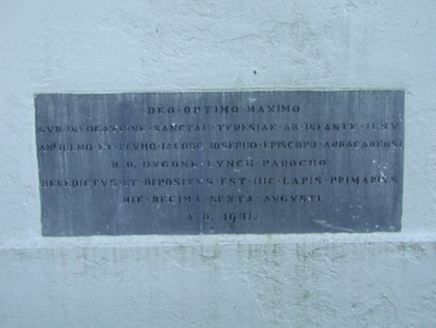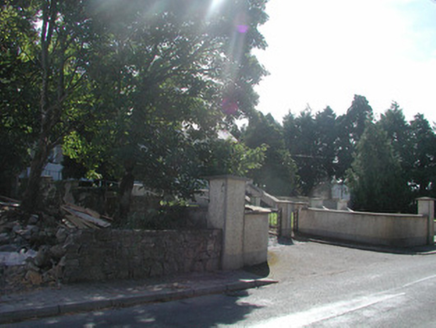Survey Data
Reg No
32311001
Rating
Regional
Categories of Special Interest
Architectural, Artistic, Social
Original Use
Church/chapel
In Use As
Church/chapel
Date
1930 - 1935
Coordinates
176139, 327930
Date Recorded
06/09/2004
Date Updated
--/--/--
Description
Detached seven-bay single-cell rendered Roman Catholic church, built 1931. Three-stage square-profile bell-tower with ground floor entrance porch to central bay of north elevation, single-storey sacristy to west elevation with single-storey flat-roofed block to south. Pitched slate roof to church, hipped to sacristy and tower, clay ridge tiles, painted smooth-rendered chimneystack to south-west, painted timber projecting gables in vestigal open-bed pedimented form, decorative iron crosses to gables and tower, painted timber overhanging eaves, moulded cast-iron gutters, rectangular cast-iron downpipes. Painted smooth-rendered walling with painted roughcast panels to central band. Painted smooth-rendered walling to tower, mosaic-tiled panel to north elevation of second stage of bell-tower behind carved marble statue on corbelled podium. Round-headed window openings to central bays of main elevations, square-headed slit windows to end bays, thermal windows with blind occuli over to east and west gables, painted smooth-rendered band surrounds, leaded stained glass windows. Square-headed door openings to bell-tower and to east elevation, moulded rendered surrounds, convex fluted reveals to door to bell-tower, granite steps, painted timber four-panel double doors. Interior with central aisle, timber pews, glazed ceramic tiling to dado, painted smooth-plastered walls above, timber A-truss roof carried on angular fluted corbels, round-headed chancel arch, carved timber confessionals, polychromatic marble altar, timber-framed porch to east end with leaded light glazing, gallery with panelled timber front over, marble display case for relic of Saint Therese of Lisieux, painted stations of the cross. Church set back from road on elevated site, limestone steps climb to entrance level, roughcast boundary walls with concrete saddle-back copings.
Appraisal
Designed by Vincent Kelly this church is a particularly fine example of architectural development in 1930s Ireland. The building features high quality materials including finely crafted ceramic tiling, stained glass and carved timber detailing. Original architect-designed furnishings and stations of the cross designed by Sean Sullivan contribute to the church's significant artistic interest and a skilful gradation of window openings and central bell-tower makes for a particularly handsome north façade.
