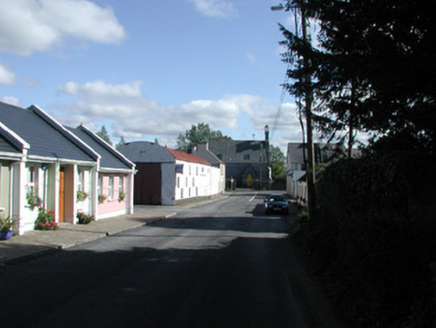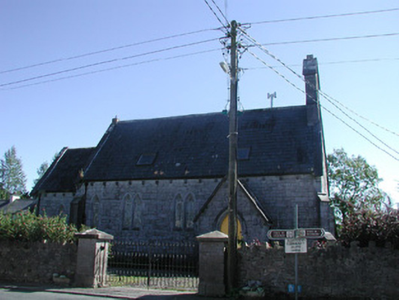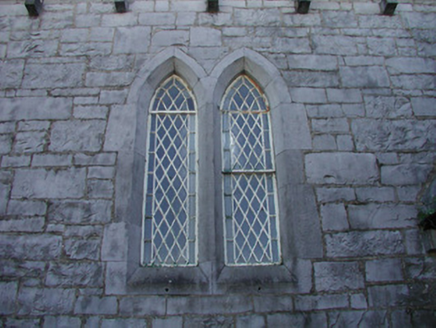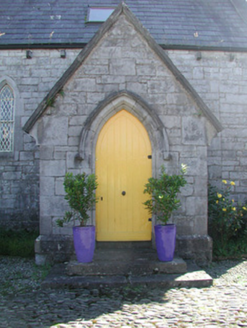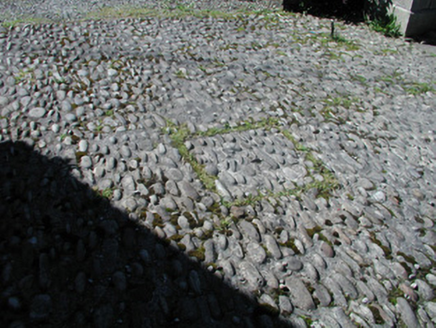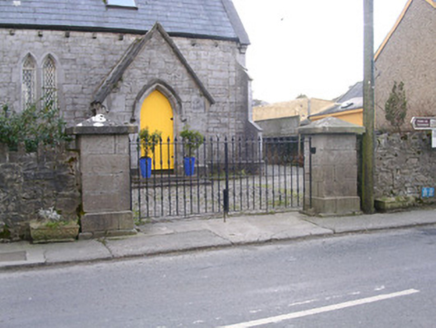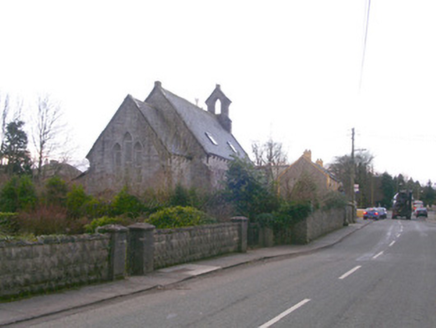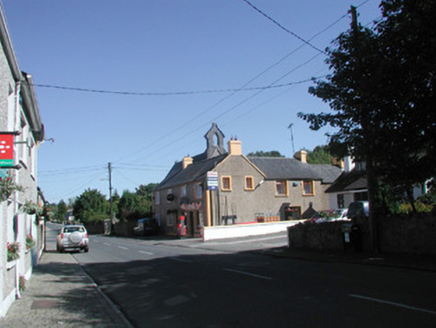Survey Data
Reg No
32311006
Rating
Regional
Categories of Special Interest
Architectural, Social
Previous Name
Ballintogher Church (Killerry)
Original Use
Church/chapel
In Use As
House
Date
1840 - 1860
Coordinates
176286, 328042
Date Recorded
06/09/2004
Date Updated
--/--/--
Description
Detached five-bay former Church of Ireland church, built c. 1850, having four-bay nave, single-bay gable-fronted projecting chancel to east, gable-fronted entrance porch to west side of north elevation. Now in use as private dwelling. Pitched slate roof, cut limestone bell-cote to west gable, roof lights added c. 2000, ashlar verge copings, moulded cast-iron rainwater goods. Squared roughly-coursed limestone walling, line of redundant corbels below eaves, ashlar quoins, ashlar corner buttresses. Lancet and paired lancet window openings, limestone ashlar surrounds, chamfered reveals, diamond-pane and margined fixed-light windows. Pointed-arched door opening to porch, limestone hood mould, chamfered reveals, limestone steps, painted timber vertically-sheeted door. Set back from road in own grounds, cobbled paving to north, crenellated limestone rubble boundary walls, cut-limestone gate piers, decorative steel gates c. 2000.
Appraisal
This attractive church building, possibly designed by Joseph Welland, has been sensitively converted to living accommodation and still retains much original and early fabric. Finely crafted masonry construction makes the building a landmark feature in the village, being situated at the head of a T-junction. It is a fine representation of mid-nineteenth century church design at the heart of the community.
