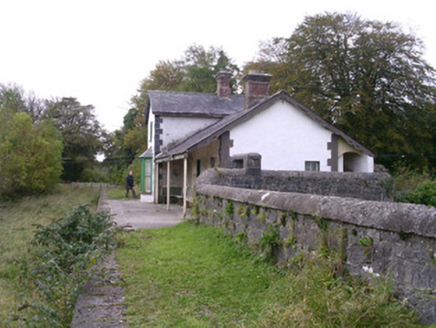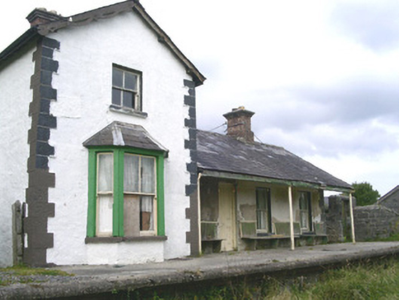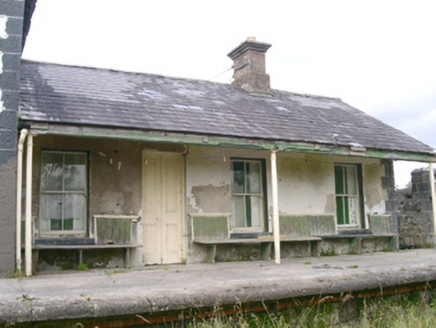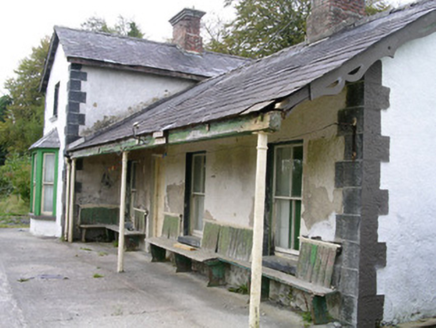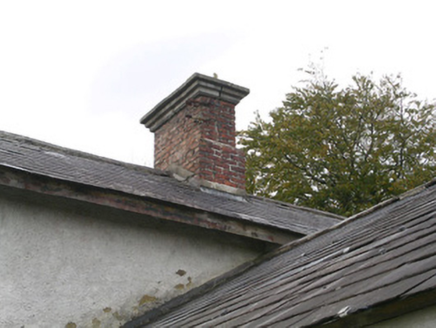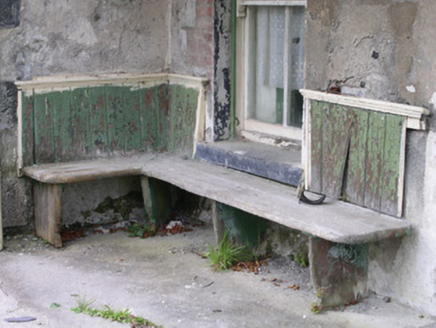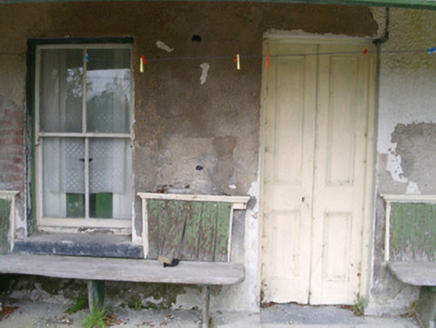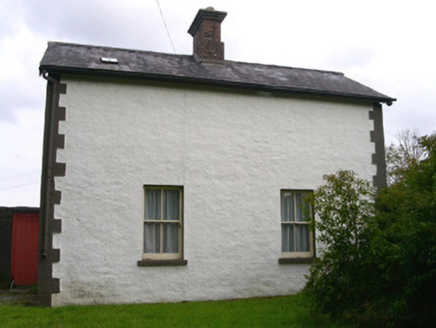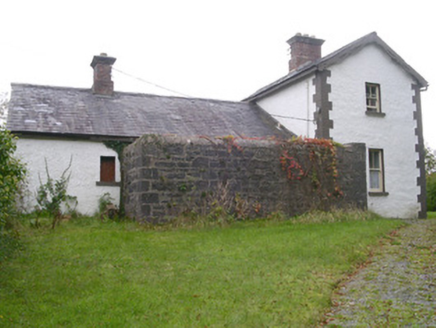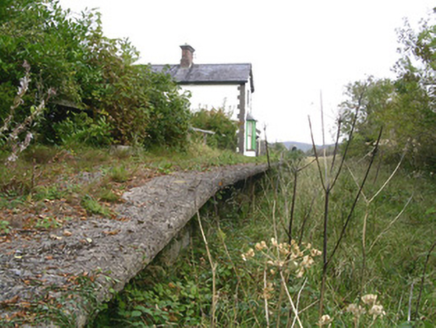Survey Data
Reg No
32312004
Rating
Regional
Categories of Special Interest
Architectural, Social, Technical
Original Use
Railway station
Date
1880 - 1900
Coordinates
160550, 324587
Date Recorded
11/10/2004
Date Updated
--/--/--
Description
Detached, multi-bay, two-storey railway station house with attached single-storey waiting room to north, built c. 1890. Covered waiting area to east of ticket office, single-storey canted bay window on east side of two-storey block, enclosed yard to west. Vacant at present. Pitched slate roof, clay ridge tiles, red brick chimneystacks with cut stone cornice caps, painted timber projecting fascias (forming covered waiting area on east side), painted timber fretwork projecting bargeboards, gutters missing, cast-iron downpipes. Lead hips to canted bay. Painted roughcast walling, sparrow-pecked ashlar limestone quoins, coursed rubble limestone wall to yard. Square-headed window openings, painted smooth-rendered reveals, painted stone sills, two-over-two painted timber sash windows. Square-headed door opening, painted timber two-panel double doors to waiting room. Cast-iron columns support overhanging waiting area roof, painted timber bench seats with vertically-sheeted backs. Concrete platform, rail tracks still present, garden area to west and south.
Appraisal
This now disused railway station master's house and ticket office stands as a reminder of the once thriving railway systems that criss-crossed Ireland in the latter half of the nineteenth century. Retaining much of its original form and fabric it sits within an attractive, and now quiet, setting on the outskirts of Coolaney Village.
