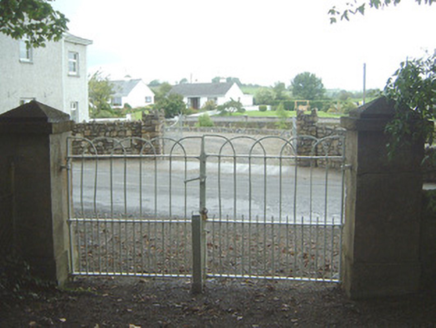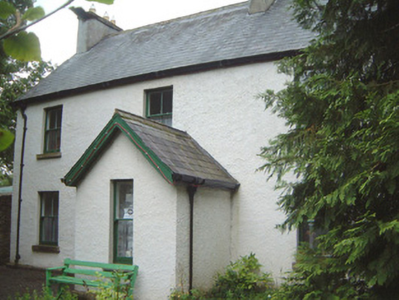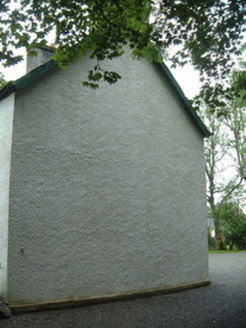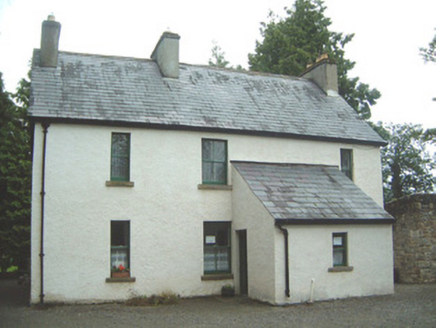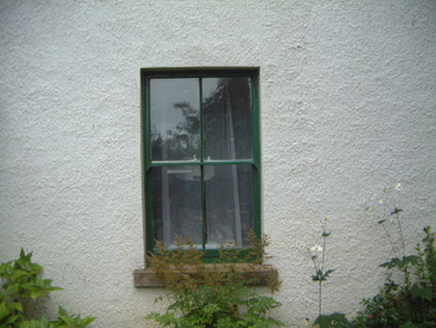Survey Data
Reg No
32313005
Rating
Regional
Categories of Special Interest
Architectural, Historical, Social
Original Use
House
In Use As
Museum/gallery
Date
1880 - 1900
Coordinates
173968, 320092
Date Recorded
19/08/2004
Date Updated
--/--/--
Description
Detached three-bay two-storey rendered house, built c. 1890, with gable-fronted central entrance porch to north elevation and single-bay single-storey lean-to to rear (south). Building now used as museum within folk park. Pitched slate roof, unpainted smooth-rendered corbelled chimneystacks, painted timber barge boards, cast-iron rainwater goods. Painted roughcast walling, rubble stone base. Square-headed window openings, smooth-rendered reveals, limestone sills, painted two-over-two timber sash windows. Square-headed door opening to entrance porch, smooth-rendered reveals, limestone step, plain-glazed overlight, painted vertically-sheeted timber door. Set back from road in own grounds, rubble masonry boundary wall, wrought-iron gates to north-west, rubble stone outbuildings to east.
Appraisal
This simple house, with its plain façade and gable-fronted projecting entrance porch, is a good example of Irish vernacular building tradition. The house is a focal feature of Riverstown Folk Park. It retains significant amounts of original and early fabric.
