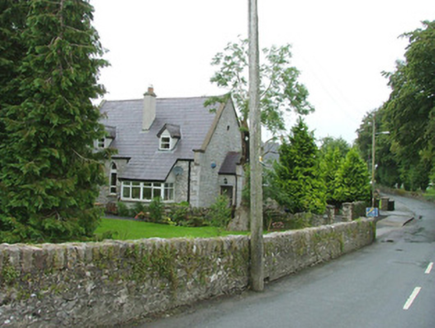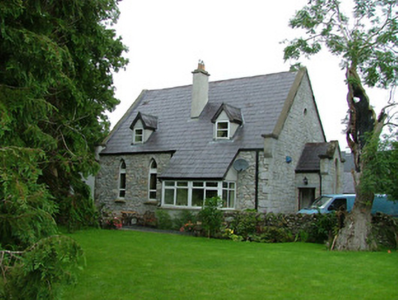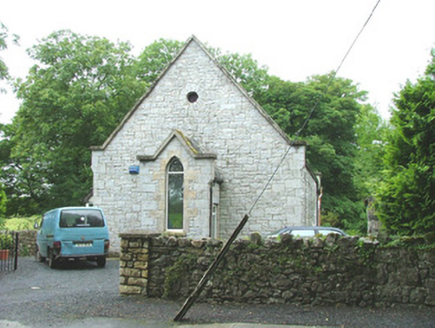Survey Data
Reg No
32313012
Rating
Regional
Categories of Special Interest
Architectural
Previous Name
Riverstown Methodist Chapel
Original Use
Church/chapel
In Use As
House
Date
1895 - 1900
Coordinates
174292, 320530
Date Recorded
19/08/2004
Date Updated
--/--/--
Description
Detached four-bay half-dormer-attic stone former Methodist chapel, built 1896-7, shallow gable-fronted porch centred on east gable. Converted to domestic residence c. 1995, single-storey extension with single-pitched roof added to west gable, glass-sided rectangular bay window added to east end of south elevation. Steeply pitched slate roof, clay ridge tiles, two gable-fronted dormer windows to south side c. 1995, unpainted smooth-rendered corbelled chimneystack on south slope, moulded cast-iron rainwater goods. Uncoursed rubble limestone walling (originally rendered) side elevations, squared-and-snecked rubble limestone walling to gables, oculus above porch, dressed ashlar quoins, dressed stone verge copings on corbelled springers. Single lancet window openings to north and south elevations, limestone sills, painted timber casement windows c. 1995. Single lancet window to porch gable, sandstone surround, limestone sill, painted timber casement window c. 1995. Square-headed doorway to south elevation of porch, dressed sandstone surround, painted vertically-sheeted timber door. Set back from road, well maintained riverside garden, rubble stone boundary wall.
Appraisal
An interesting conversion of a redundant church which has successfully secured the building's future. The overall massing and some good quality masonry detailing survive.





