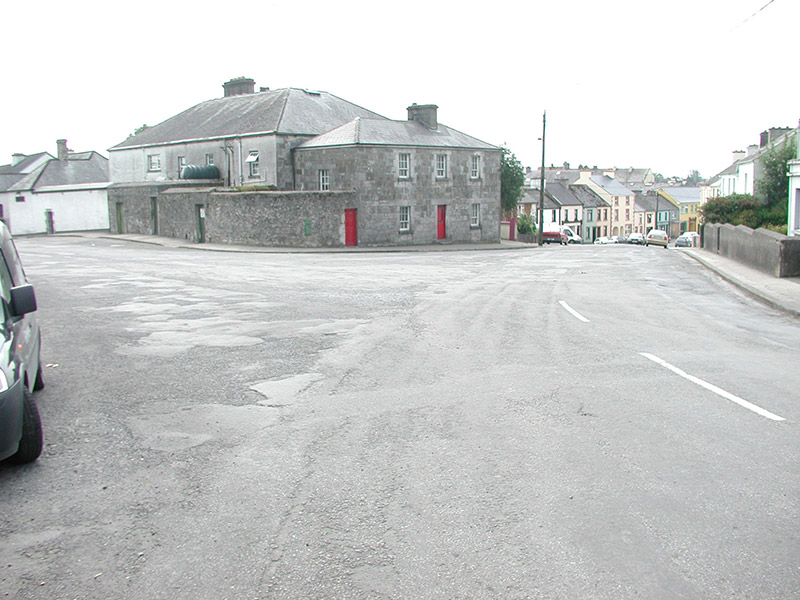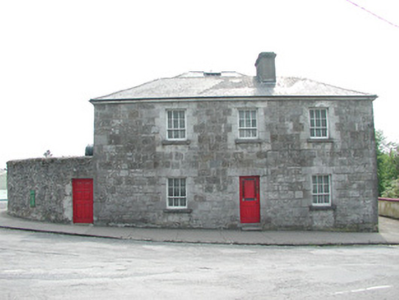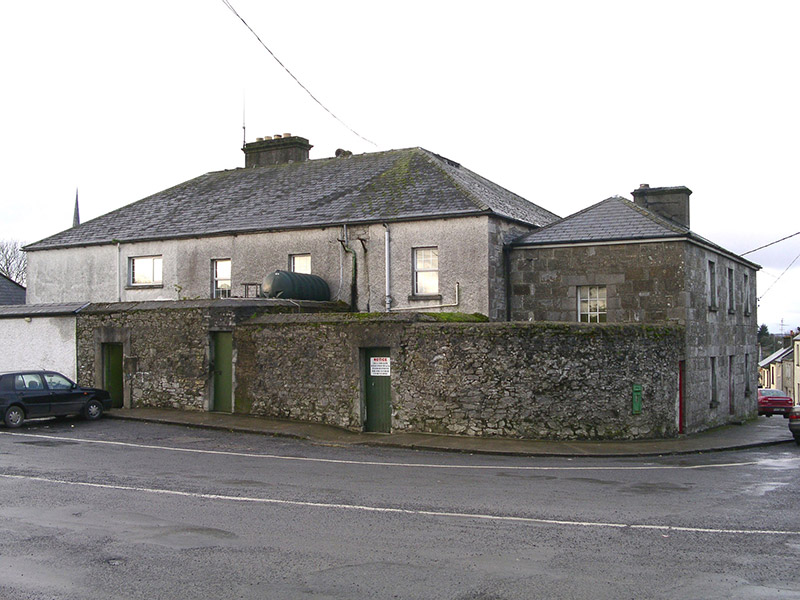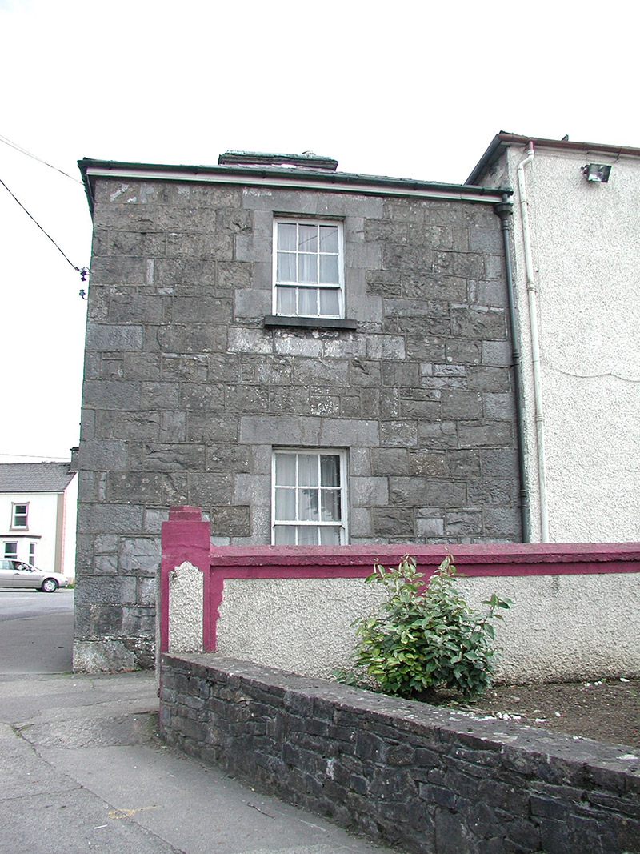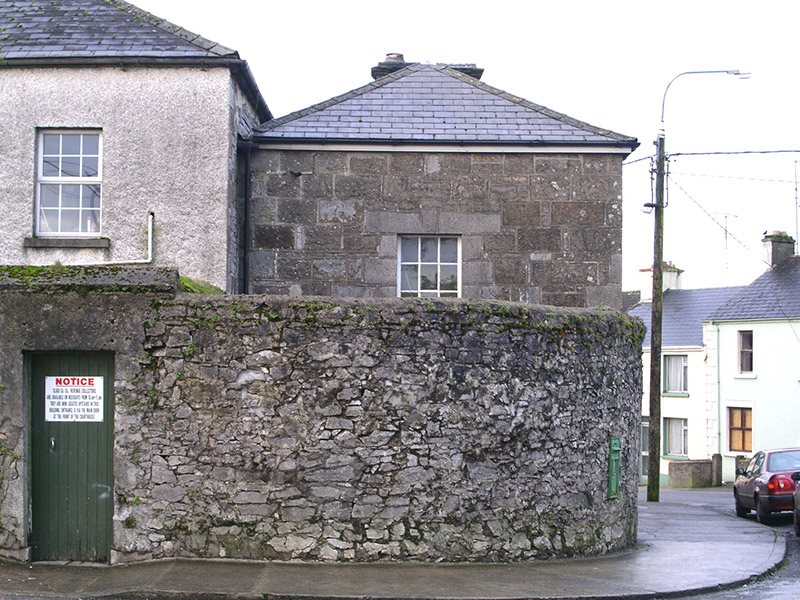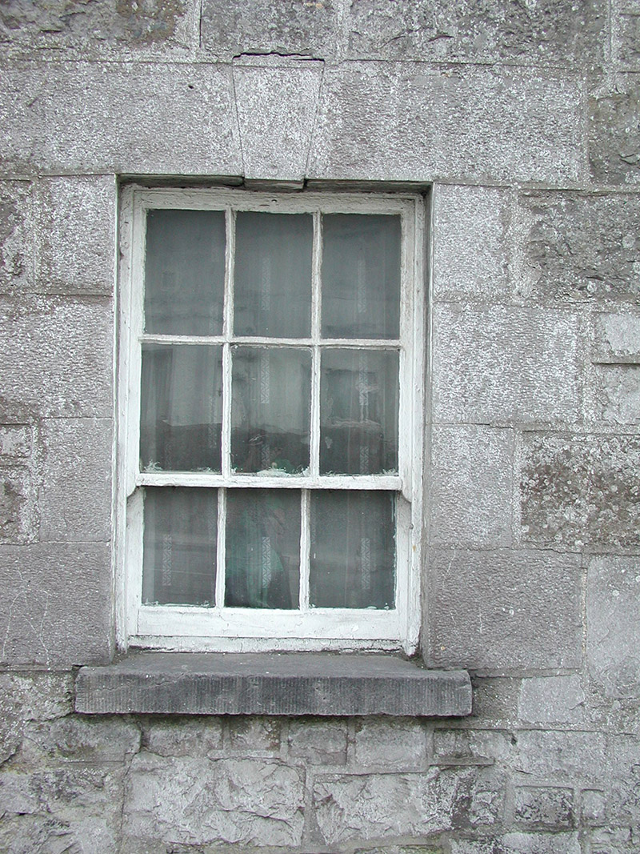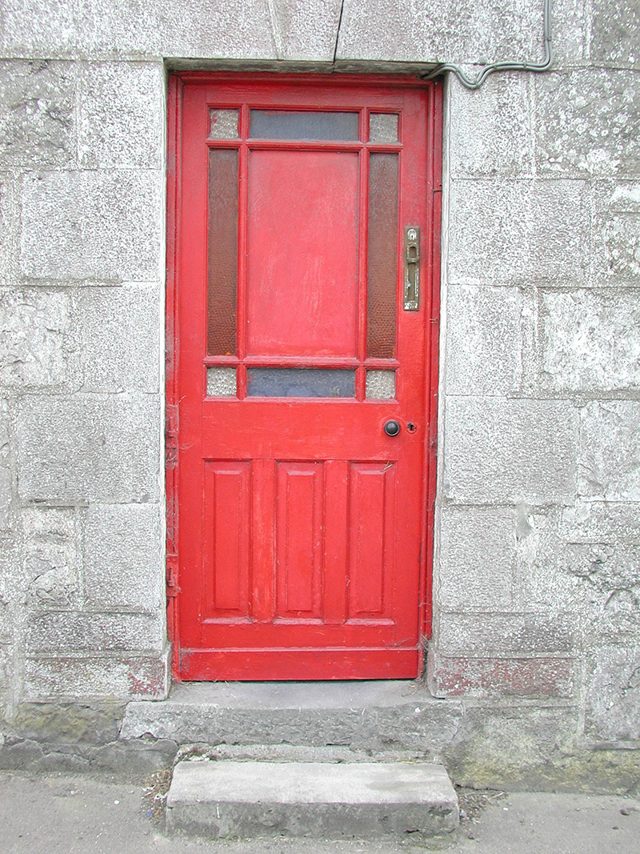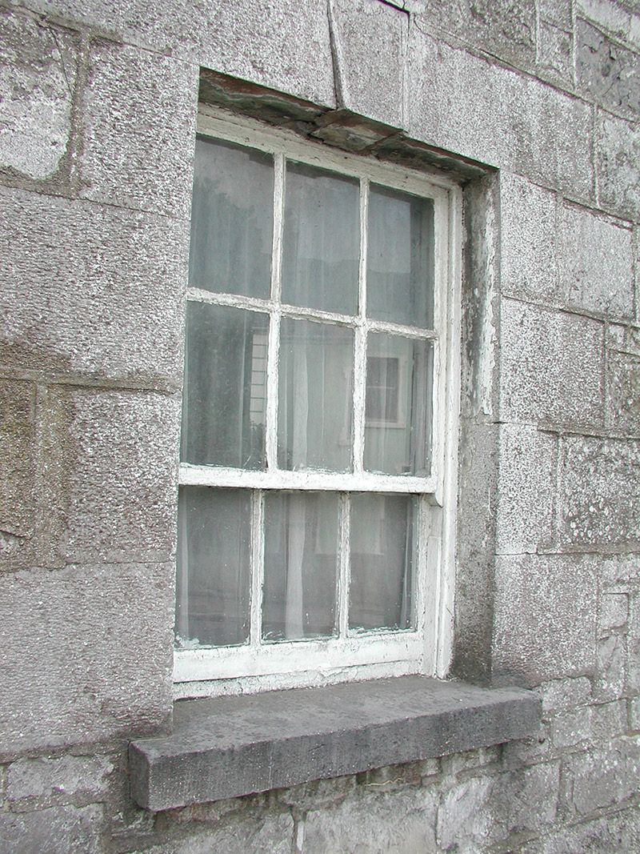Survey Data
Reg No
32314015
Rating
Regional
Categories of Special Interest
Architectural
Previous Name
The Dispensary
Original Use
House
In Use As
House
Date
1810 - 1850
Coordinates
166372, 315801
Date Recorded
02/08/2004
Date Updated
--/--/--
Description
Detached three-bay two-storey stone house, built c. 1830. Hipped slate roof, lead ridge and hip cappings, unpainted smooth-rendered corbelled chimneystack, half-round cast-iron gutters on eaves corbel course. Rock-faced coursed ashlar limestone walling. Square-headed window openings, tooled ashlar limestone surrounds with keystones to lintels, dressed limestone sills, painted six-over-three timber sash windows to both floors. Square-headed door opening, tooled ashlar limestone surround with keystone to lintel, painted timber door with three raised-and-fielded bottom panels and margined glazed top panel c. 1960, limestone steps. Street fronted behind wide pavement, abutting town hall to south, curved rubble stone boundary wall to east, on Y-road junction.
Appraisal
This handsome, slightly asymmetric, house is enhanced by the retention of original sash windows and an unusual entrance door. It is one of very few ashlar stone buildings in the village and as such adds variety and texture to the streetscape.
