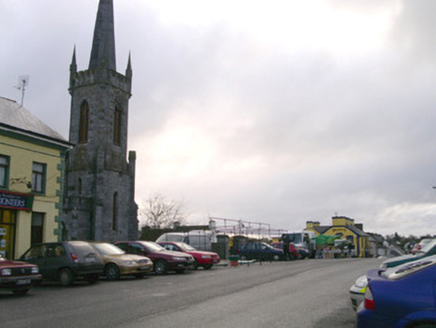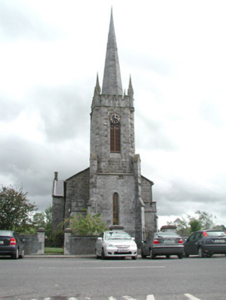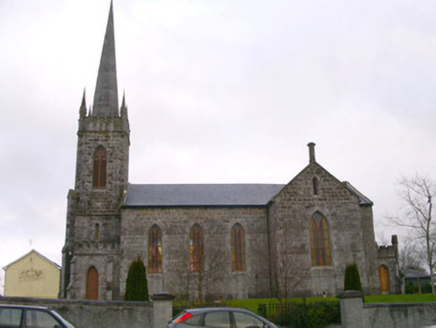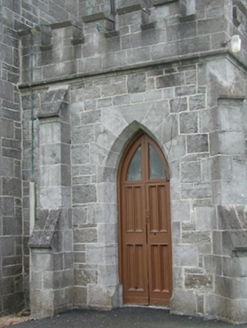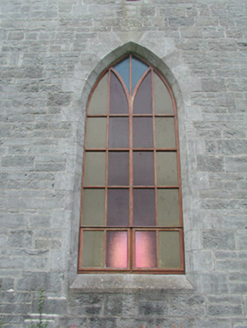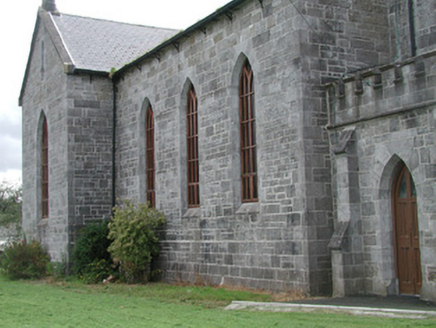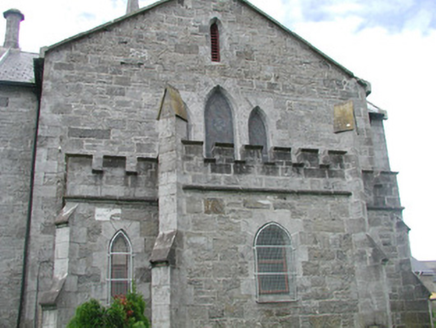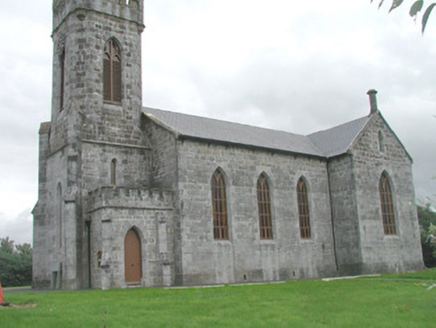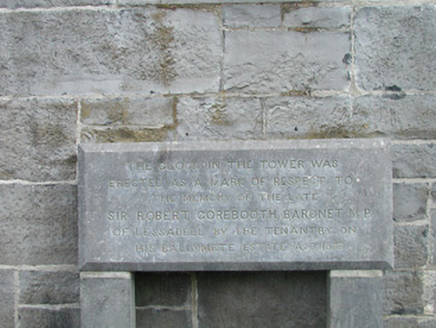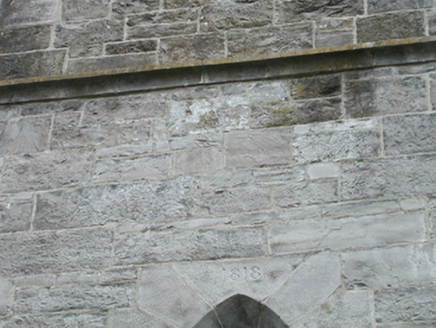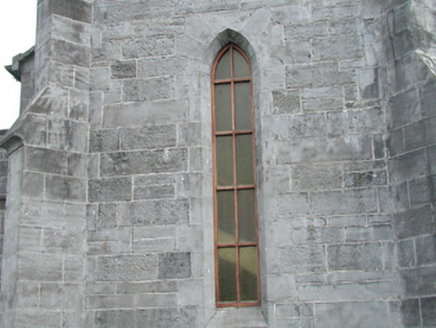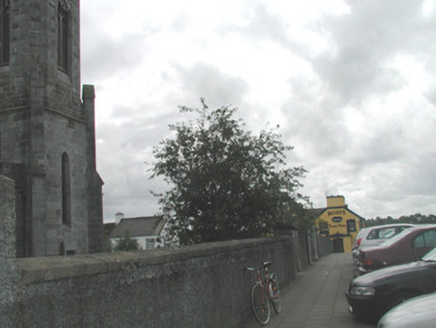Survey Data
Reg No
32314020
Rating
Regional
Categories of Special Interest
Architectural, Artistic, Social
Original Use
Church/chapel
In Use As
Church/chapel
Date
1815 - 1820
Coordinates
166330, 315649
Date Recorded
09/08/2004
Date Updated
--/--/--
Description
Detached stone Church of Ireland church, built 1818. Cruciform plan with gabled three-bay nave, transepts and chancel, two-stage castellated tower with octagonal spire to west, single-storey flat-roofed castellated porches to north and south sides of tower, single-storey flat-roofed castellated vestry to east of chancel. Pitched slate roofs, clay ridge tiles, ashlar limestone verges, octagonal ashlar limestone corbelled chimneystacks to transept gable apexes, moulded cast-iron gutters on purpose-made wrought-iron brackets on eaves corbel course. Coursed squared rubble limestone walling, battered plinth, ashlar strings below crenellated parapets and between first and second stages of tower, staged buttresses to tower, porches and vestry (diagonal at corners) with splayed caps, corbelled pinnacles to corners of tower parapet, clock face on west side of tower at belfry opening, louvred lancet openings in transept and chancel gables. Pointed-arch window and belfry openings, splayed ashlar limestone dressings, flush sills, stained Y-tracery timber casement windows c. 1990, painted timber belfry louvres. Pointed arch door openings in porches, splayed ashlar limestone surrounds, painted timber double doors each with four panels, painted timber panels over containing glazed panels. Date inscribed above west window '1818'. Memorial plaque to 'Sir Robert Gore-Booth of Lessadell' [sic]. Set in grounds with grass and bitmac surfaces, roughcast boundary walls with limestone copings, wrought-iron railings.
Appraisal
This delightful, soaring, church occupies one of the finest locations in Ballymote and graces the skyline with its delicate spire and pinnacles. Local limestone is worked with consummate skill. The church provides an oasis of calm at the heart of a busy town.
