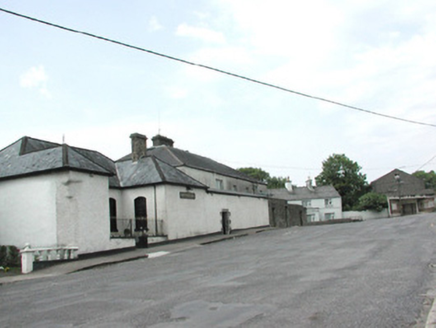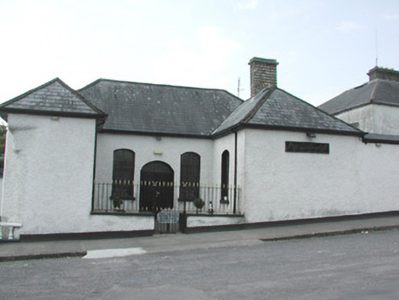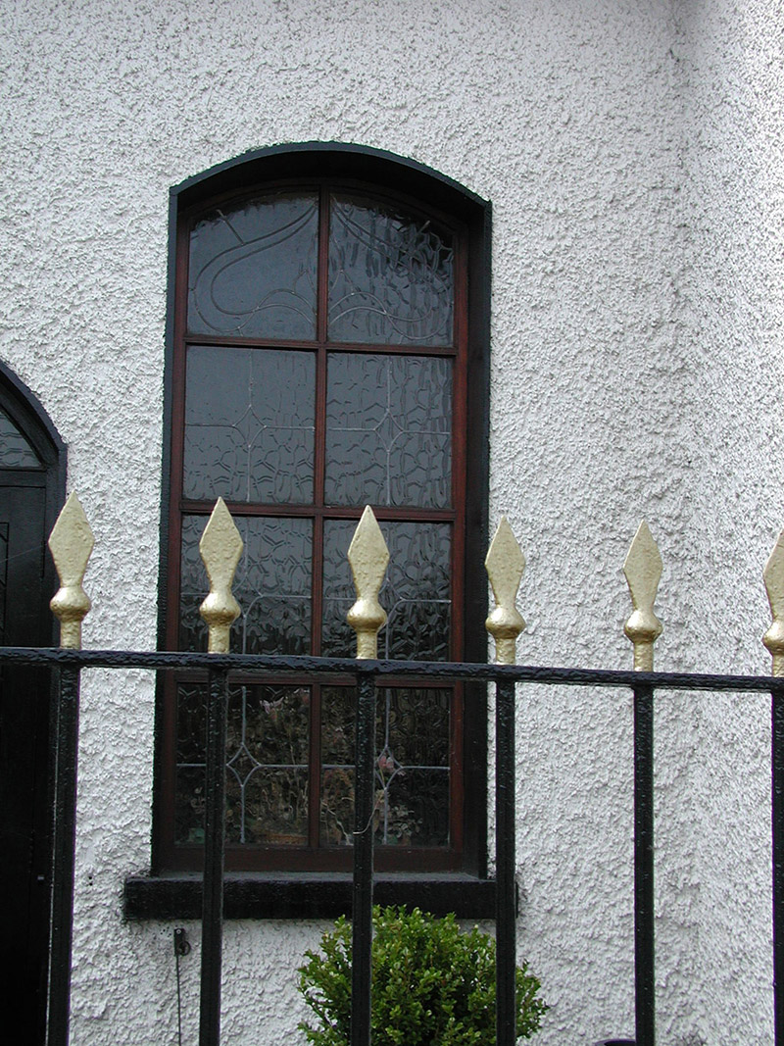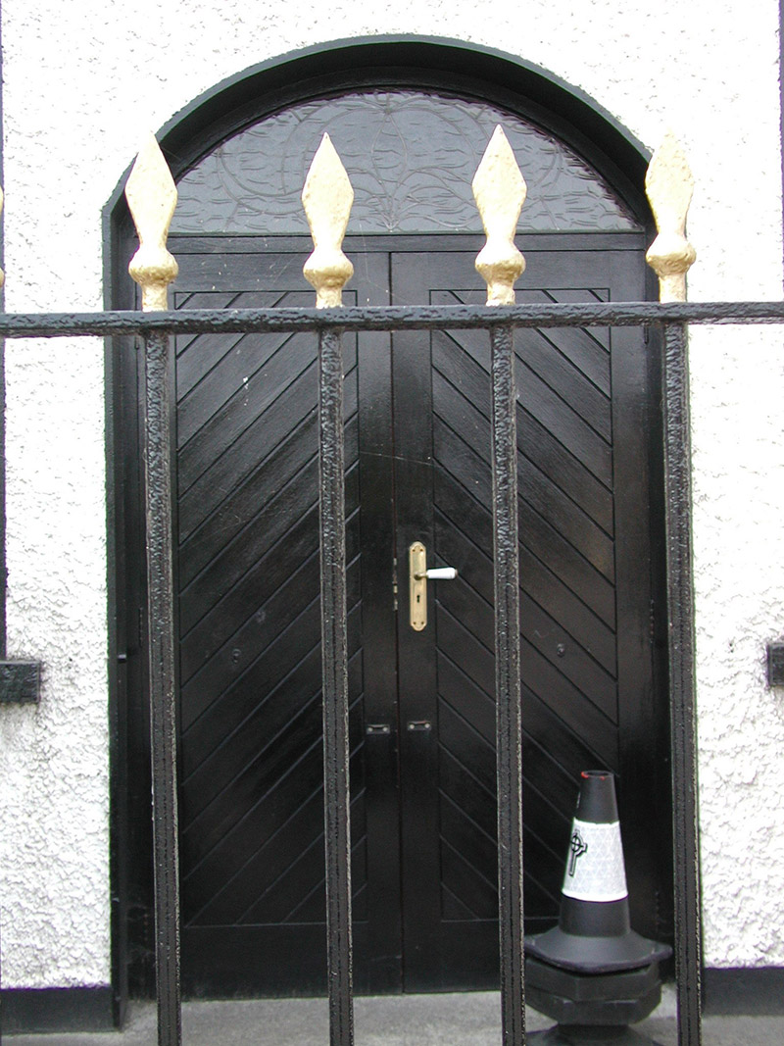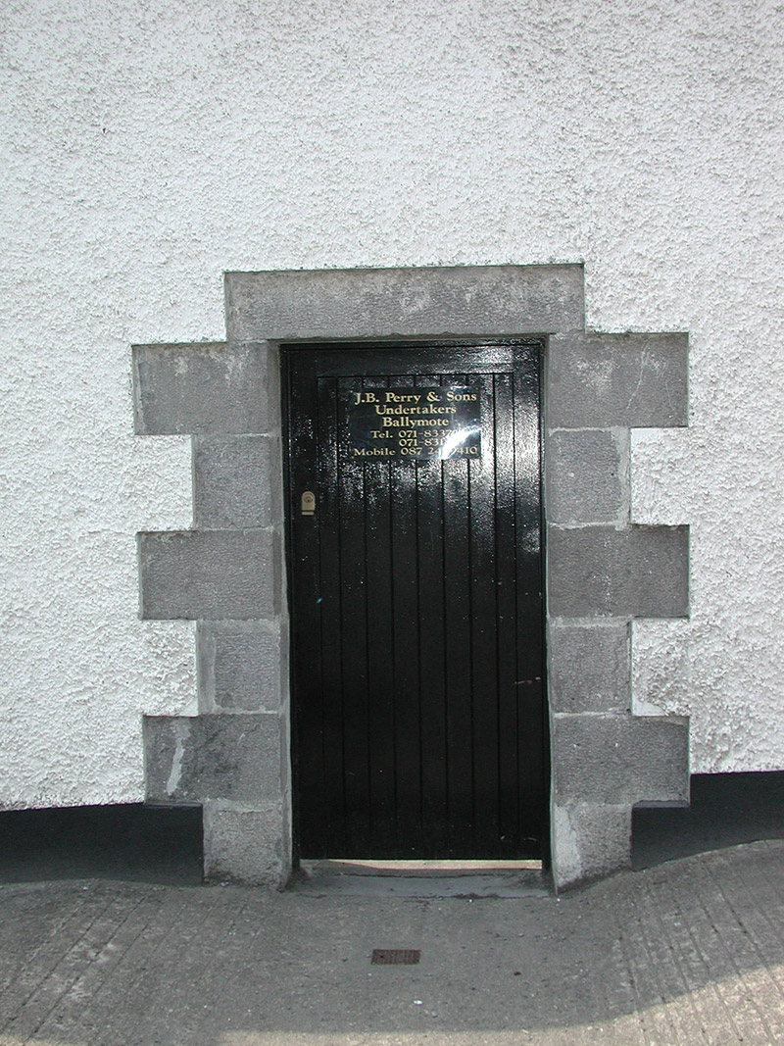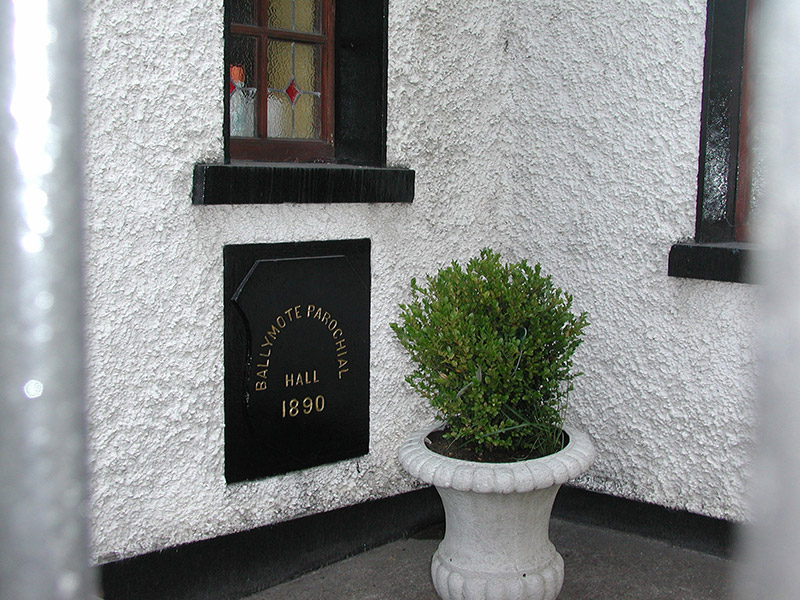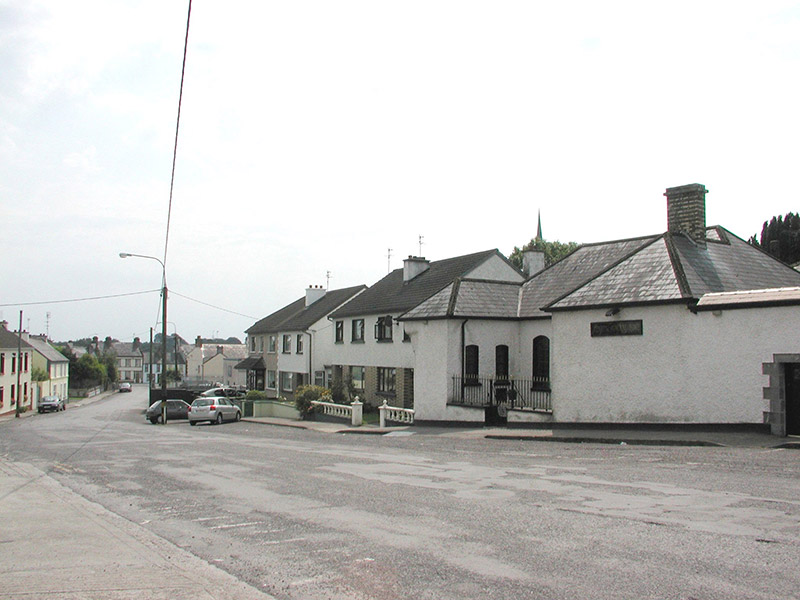Survey Data
Reg No
32314021
Rating
Regional
Categories of Special Interest
Architectural, Artistic
Previous Name
Ballymote Parochial Hall
Original Use
Church hall/parish hall
In Use As
Funeral home
Date
1880 - 1900
Coordinates
166385, 315768
Date Recorded
02/08/2004
Date Updated
--/--/--
Description
Detached single-storey rendered former parochial hall, built c. 1890, now in use as a funeral home. Rectangular main block with two forward-thrusting wings with blank ends (that to north wider than that to south), three-bay central section. Hipped slate roofs, clay ridge and hip tiles, brick corbelled chimneystack on north wing, cast-iron gutters on eaves corbel course. Painted roughcast walling, smooth-rendered plinth, date plaque inscribed 'BALLYMOTE PAROCHIAL HALL 1890', south-east corner of south wing rounded. Segmental-headed window openings, smooth-rendered slightly-projecting reveals, painted stone sills, hardwood casement windows c. 1995. Segmental-headed door opening, decorative glass fanlight c. 1995, painted diagonally-sheeted double doors c. 1995. Street fronted on incline, east ends of wings connected by roughcast plinth wall with wrought-iron railings and central gates, roughcast boundary wall extends to north with slate capping and square-headed door opening with tooled ashlar limestone dressings and painted vertically-sheeted door.
Appraisal
This unusual small building, with its unequal wings, is dominated by its hipped slate roof. Some good quality stonework is found around the entrance door to the north boundary.
