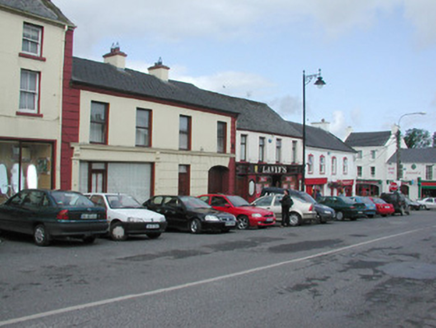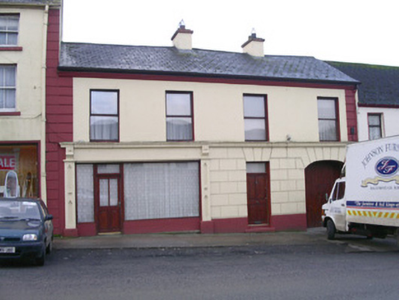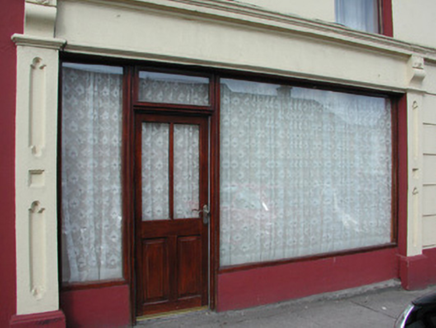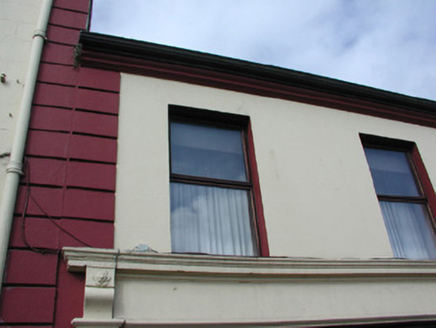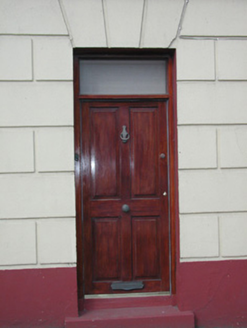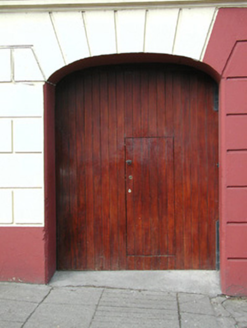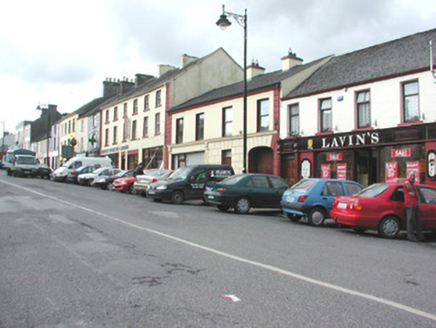Survey Data
Reg No
32314024
Rating
Regional
Categories of Special Interest
Architectural, Social
Original Use
House
Historical Use
Shop/retail outlet
In Use As
House
Date
1870 - 1890
Coordinates
166240, 315716
Date Recorded
30/07/2004
Date Updated
--/--/--
Description
Terraced four-bay two-storey rendered house, built c. 1880, formerly incorporating shop. Shopfront to south, integral carriage arch to north. Pitched artificial slate roof, artificial ridge tiles, squat painted smooth-rendered corbelled chimneystacks, profiled extruded aluminium gutters. Painted smooth-rendered ruled-and-lined walling, straight channel-jointed quoins, channel-jointed rustication to ground floor, moulded sill cornice, smooth-rendered plinth. Shopfront with flanking pilasters with recessed panels, profiled consoles, blank fascia, smooth-rendered stall riser, plain-glazed hardwood display windows and half-glazed door c. 1970. Square-headed window openings, painted reveals, hardwood casement windows c. 1970. Square-headed entrance door opening accessing first floor living accommodation, render voussoirs, hardwood door with four panels, plain-glazed overlight. Segmental-headed carriage arch, render voussoirs, painted vertically-sheeted timber door with wicket gate. Street fronted on incline, higher three-storey building to south.
Appraisal
This building is worthy of note for its fine, informally-planned, rusticated ground floor frontage incorporating shopfront, doorway and carriage arch. It sits comfortably in the streetscape rising uphill to the south.
