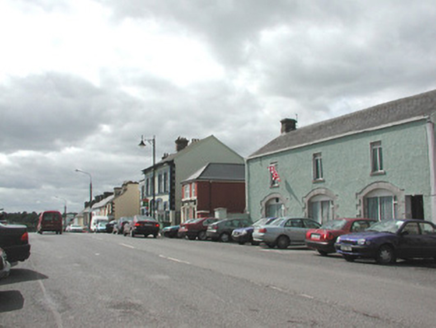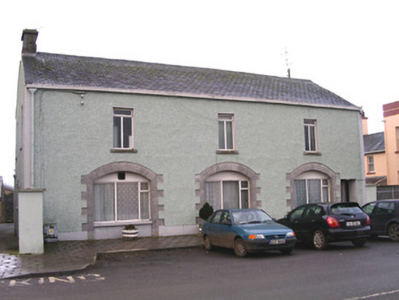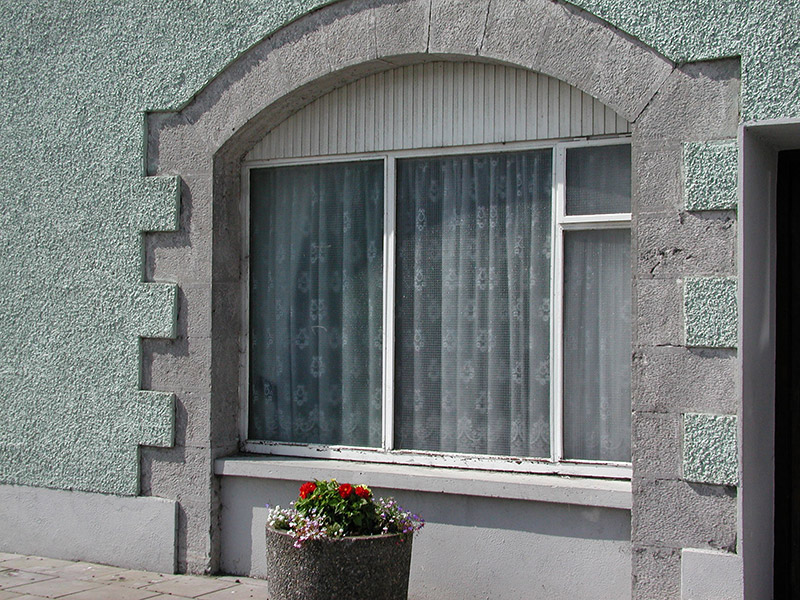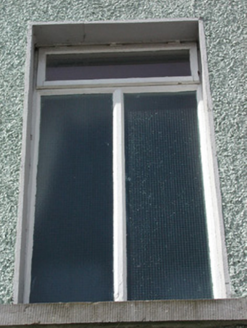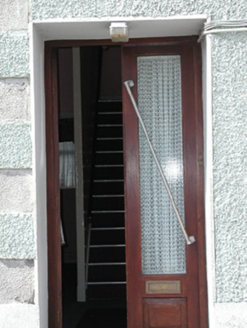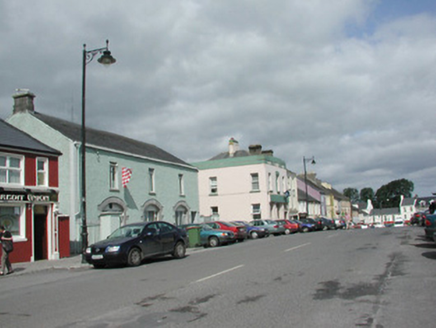Survey Data
Reg No
32314027
Rating
Regional
Categories of Special Interest
Architectural, Social
Original Use
Market building
In Use As
House
Date
1860 - 1880
Coordinates
166268, 315640
Date Recorded
30/07/2004
Date Updated
--/--/--
Description
Detached three-bay two-storey rendered former market house, built c. 1870, now in use as dwelling house. T-plan. Pitched artificial slate roof c. 1980, ashlar limestone corbelled chimneystack, lead-lined box gutter. Painted roughcast walling projecting beyond original stone dressings, smooth-rendered vertical bands at corners, flush smooth-rendered plinth. Segmental-headed ground floor arches now infilled, tooled ashlar limestone margined block-and-start quoins and voussoirs, painted timber casement windows c. 1980, painted concrete sills. Square-headed first floor window openings, tooled limestone sills, painted timber casement windows c. 1980. Square-headed door opening, slightly-projecting smooth-rendered reveals, hardwood glazed double doors c. 1980. Set back from back of pavement, substantial gate piers to north and south.
Appraisal
This former market house has been extensively renovated but retains its fine ashlar limestone arches and chimney. The box gutter is an unusual feature found on several buildings in Ballymote. It remains a building of distinction and one which makes a positive contribution to the streetscape.
