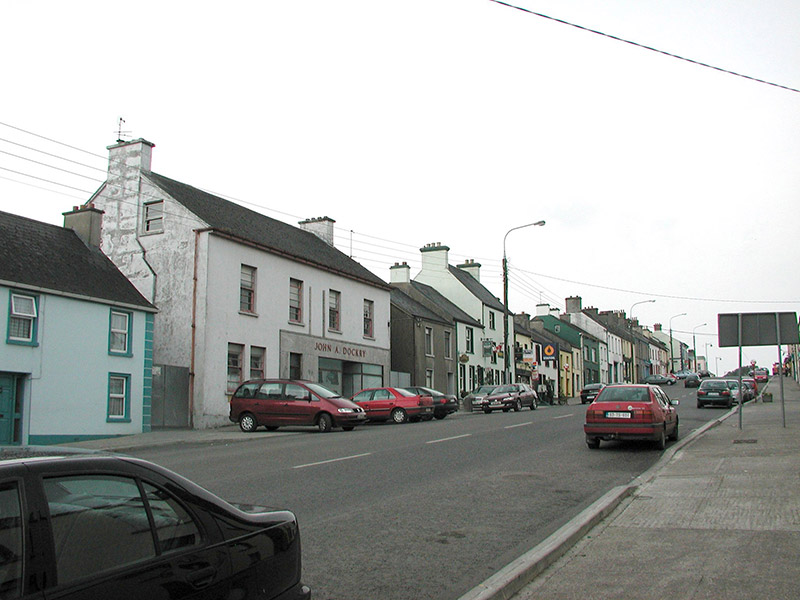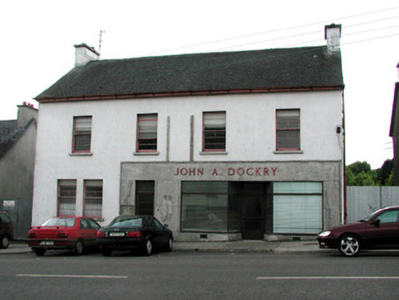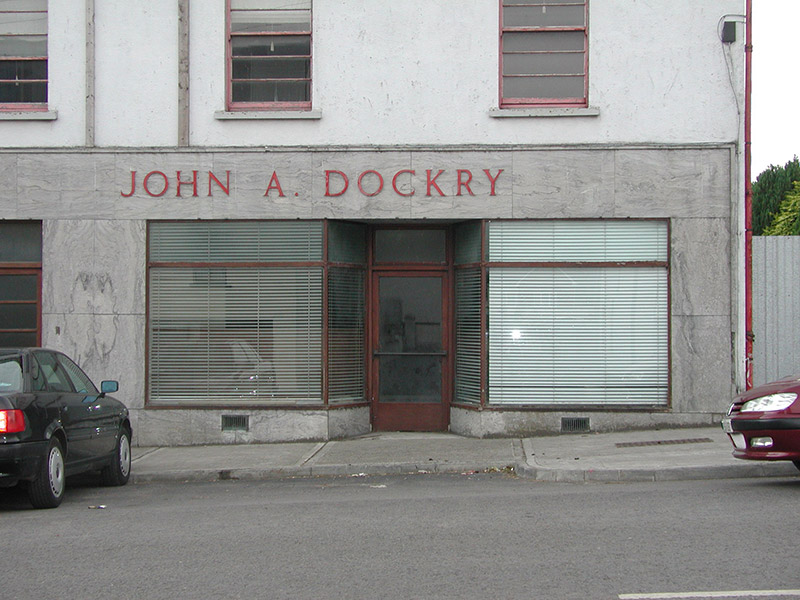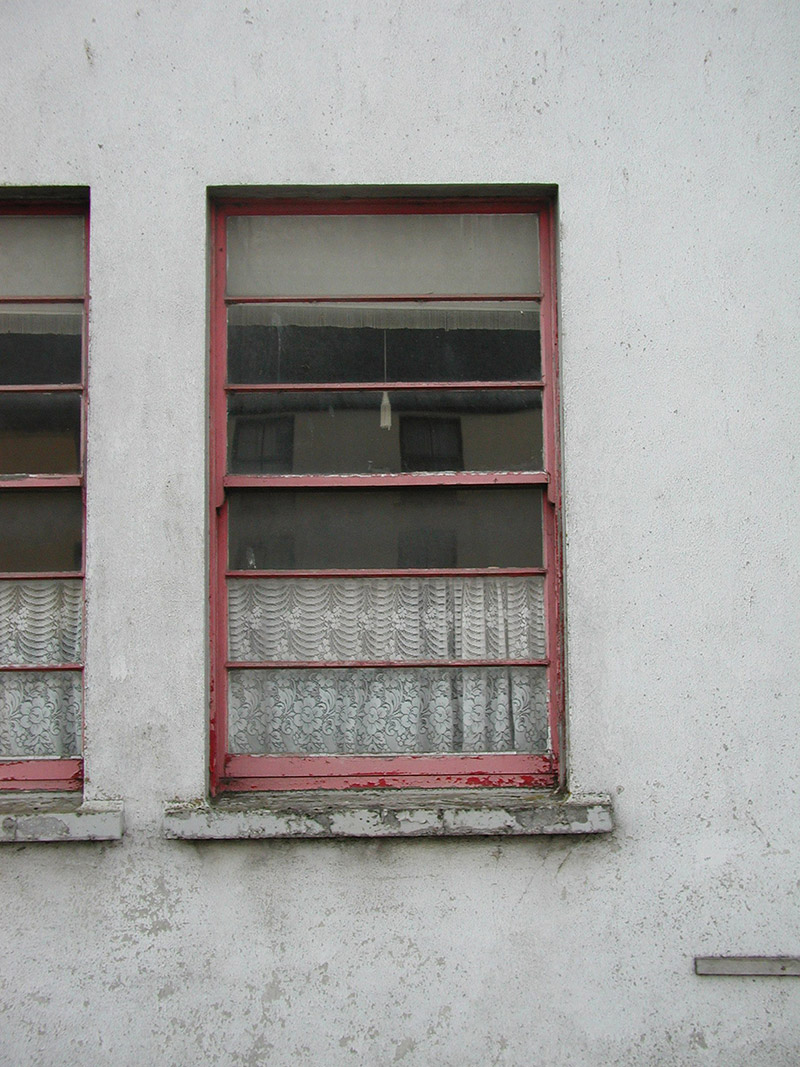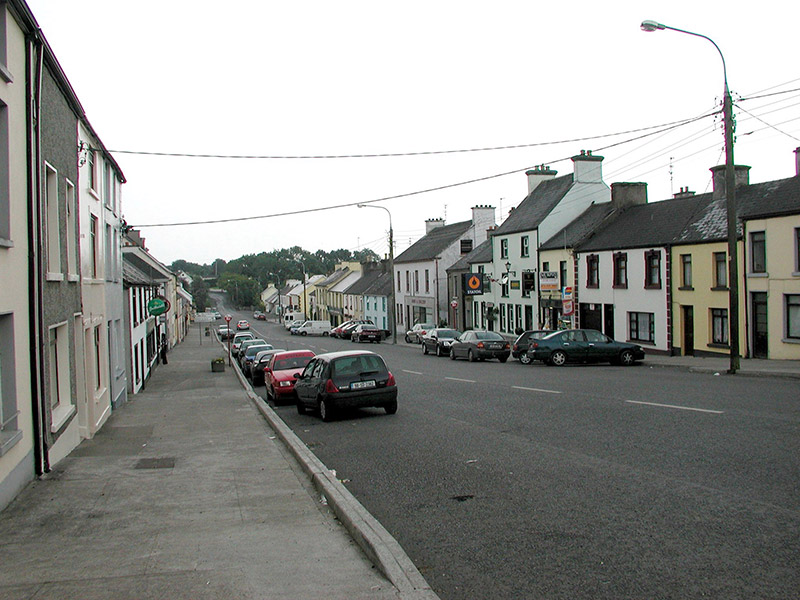Survey Data
Reg No
32314036
Rating
Regional
Categories of Special Interest
Architectural
Original Use
House
Historical Use
Shop/retail outlet
In Use As
House
Date
1900 - 1930
Coordinates
166308, 315475
Date Recorded
02/08/2004
Date Updated
--/--/--
Description
Detached four-bay two-storey house and shop, built c. 1915, now vacant. Shopfront c. 1950 to ground floor with symmetrical display windows and recessed doorway and door leading to first floor to south. Pitched artificial slate roof, clay ridge tiles, painted smooth-rendered flat-capped chimneystacks, half-round cast-iron gutters on projecting painted timber eaves. Painted smooth-rendered walling. Square-headed window openings, painted masonry sills, painted three-over-three horizontally sub-divided timber sash windows. Shopfront with plain marble cladding, individual metal lettering to sign, display windows with painted timber frames on stall risers, painted half-glazed timber doors, plain-glazed overlights. Street fronted, corrugated-iron gates leading to rear to north and south of building.
Appraisal
This large building boasts an austere shopfront redolent of mid-twentieth century architectural development. Unusual horizontally sub-divided sash windows add significantly to the architectural value of the property.
