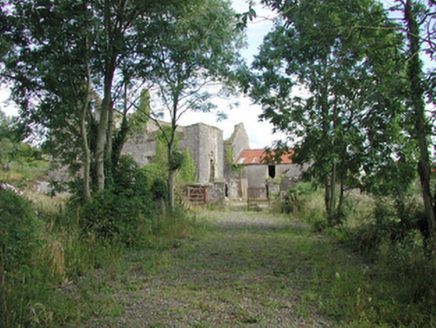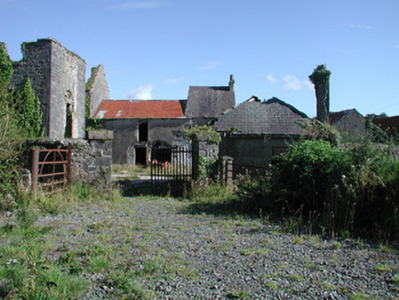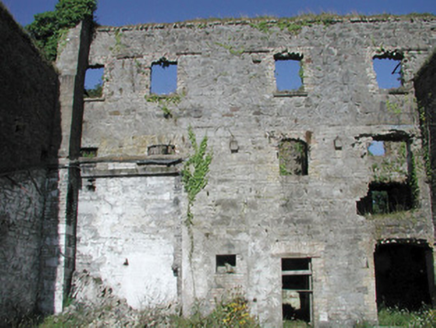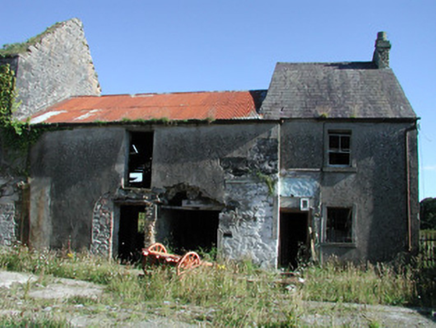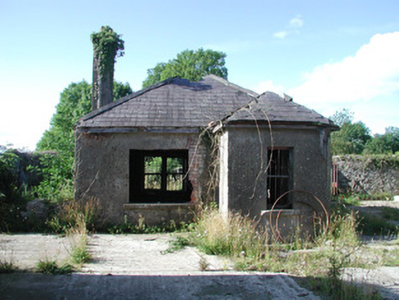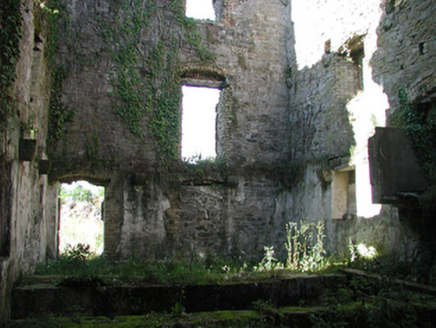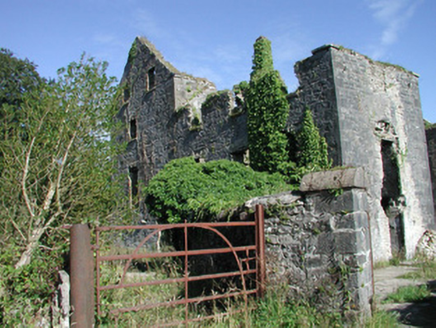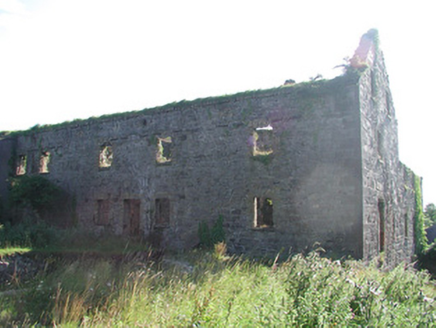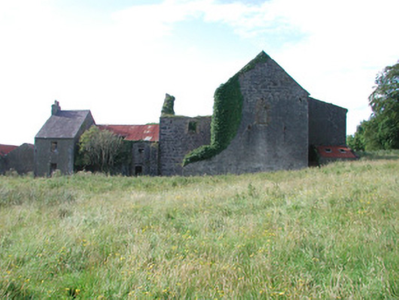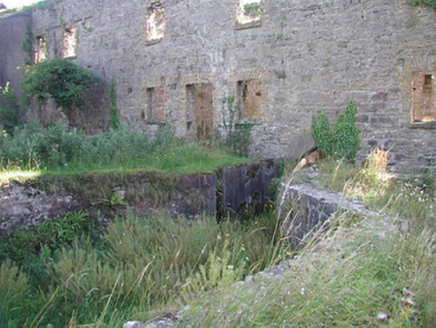Survey Data
Reg No
32314040
Rating
Regional
Categories of Special Interest
Architectural, Social, Technical
Original Use
Mill (tread)
Date
1830 - 1860
Coordinates
166346, 315164
Date Recorded
09/08/2004
Date Updated
--/--/--
Description
Group of stone buildings comprising former industrial mill complex, built c. 1845, now derelict. Various buildings gathered around central yard, three-storey with attic main building to east with, later, lower three-storey wings to north-west and south-west, two two-storey buildings to south abutting west gable of south-west wing, single-storey range to west, single-storey gatehouse to north with entrance to east of gatehouse. Pitched roof structures completely missing from main building and wings, pitched corrugated-iron roof to central building on south range, pitched slate roofs to west building on south range and to west range, hipped slate roof to gatehouse, various ashlar stone and rendered chimneystacks. Uncoursed rubble stone walling to main building and wings, ashlar limestone quoins. Unpainted roughcast walling to other buildings. Segmental-headed window openings, yellow brick dressings and arches, stone sills, windows missing. Segmental-headed door openings, yellow brick dressings and arches, doors missing. All floor structures missing from main building and wings. Concrete yard surface, rubble stone boundary walls, squared rubble gate piers with segmental tooled ashlar caps and wrought-iron gates. Rural setting to south of town, approached by lane from north, mill layd and pond still visible.
Appraisal
This group of mill buildings despite its poor condition and dereliction represents a fascinating survival of a manufacturing complex. The varying heights and massing combining pitched roofs, rubble stone and rendered walls creates a harmonious whole.
