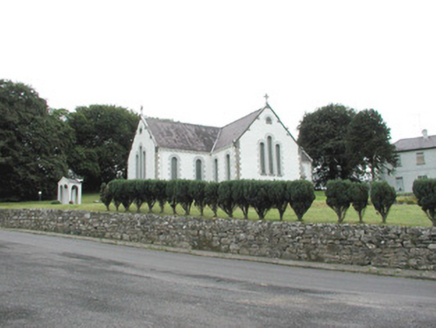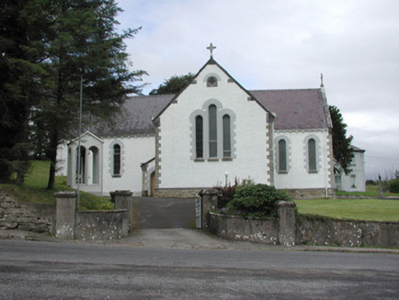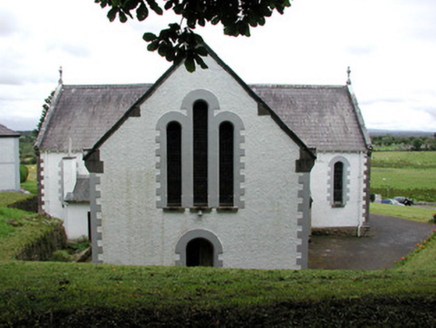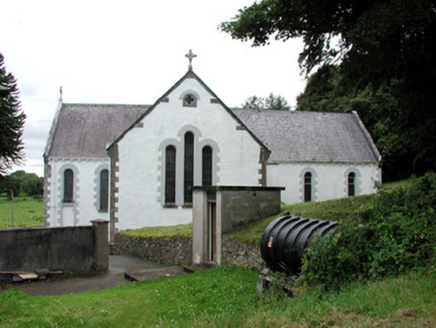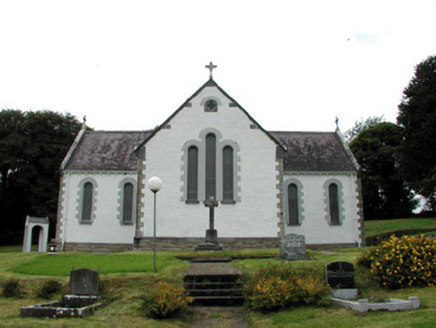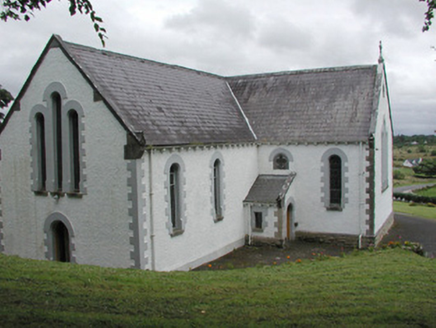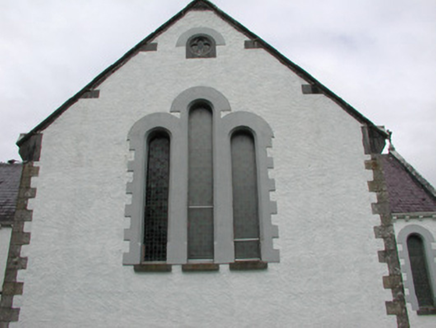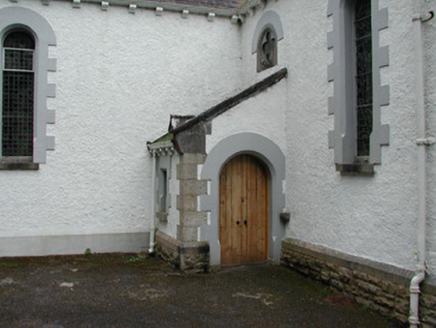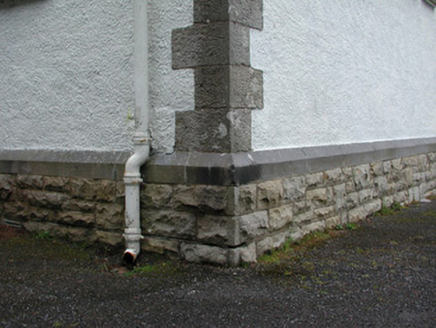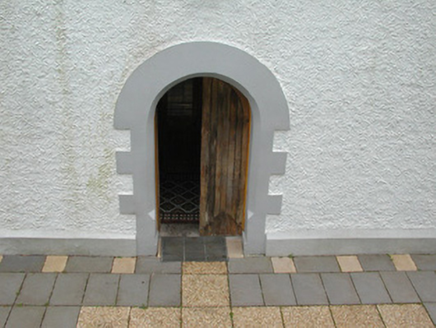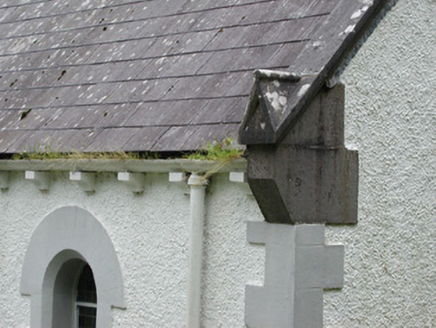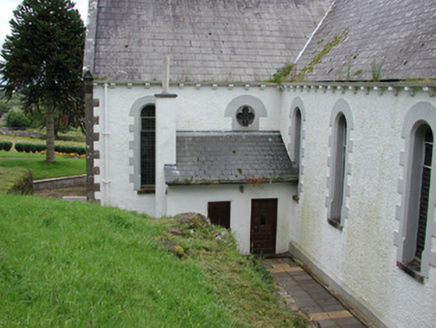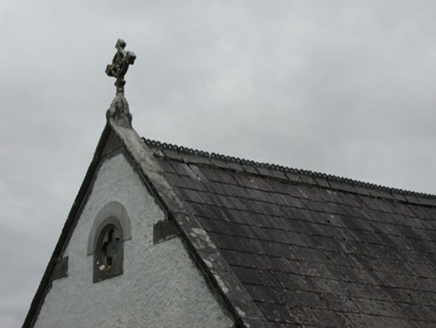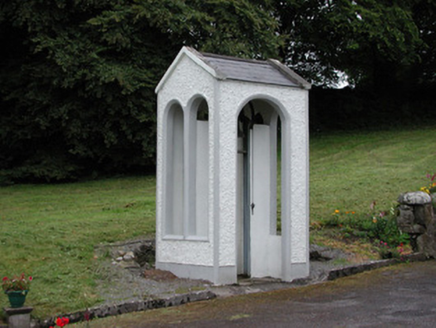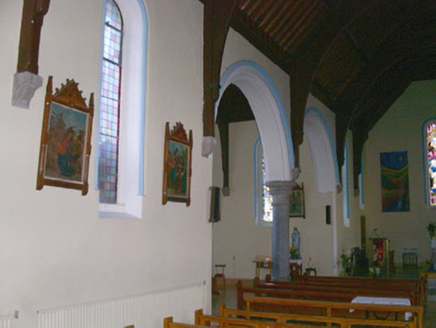Survey Data
Reg No
32315007
Rating
Regional
Categories of Special Interest
Architectural, Artistic, Social
Original Use
Church/chapel
In Use As
Church/chapel
Date
1895 - 1900
Coordinates
139563, 310440
Date Recorded
29/07/2004
Date Updated
--/--/--
Description
Detached rendered Catholic church, built 1898. Cruciform plan, three-bay nave to west, two-bay north and south transepts, two bay chancel to east, single-storey porch with lean-to roof in angle between nave and south transept, single-storey sacristy in angle between nave and north transept. Pitched slate roof, crested clay ridge tiles, ashlar limestone verges on plain corbelled springers with miniature pediments, carved stone crosses to gable apexes, moulded cast-iron gutters on stone corbels. Painted roughcast walling, tooled ashlar limestone quoins, ashlar limestone chamfered plinth string course over squared-and-snecked rock-faced ashlar sandstone plinth. Round-headed window openings, arranged in groups of three to gable ends of chancel and transepts, smooth-rendered stop-chamfered block-and-start surrounds, limestone sills, square-paned leaded-lights with coloured glass, quatrefoil lights in gables. Round-headed door openings to west gable-end and porch, smooth-rendered stop-chamfered block-and-start surrounds, varnished vertically-sheeted timber double doors. Set into steep hillside with steep banks and woodland to west, extensive lawns to east, rubble stone boundary walls to south. Detached campanile to south with pitched artificial slate roof, painted roughcast walls, round-headed openings. Parochial house to north.
Appraisal
This well-proportioned church occupies a prominent location. It has fine round-headed coloured glass leaded-light windows, utilises natural slating and has some good-quality limestone detailing.
