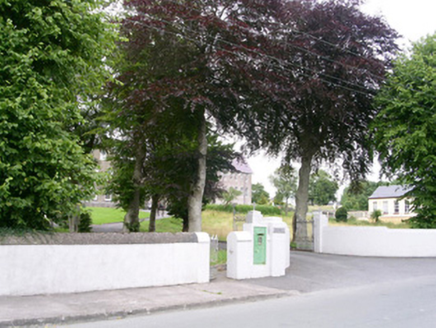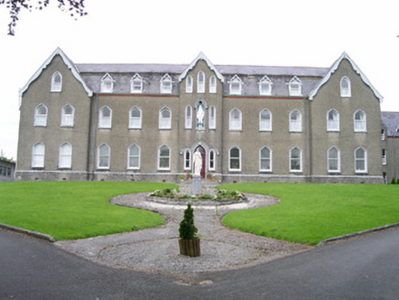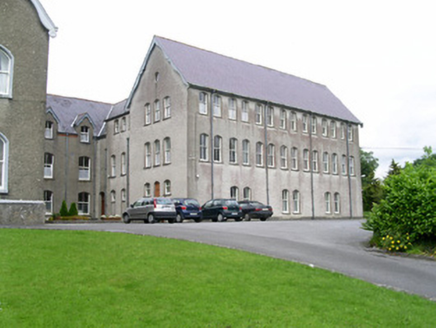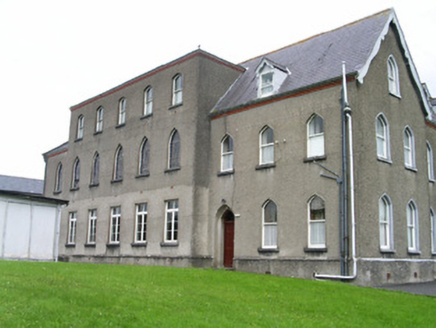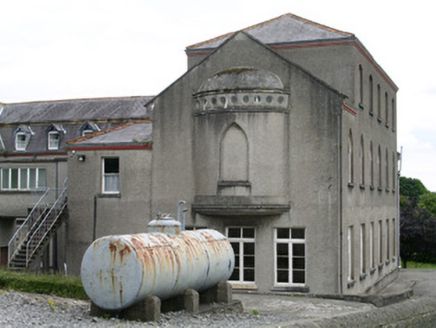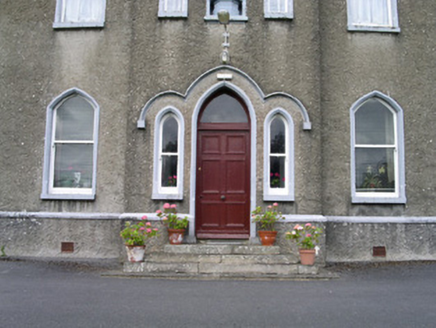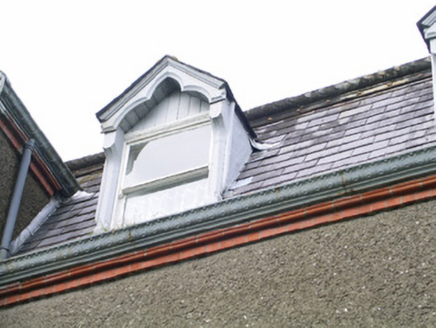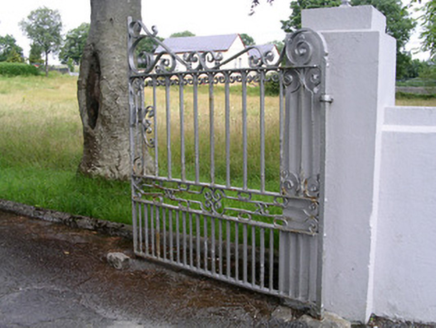Survey Data
Reg No
32316010
Rating
Regional
Categories of Special Interest
Architectural, Artistic, Cultural, Social
Original Use
Convent/nunnery
In Use As
Convent/nunnery
Date
1900 - 1910
Coordinates
152488, 311911
Date Recorded
28/07/2004
Date Updated
--/--/--
Description
Detached eleven-bay two-storey rendered convent with dormered attic, built c. 1905, main block remains in use as convent while school block derelict. Irregular plan form with contiguous seven-bay three-storey school block extension c. 1950 to east and various flat roof extensions c. 1965 to rear (north). Symmetrical elevation to main block with projecting gabled central bay and end bays. Mansard slate roof to main block, pitched slate roofs to wings, plain red clay ridge tiles, gabled dormers faced in timber with lead-clad cheeks, painted timber decorative barges to dormers and gables, moulded decorative cast-iron gutters. Unpainted roughcast walling, moulded plinth, corbelled moulded brick eaves course, statue niche at first floor over entrance. Pointed-arch window openings, painted smooth-rendered chamfered surrounds, painted masonry sills, painted one-over-one timber sash windows. Pointed arch entrance door opening with flanking side lights, stopped hood moulding over, painted timber door with six panels, plain-glazed overlight, limestone steps. Range of less architecturally significant buildings in grounds. Set on elevated site opposite church, painted smooth-rendered boundary wall with segmental dressed limestone coping to roadside, square painted smooth-rendered gate piers, decorative wrought-iron gates, tree-lined avenue on central axis with main building.
Appraisal
This austere building set back from the road, is largely concealed from view by trees. Of particular interest are the curvaceous barges, unusual moulded gutters, mansard roof and well-detailed dormers. Convent schools are dominant institutions in many Irish towns and point to the, once close, links between church and state.
