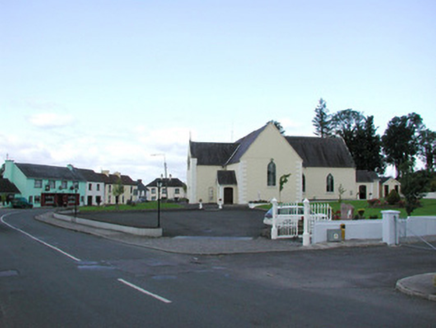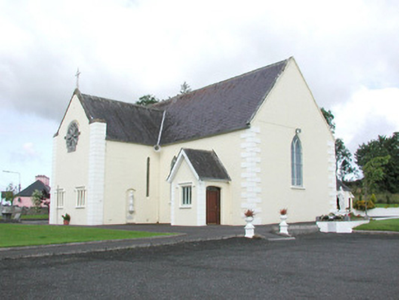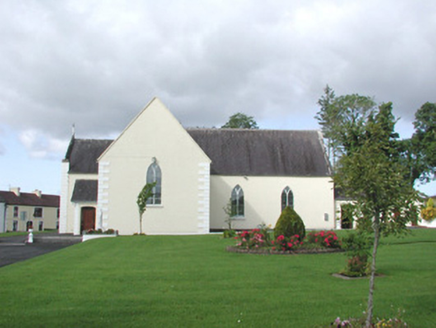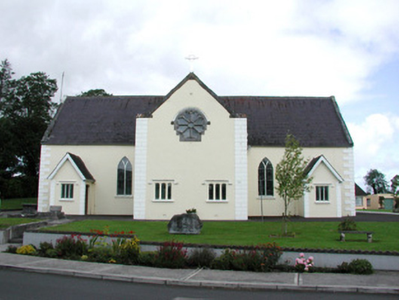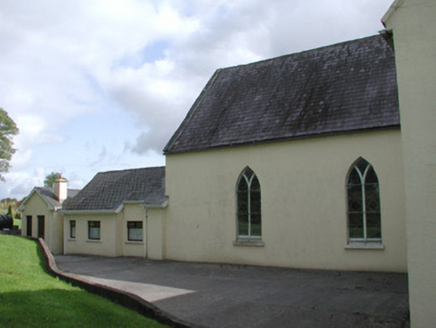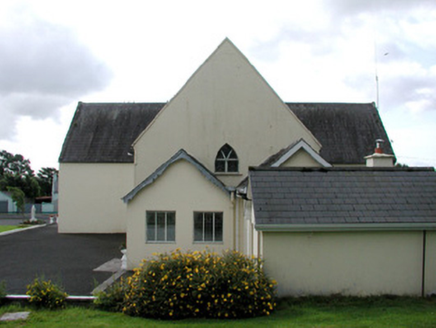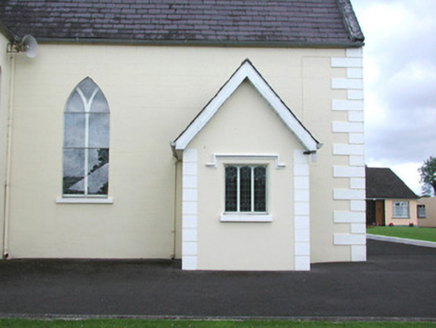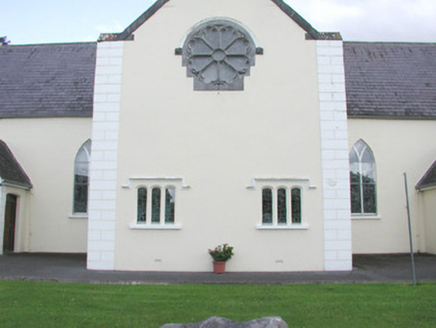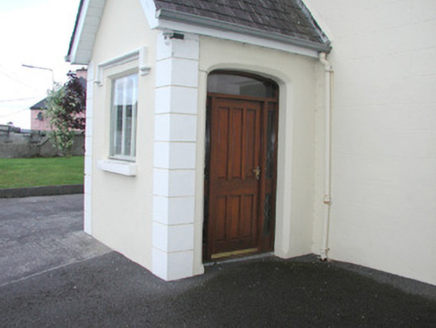Survey Data
Reg No
32317001
Rating
Regional
Categories of Special Interest
Architectural, Artistic, Social
Previous Name
Saint Nathy's Catholic Church
Original Use
Church/chapel
In Use As
Church/chapel
Date
1870 - 1890
Coordinates
160458, 311683
Date Recorded
30/07/2004
Date Updated
--/--/--
Description
Detached rendered Catholic church, built c. 1880. Cruciform plan, two-bay nave, chancel added c. 1975 to south, two-bay east and west transepts each with single-storey gabled porch projecting from south elevation, M-roofed sacristy to north. Pitched slate roofs, clay ridge tiles, concrete verge copings, cross to chancel gable, profiled extruded aluminium gutters on eaves corbel course, cast-iron downpipes. Painted smooth-rendered walling, painted smooth-rendered quoins with channelled joints to south-facing elevations (block-and-start to transepts and straight to chancel). Pointed-arch window openings, painted stone sills, Y-tracery stained glass leaded-lights, secondary glazing. Traceried rose window to chancel. Square-headed ground floor windows to chancel and porches each with three segmental-headed fixed lights, hood mouldings, stained glass leaded-lights. Depressed-headed door openings in porches, varnished hardwood door with six panels, plain-glazed sidelights and overlight. Main street to south, bitmac paths, lawns, carpark.
Appraisal
This attractive modest-scale church of simple appearance retains its original form and most of its original fabric. The church incorporates features of artisic design significance, such as its stained glass windows. This unconventionally-disposed church occupies a central position in the village of Bunnanaddan and contributes significantly to the quality of the landscape.
