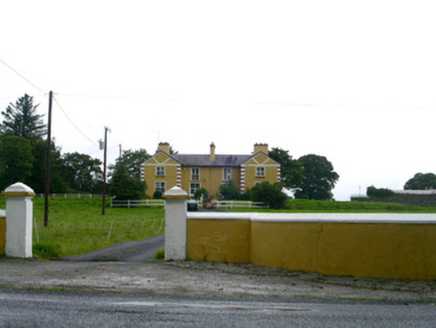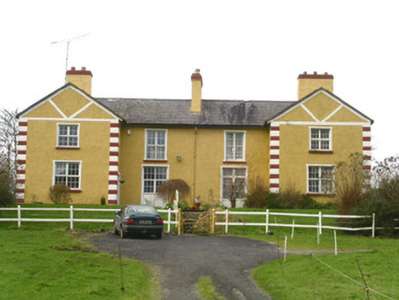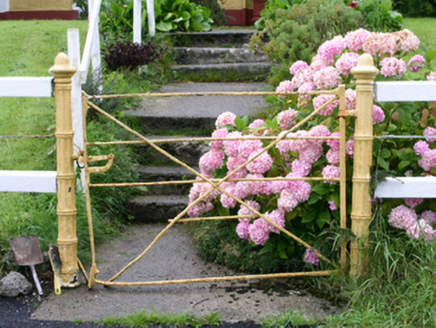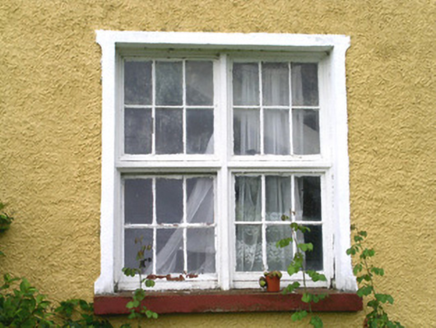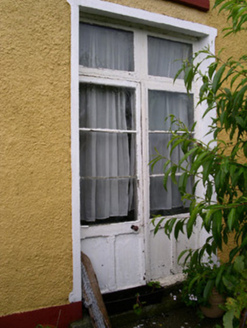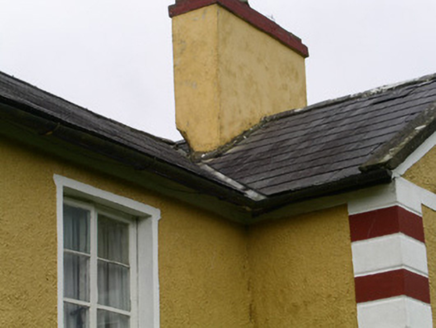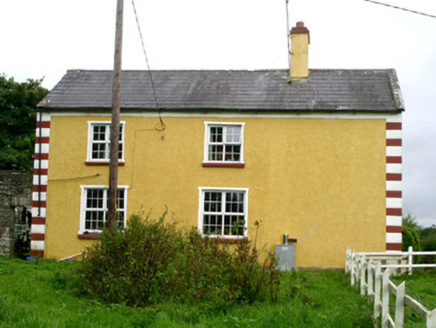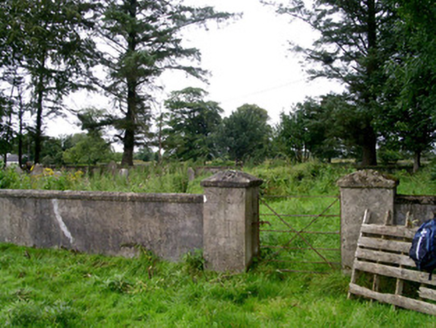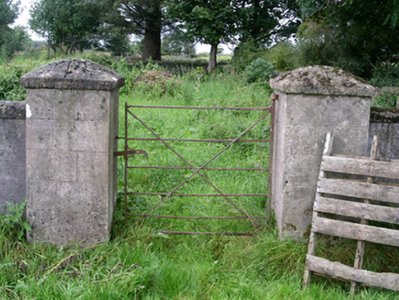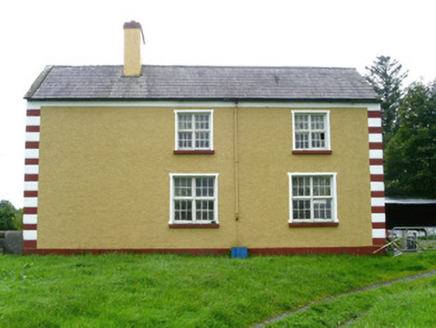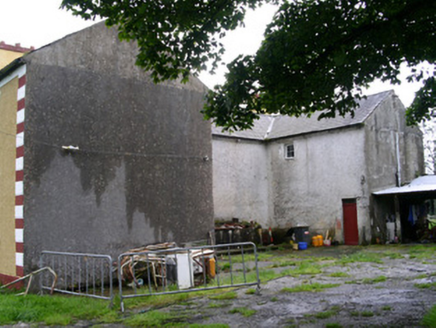Survey Data
Reg No
32321004
Rating
Regional
Categories of Special Interest
Architectural
Previous Name
The Manse
Original Use
Manse
In Use As
House
Date
1880 - 1900
Coordinates
166447, 298778
Date Recorded
24/08/2004
Date Updated
--/--/--
Description
Two semi-detached two-storey rendered houses, built c. 1890, east house unoccupied. H-plan with party wall in central block, entrances in inward facing elevations of side wings which project to front and rear. Pitched slate roof, clay ridge tiles, painted smooth-rendered corbelled chimneystacks with clay pots, concrete verge cappings to south-facing gables, half-round cast-iron gutters on wrought-iron brackets on eaves corbel course. Painted roughcast walling, smooth-render banding, straight quoins, plain plinth. Square-headed window openings, painted smooth-rendered kneed-and-lugged surrounds, painted masonry sills, uPVC casement windows c. 2000 to west, painted mullioned and transomed six-pane timber casement windows to east. Square-headed south-facing door openings, painted smooth-rendered kneed-and-lugged surrounds, painted timber panelled french doors each with three glazed panes, plain-glazed overlights. Fronted by lawns to road, central path with steps leading to south boundary fence, wrought-iron gate on decorative cast-iron posts, bitmac driveway leading to road to south.
Appraisal
Only the west side of this unusual semi-detached building is now occupied. Not only is it rare for a semi-detached property of this age to be found in a rural setting, but also, the design exhibits a virtually windowless north elevation. The Presbyterian church, which was located to the west, with which it seems to have been associated, perhaps as a manse, has disappeared and its graveyard is overgrown. The building serves then as the primary reminder of the protestant community which once populated the area. Original windows survive to the east side.
