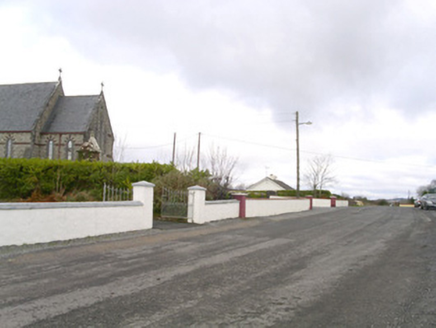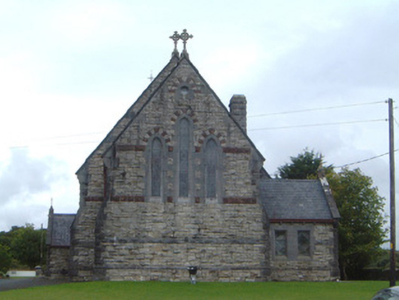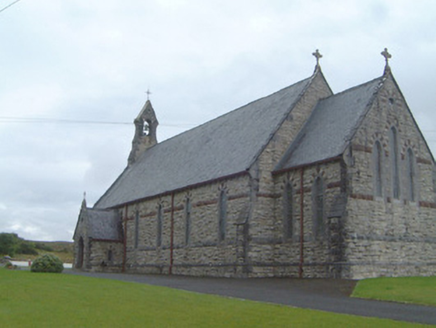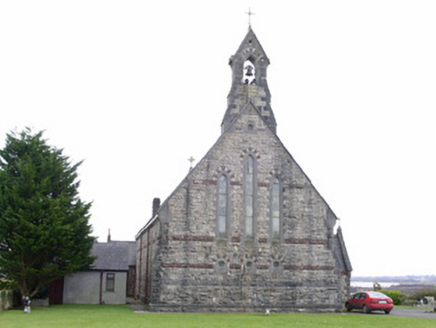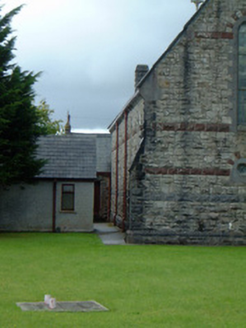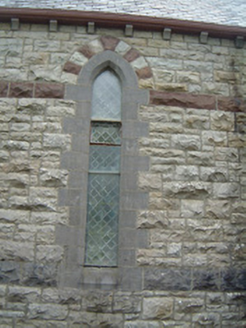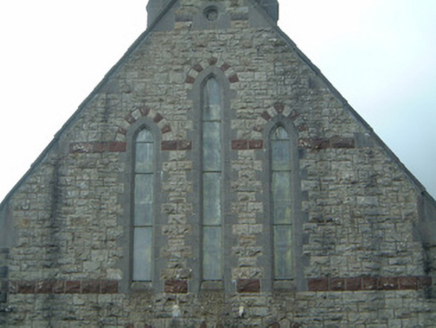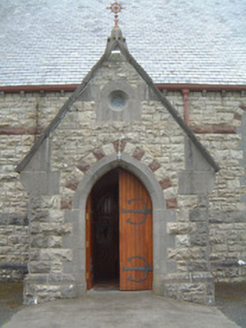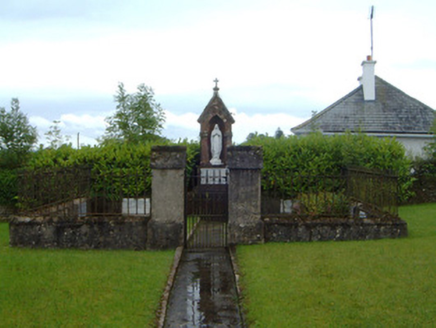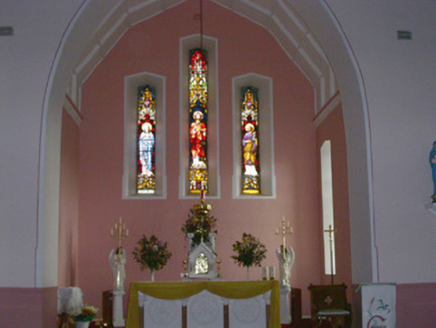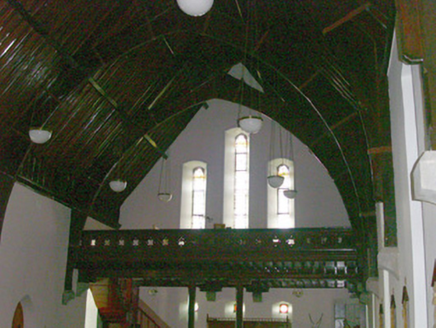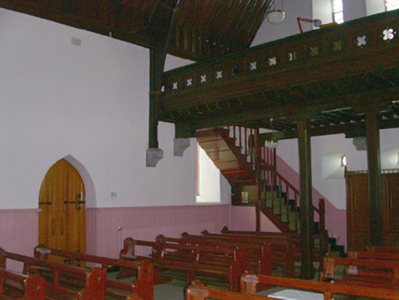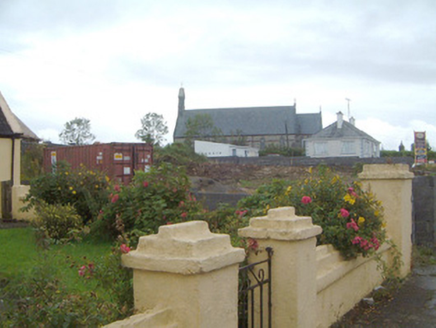Survey Data
Reg No
32321007
Rating
Regional
Categories of Special Interest
Architectural, Social
Previous Name
Saint Aiden's Catholic Church
Original Use
Church/chapel
In Use As
Church/chapel
Date
1880 - 1890
Coordinates
167547, 299540
Date Recorded
24/08/2004
Date Updated
--/--/--
Description
Detached single-cell stone Catholic church, built c. 1885. Six-bay nave with bellcote to west gable and single-bay porch projecting from west end of south elevation, two-bay chancel to east with gabled sacristy projecting from north side. Pitched green slate roofs, clay ridge tiles, ashlar limestone verge copings with corbelled springers, carved stone crosses to east gables of nave and chancel, cast-iron finials to bellcote and porch, moulded cast-iron gutters on profiled stone corbels, gabled bellcote with splayed sides and pointed arch opening containing bell. Squared-and-snecked rockfaced ashlar cream sandstone walling, grey limestone and red sandstone sill and impost bands, chamfered limestone plinth, splayed-cap buttresses. Lancet windows, splayed ashlar limestone jambs and voussoirs, alternating red and cream voussoired relieving arches, flush sills, stained glass leaded lights to chancel, diamond-paned coloured glass leaded lights elsewhere, small circular openings with leaded lights to west gable and porch. Pointed-arch entrance door opening, block-and-start limestone ashlar jambs and voussoirs, alternating red and cream voussoired relieving arch, varnished vertically-sheeted timber double doors, wrought-iron strap hinges. Interior with single-aisled, timber sheeted wainscotting, timber pointed-arch roof trusses on stone corbels, plain pointed chancel arch, timber choir balcony to west end. Set back from road on elevated site outside village, painted smooth-rendered boundary walls, limestone gate-piers, rubble stone boundary walls to south and north, family funereal monument c. 1910 to south-east with smooth-rendered plinth boundary wall surmounted by wrought-iron fence.
Appraisal
This Catholic church effectively utilises polychromatic effects in its combination of sandstone and limestone walling. The stonework is well-detailed and the whole composition is very pleasing. The steeply-pitched green slate roofing and tall gable bellcote are dominant skyline features. The interior has a fine timber choir balcony and pleasing roof construction.
