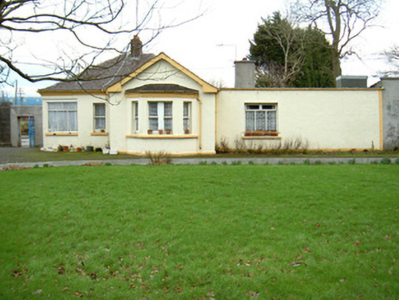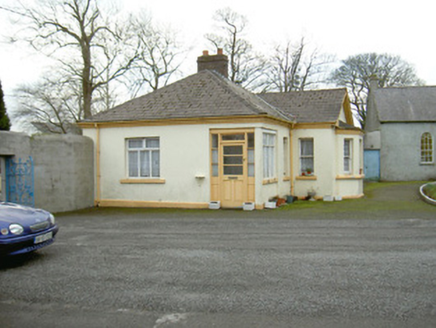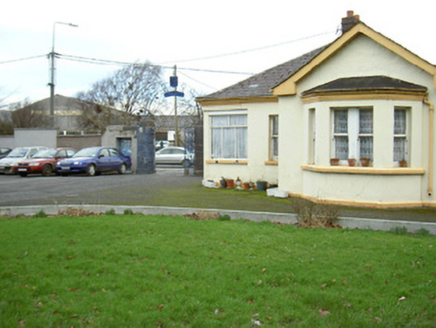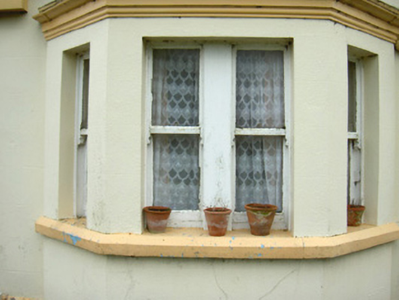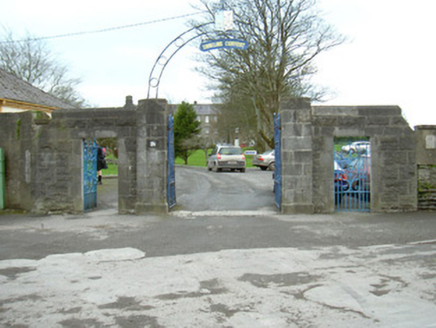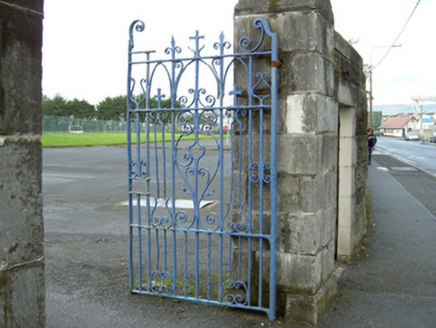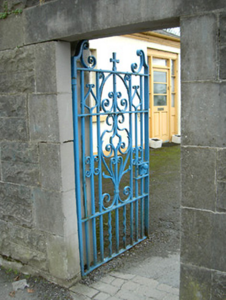Survey Data
Reg No
32322001
Rating
Regional
Categories of Special Interest
Architectural, Social
Original Use
Gate lodge
In Use As
House
Date
1860 - 1900
Coordinates
168424, 336441
Date Recorded
18/11/2005
Date Updated
--/--/--
Description
Detached multiple-bay single-storey rendered gate lodge, built c. 1880. Rectangular plan, gabled projection to west with single-storey hip-roofed canted bay, single-storey flat-roofed extension to south. Hipped artificial slate roof, artificial ridge tiles, brick corbelled chimneystack, painted timber bargeboards to west gable, uPVC half-round gutters on painted timber fascia on moulded render eaves corbel course. Felt roof covering to canted bay, moulded ogee cast-iron gutters on painted smooth-rendered moulded eaves corbel, cast-iron downpipe. Painted ruled-and-lined smooth-rendered walling, chamfered plinth, unpainted smooth-rendered walling to external boundary wall to east. Square-headed window openings, painted stone sills (chamfered to canted bay), painted one-over-one timber sash windows,paired to canted bay, painted timber casement window to north elevation. Original porch in north-west corner infilled, square-headed door opening, painted timber half-glazed panelled door, painted timber sidelights and plain-glazed overlight c. 1970. Located at main entrance to Ursuline Convent, tooled ashlar gate piers, chamfered plinths, octagonal caps, semi-circular wrought-iron overthrow with circular motif, rock-faced ashlar side walls to north and south each containing square-headed pedestrian opening, wrought-iron gates, driveway to school to west.
Appraisal
This little gate lodge retains its original form and timber sash windows. The adjoining gatescreen exhibits good quality ashlar limestone and fine wrought-iron gates with important details such as ashlar stone gate stops surviving.

