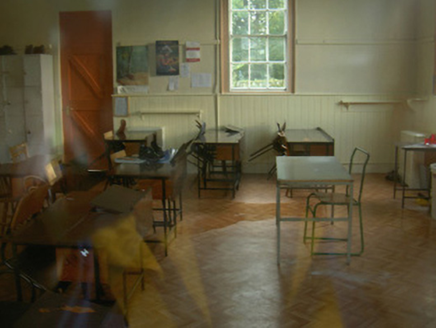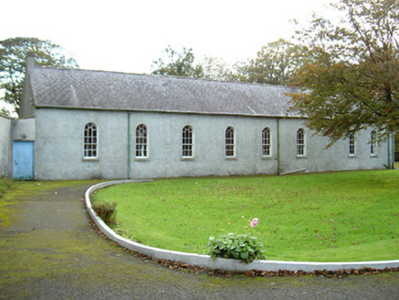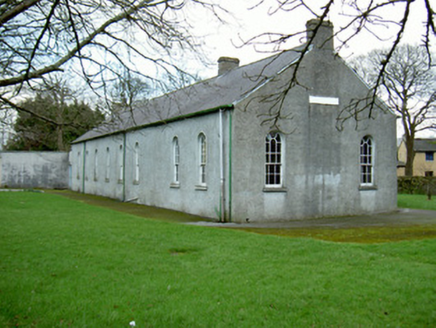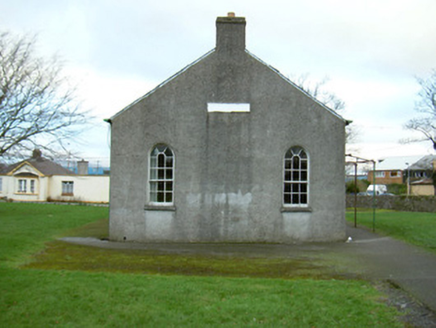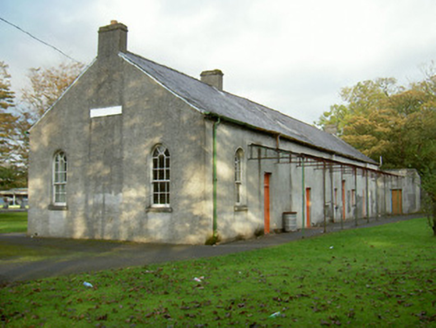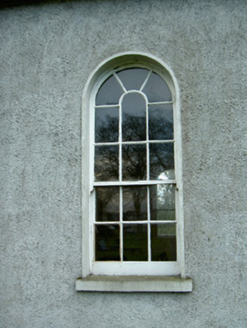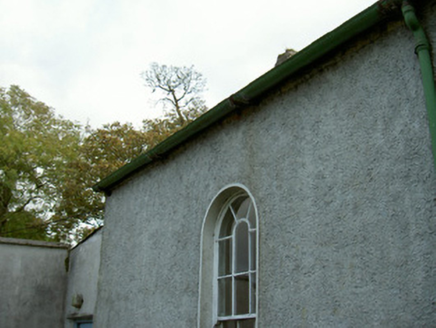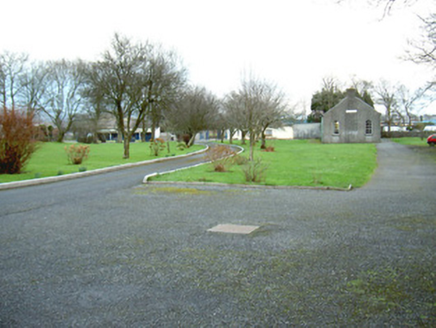Survey Data
Reg No
32322002
Rating
Regional
Categories of Special Interest
Architectural, Social
Original Use
School
In Use As
School
Date
1850 - 1855
Coordinates
168403, 336421
Date Recorded
18/11/2005
Date Updated
--/--/--
Description
Detached eight-bay single-storey rendered school building, built 1851. Rectangular plan, two windows to west gable-end, metal framework of covered corridor now missing to south elevation, flat-roofed boiler house to south-east. Pitched slate roof, clay ridge tiles, unpainted roughcast corbelled chimneystacks, half-round beaded cast-iron gutters on drive-in brackets on projecting eaves corbel course, cast-iron downpipes. Unpainted roughcast walling. Round-headed window openings, slightly-projecting smooth-rendered reveals, painted stone sills, painted nine-over-nine timber sash windows. Square-headed door openings, painted vertically-sheeted timber doors, blank overlights. Located to south-east of Ursuline Convent site with gatelodge to north-east and lawns and driveway to north and west.
Appraisal
This fine school, known as "Saint Anne's School", is probably the oldest structure on the Saint Joseph's Ursuline Convent site. It retains its natural slate roof, distinctive cast-iron gutters and very good timber sash windows. The interior retains vertically-sheeted timber wainscoting.
