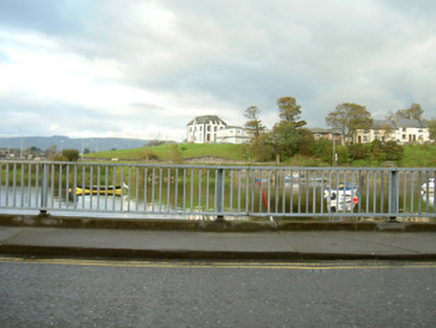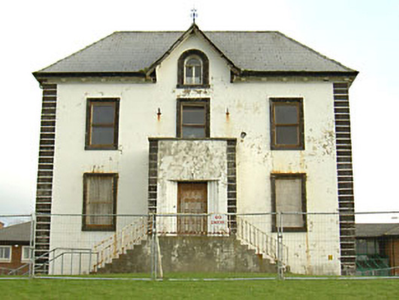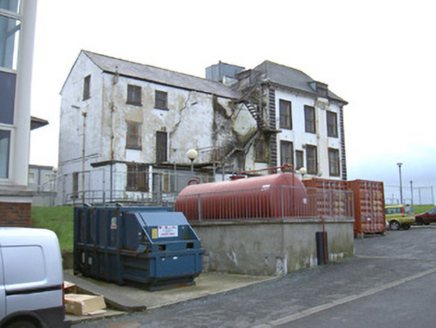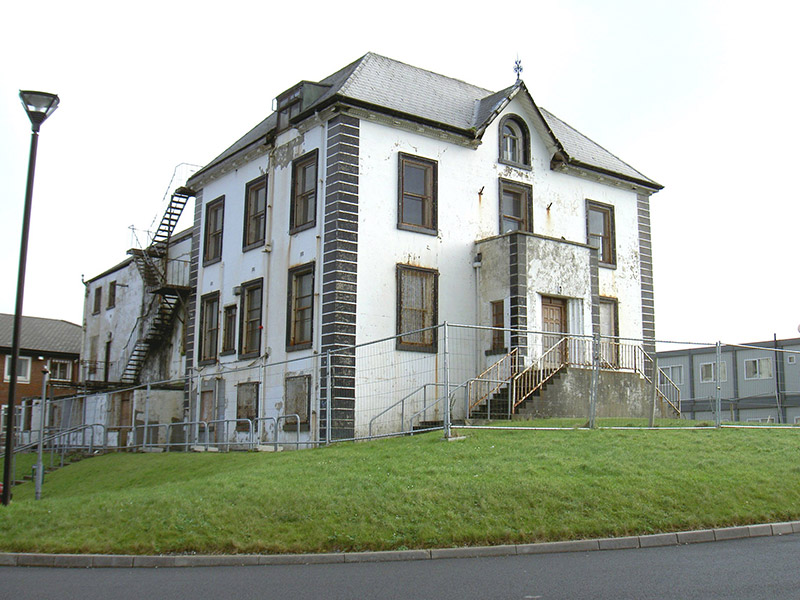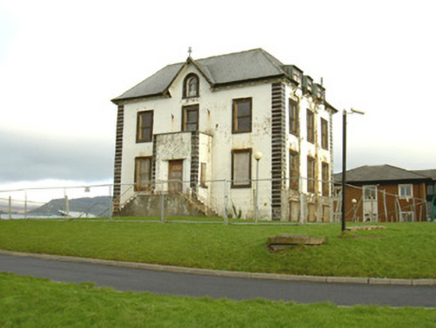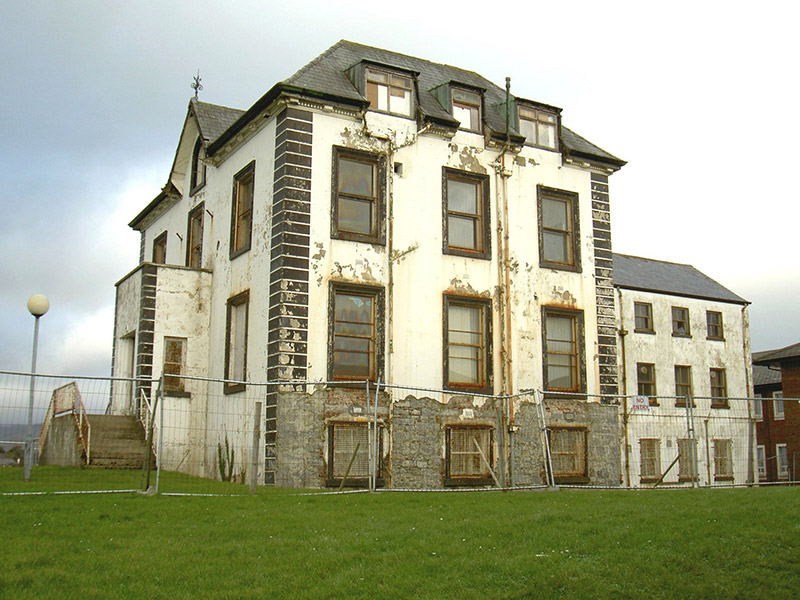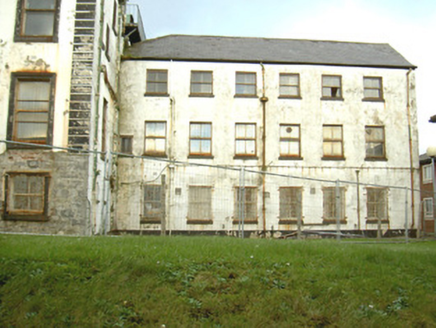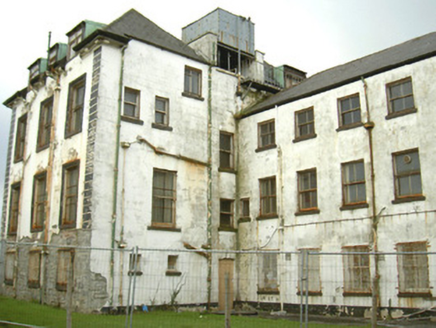Survey Data
Reg No
32322004
Rating
Regional
Categories of Special Interest
Architectural, Social
Previous Name
Ardmore House
Original Use
School
Historical Use
Hospital/infirmary
Date
1860 - 1880
Coordinates
169080, 336485
Date Recorded
21/11/2005
Date Updated
--/--/--
Description
Detached three-bay two-storey over basement with attic rendered former school building, built c. 1870, now derelict. Rectangular plan, flat-roofed square porch projecting from west (front) elevation, three bays deep, six-bay three-storey lower return c. 1920 to north-east. Hipped artificial slate roof to main building, pitched slate finishing in hip to west to return building, artificial ridge and hip tiles to main building, clay ridge tiles to return building, gabled dormer to front elevation, wrought-iron finial, moulded cast-iron gutters on painted timber eaves with fascia and soffit carried on modillions with dentils between, profiled extruded aluminium gutters on painted timber fascia to return, cast-iron downpipes, cast-iron sectional water storage tank to east, copper-clad flat-roofed dormers to south and north elevations c. 1950. Painted ruled-and-lined smooth-rendered walling, straight quoins with channel joints, steel fire escape staircase to north elevation of return. Square-headed window openings, painted moulded render architraves, painted stone sills, painted one-over-one timber sash windows to main building, two-over-two to return. Round-headed window opening to dormer over main entrance, painted moulded render archivolt, painted stone sill, painted timber casement window with plain-glazed light over. Square-headed entrance door in projecting porch, stepped jambs, hardwood timber door with twelve panels, hardwood panelled side panels, hardwood panelled over-panels, approached by double perron concrete steps with steel balustrade. Overlooking Garavoge River, new high school building to east, grass lawn to west, car park to north.
Appraisal
This once fine building occupies one of the most prominent positions in Sligo. Although greatly neglected, it retains its original massing, an interesting dentiled cornice and moulded surrounds to windows.
