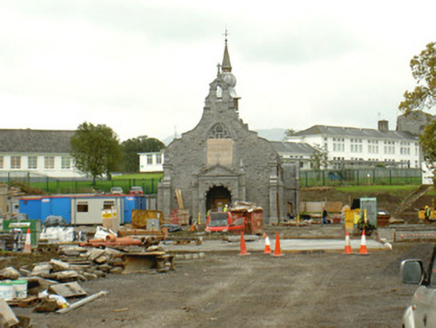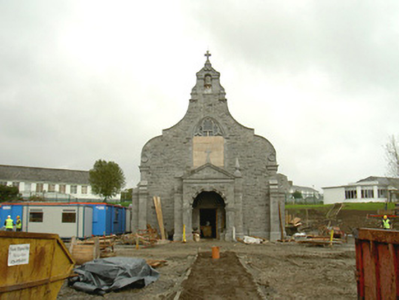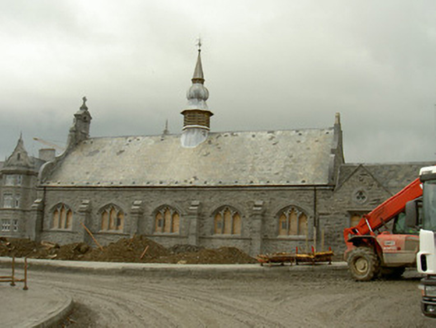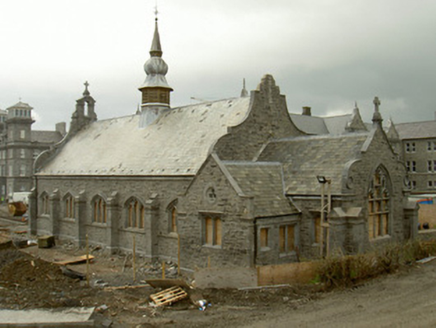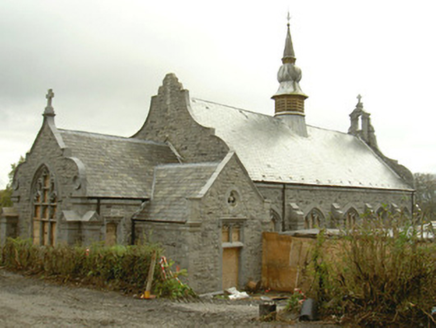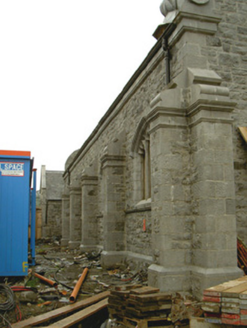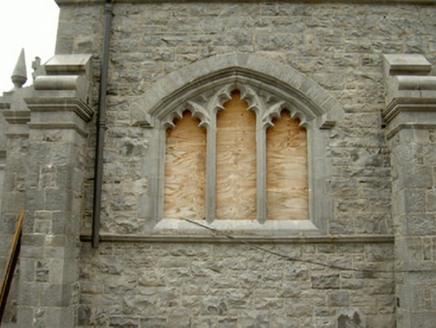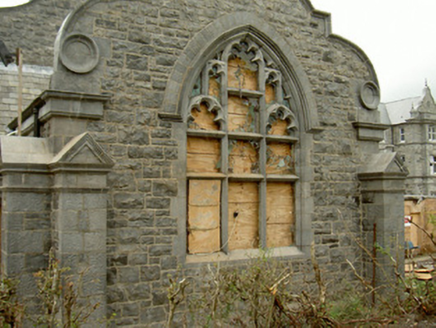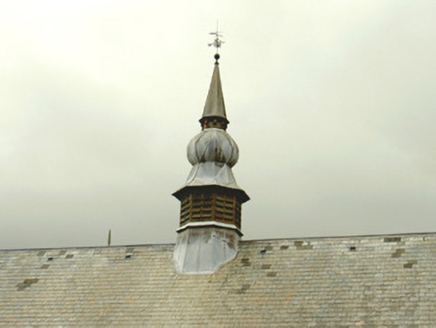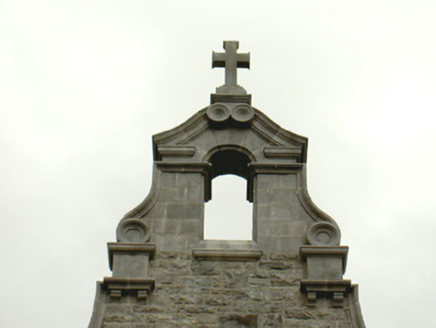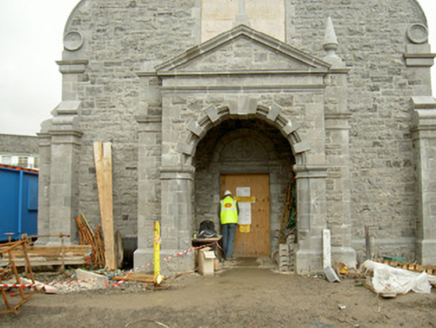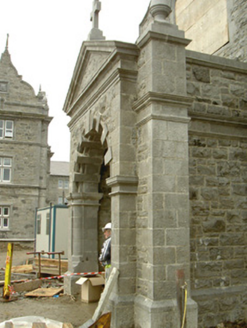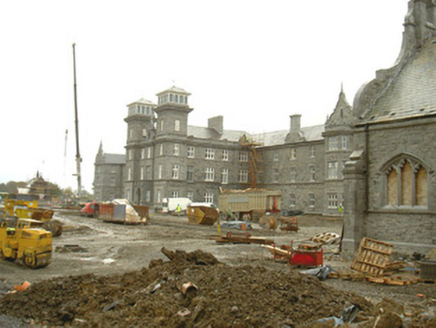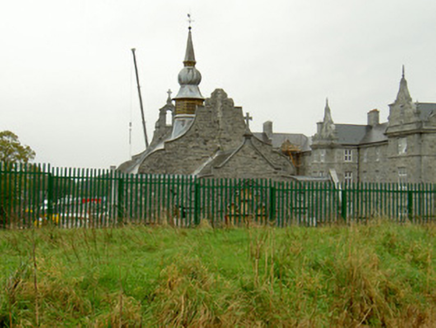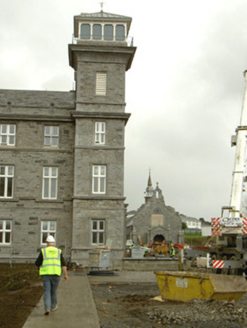Survey Data
Reg No
32323002
Rating
National
Categories of Special Interest
Architectural, Artistic, Social
Previous Name
Sligo-Leitrim District Mental Hospital originally Sligo District Lunatic Asylum
Original Use
Church/chapel
Date
1840 - 1850
Coordinates
170102, 337072
Date Recorded
13/10/2004
Date Updated
--/--/--
Description
Detached five-bay single-storey stone chapel, built c. 1846. Rectangular on plan with forward-thrusting portico on west front, chancel with north and south vestries to east. Pitched slate roofs, octagonal louvered ventilator on ridge of main roof with lead capped cupola and onion finial, roll-top clay ridge tiles, moulded cast-iron gutters on moulded stone eaves corbel course. Squared-and-snecked rubble limestone walling; tooled ashlar buttresses with console caps; chamfered plinth; moulded ashlar string course; moulded ashlar frieze below eaves; shaped gables; bellcote on west gable with open bed pediment, round-headed bell opening and surmounting stone cross. Pointed-arch tripartite windows to nave and chancel, hood mouldings, ashlar stone tracery, all glazing missing. Pedimented stone portico with flanking buttresses capped by conical pediments, round-headed entrance opening with alternating projecting and receding voussoirs, square-headed entrance doorway within portico, semi-circular moulded archivolt, carved cross in tympanum, doorway sheeted-over. Located to south-east of main building, opposite Protestant chapel to west.
Appraisal
This well-proportioned Catholic chapel, designed by architect W.D.Butler in 1846, and extended by Deane and Woodward in 1877, responds to the Protestant chapel to the west. These two buildings, although much smaller than the main building, are essential components of the whole composition which is unified through the use of similar materials and details. The distinguishing features must be the superbly bulbous ventilation spire and extravagantly shaped gables.
