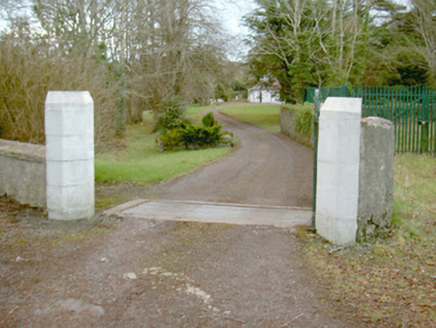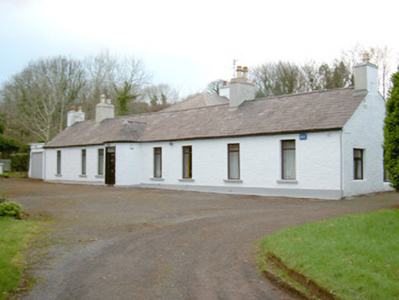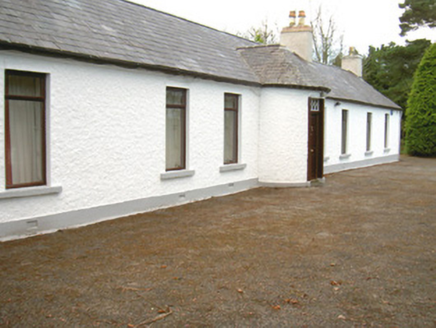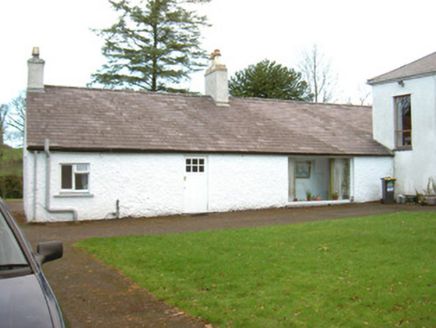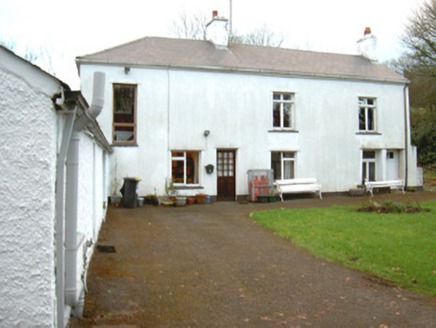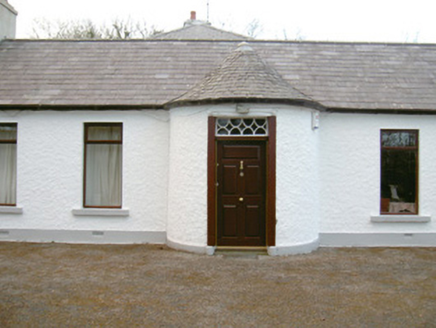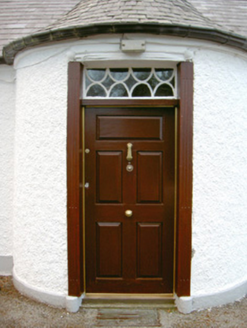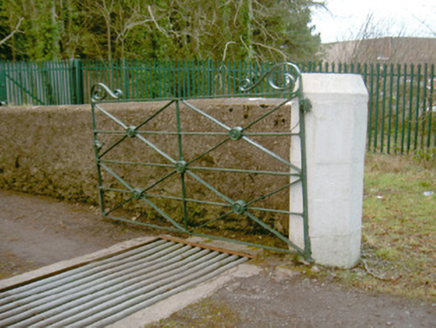Survey Data
Reg No
32323005
Rating
Regional
Categories of Special Interest
Architectural
Previous Name
Rathbraghan Cottage
Original Use
House
In Use As
House
Date
1720 - 1760
Coordinates
169819, 337737
Date Recorded
21/11/2005
Date Updated
--/--/--
Description
Detached nine-bay single-storey rendered house, built c.1740. Oblong main block on north-south axis with central conically-roofed semi-circular entrance projection, two-storey hipped-roof return. Pitched slate roof to main building, artificial slate to return, clay ridge tiles, unpainted roughcast corbelled chimneystacks, profiled extruded aluminium gutters on eaves corbel course. Painted roughcast walling, smooth-rendered plinth. Square-headed window openings, painted stone sills, painted smooth-rendered reveals, hardwood timber casement windows. Large full-height picture window to east elevation. Square-headed entrance door opening, moulded render surround, varnished hardwood door with five raised-and-fielded panels, c.2000, overlight with intersecting semi-circular glazing bars. Set in landscaped grounds, main road to west, garage to south-east, approached by driveway from south, painted semi-octagonal ashlar stone gate piers, wrought-iron gate, painted smooth-rendered boundary wall with saddleback coping.
Appraisal
This unusual house is possibly one of the oldest in the Sligo area. Although somewhat modified, it retains its original plan form and, most interestingly, a conically-roofed semi-circular projecting central entrance with what appears to be, the original fanlight.
