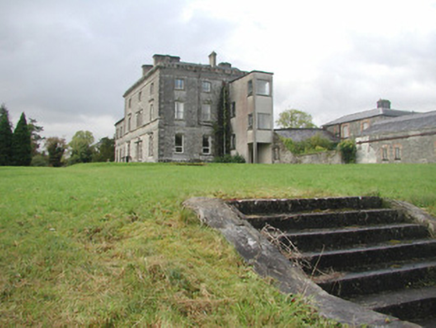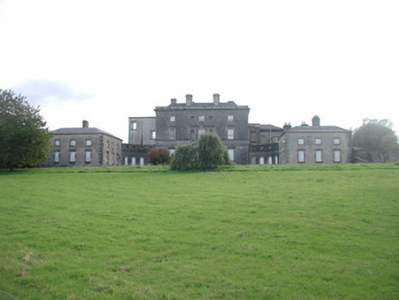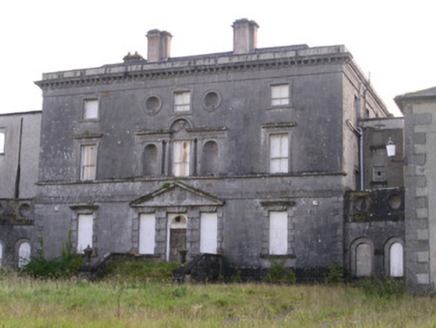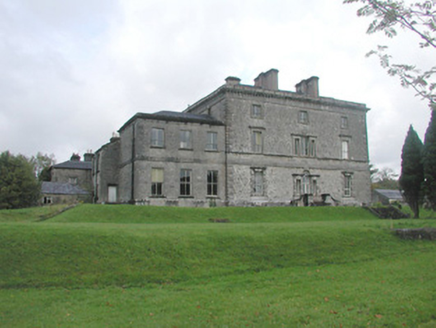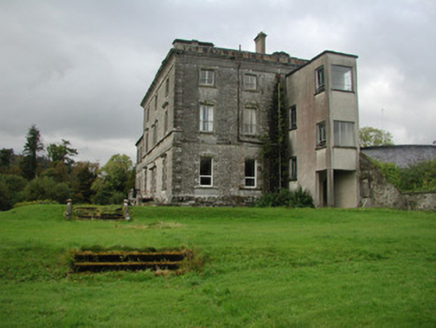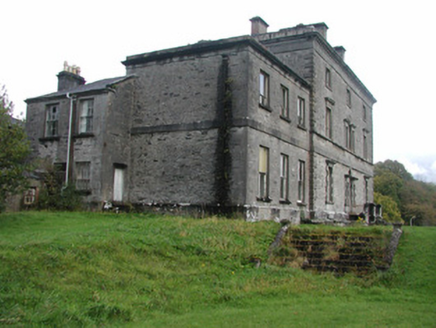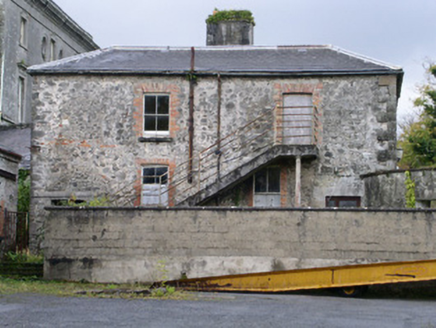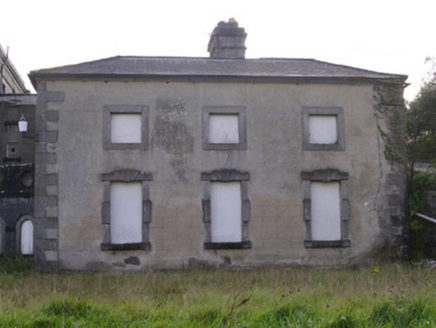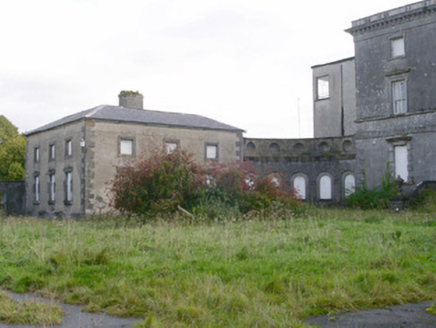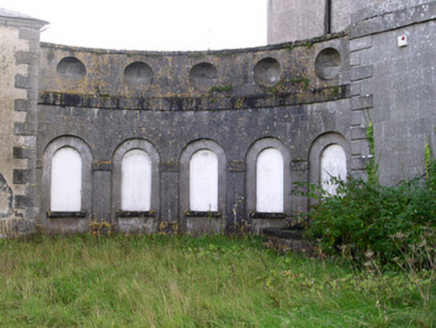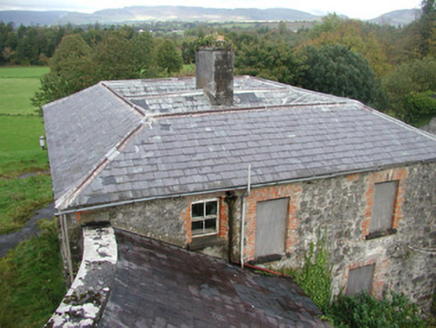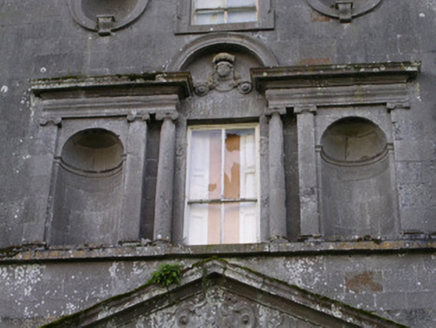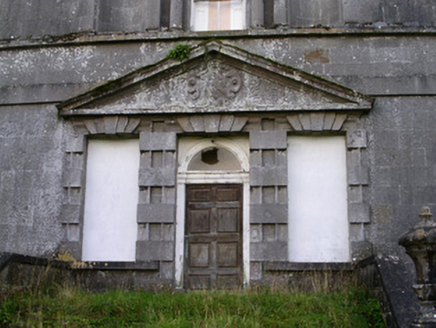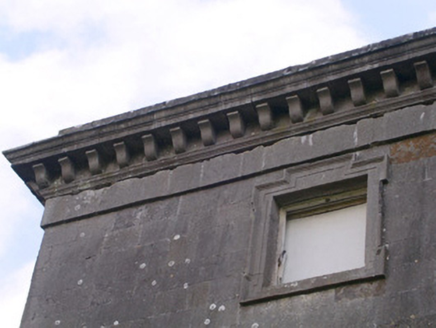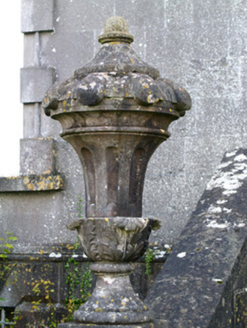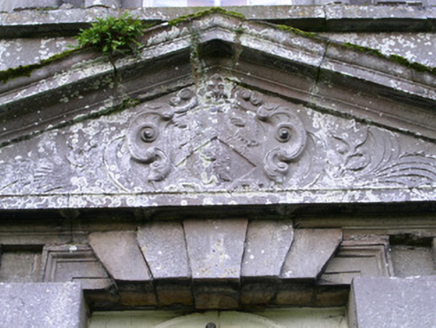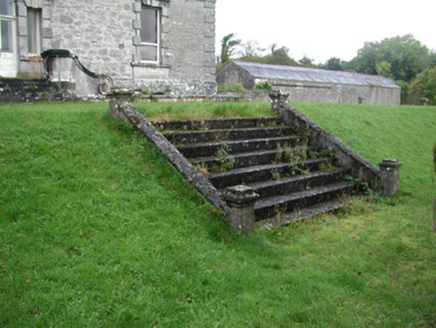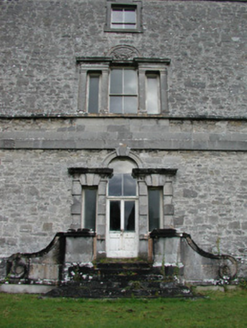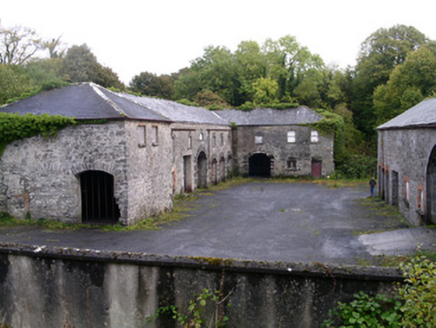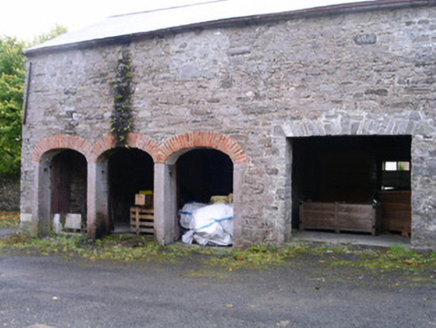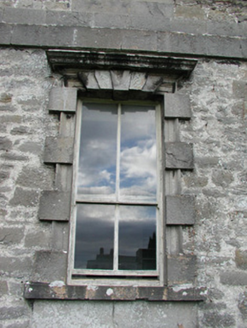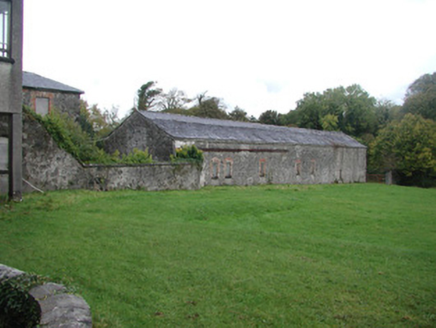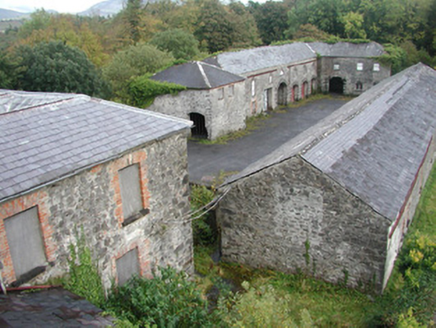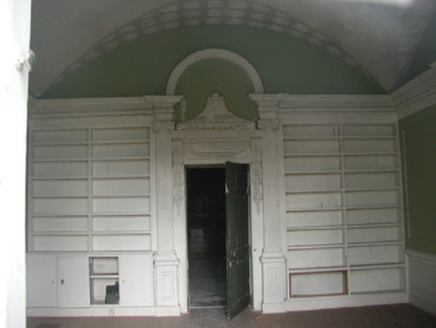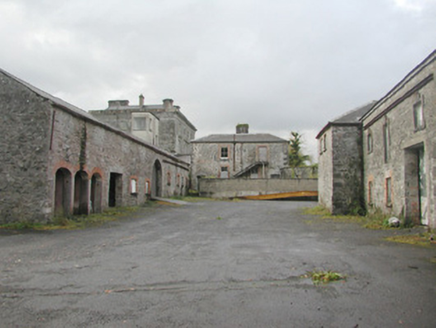Survey Data
Reg No
32325001
Rating
National
Categories of Special Interest
Architectural, Artistic, Cultural, Historical, Social
Original Use
Country house
Date
1720 - 1740
Coordinates
171803, 334279
Date Recorded
14/10/2004
Date Updated
--/--/--
Description
Detached multiple-bay two- and three-storey over basement limestone mansion, built c. 1731, occupied by Wynne family for two-hundred years, lay empty from c. 1923-1930, the estate except house sold to Land Commission and State Forestry Department c. 1937, occupied by Irish Army c. 1943, house purchased by Department of Health c. 1947 for use as psychiatric hospital c. 1947, bought by Italian manufacturing company c. 1969 and incorporated into factory complex, and lain in poor condition since c. 1987. Three-bay three-storey over basement main house thee bays deep, five-bay single-storey quadrants to east and west sides curving forwards to, three-bay two-storey wings each three-bays deep, three-storey flat-roofed fire escape c. 1970 to north of east elevation of main house, three-bay two-storey south-west wing c. 1870 attached to south of west elevation of main house, various single- and two-storey buildings c. 1870 to south of west wing and west of main house. Hipped slate roofs, lead ridge and hip cappings, ashlar corbelled chimneystacks, lead-lined parapet gutters to main house, half-round cast-iron gutters on eaves corbel course to wings, cast-iron downpipes. Ashlar walling to north elevation main house and quadrant wings; uncoursed rubble walling to east, south and west elevations main house; ruled-and-lined smooth-rendered walling to wings; plain rusticated quoins to south elevation and ground floor north elevation main house; moulded plinth, first floor platband and sill course, plain frieze, modillion cornice and parapet blocking course to main house; tooled ashlar quoins to wings. Square-headed window openings to main house; Gibbs surrounds to ground floor, eared architraves to first floor, kneed and eared architraves to second floor; north elevation with first floor central aedicule with Ionic columns and pilasters and round-headed niches flanking window with swag in niche over set within archivolt, second floor with recessed circular niches flanking central window; south elevation with first floor central Venetian window with Doric pilastered aedicules flanking window with archivolt containing cartouche over; painted two-over-two timber sash windows c.1900. Round-headed openings to quadrant wings set in pilastered arcade, openings blocked-up, circular spherical recesses in frieze over each opening. Square-headed window openings to wings, Gibbs surrounds to ground floor, plain ashlar surrounds to first floor, openings blocked-up. Pedimented entrance doorcase to north elevation, main house; Gibbs surrounds to square-headed entrance door opening flanked by square-headed windows, cartouche in tympanum; timber panelled door c. 1970 with painted timber flanking pilasters, moulded transom, round-headed plain-glazed fanlight in archivolt; windows blocked-up; stone approach steps with flanking ashlar walls terminating in pedestals surmounted by urns. Venetian doorcase to south elevation, main house; central door opening with archivolt with keystone flanked by square-headed sidelights with Gibbs surrounds; painted timber panelled double doors c. 1900, glazed three-pane overlight, plain-glazed sidelights; stone staircase over basement area, flanked by giant consoles. Interior with room off hall with cross-vaulted ceiling with decorative plaster enrichments; dentilled cornice; fluted Ionic pilasters flanking doorcase with consoles, cornice and overdoor all heavily enriched. Two-storey stable block ranges to east; hipped slate roofs to north range, pitched slate roof to south range, clay ridge and hip tiles, half-round cast-iron gutters on eaves corbel courses; uncoursed rubble limestone walling; square-headed window openings, moulded ashlar surrounds to main openings, brick dressings to secondary openings; segmental-headed carriage openings to north and south ranges, ashlar dressings; elliptically-headed openings to south range, brick dressings. Situated in parkland, now in use as industrial premises, factory complex to south, approximately three-kilometres from Sligo town, Garavogue River to west.
Appraisal
Built by architect Richard Castle for Owen Wynne, this exquisite, but progressively brutalised house superbly located in mature woodland on the banks of the Garavoge River, is one of County Sligo's most neglected treasures. It is a splendid and imposing example of the Palladian-style. In spite of abject neglect and inappropriate alteration, it is testimony to the quality of the building that it has survived relatively intact. An abundance of fine stonework attests to the high quality craftsmanship employed in its construction and pays tribute to those whose vision was responsible for its conception. In addition to its very high quality architectural value the house is important both socially and historically.
