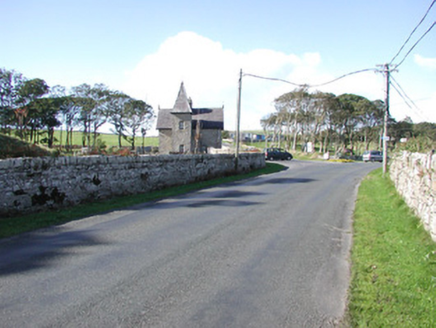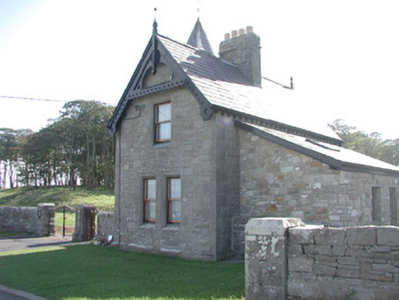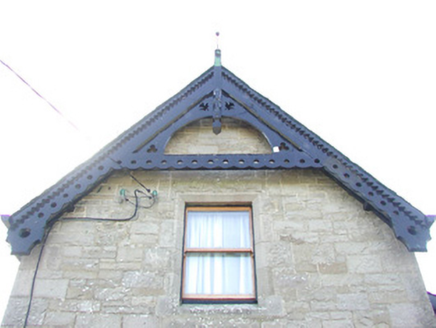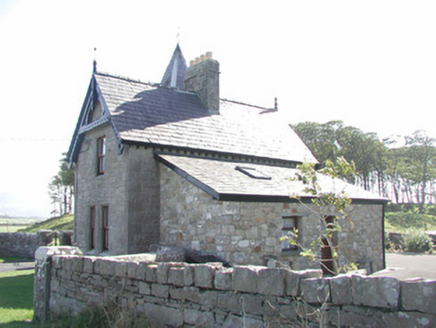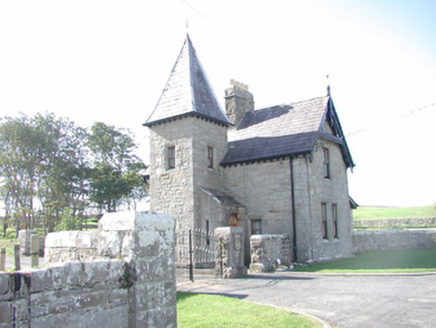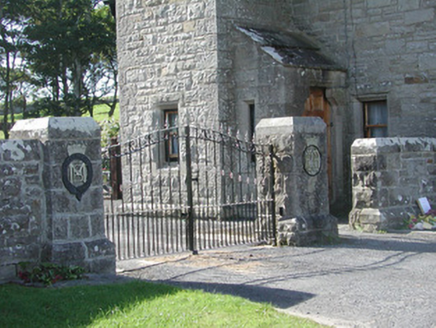Survey Data
Reg No
32400203
Rating
Regional
Categories of Special Interest
Architectural, Artistic
Previous Name
Classie Bawn Castle
Original Use
Gate lodge
In Use As
Gate lodge
Date
1875 - 1885
Coordinates
170439, 356684
Date Recorded
30/08/2004
Date Updated
--/--/--
Description
Detached multi-bay two-storey stone gatelodge, built c. 1880. Square tower to south-east, single-pitched roofed extension c. 2000 to rear, single-pitched porch in angle between tower and east elevation, two-stage tower with steeply-pitched pyramidal roof to north-west. Pitched slate roofs, clay ridge tiles to main building, lead capped ridges to tower, ashlar rock-faced stone corbelled chimneystack with chamfered cap and yellow clay pots, painted carved decorative timber bargeboards, moulded timber and wrought-iron finials, profiled extruded aluminium gutters on exposed painted timber rafter ends. Roughly-squared rubble limestone walling, dressed ashlar quoins, chamfered ashlar limestone plinth. Square-headed window openings, ashlar limestone chamfered reveals, flush sills, stone lintels, varnished one-over-one timber sash windows. Square-headed door opening, ashlar limestone dressings, stop-chamfered reveals, chamfered lintel on splayed corbels, varnished timber door with six moulded panels. Located to north of gatescreen with central carriage entrance flanked by pedestrian openings, drive leading to Classiebawn Castle, dry stone boundary walls, ashlar stone gate piers with flush canted caps, steel gates.
Appraisal
This delightful gate lodge with miniature tower echoes the Scottish Baronial style of the main house. It has good-quality stonework and extravagantly-modelled bargeboards combining to create a harmonious whole with the adjacent estate entrance gatescreen. The modern lean-to extension to the rear has been carefully considered and executed.
