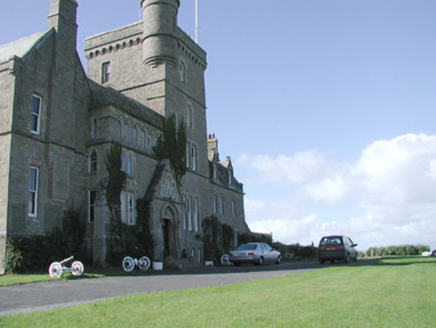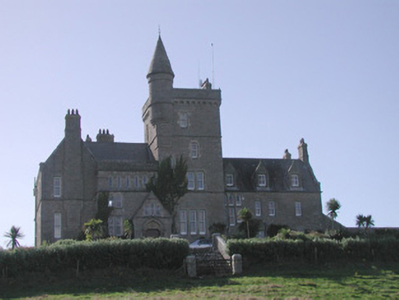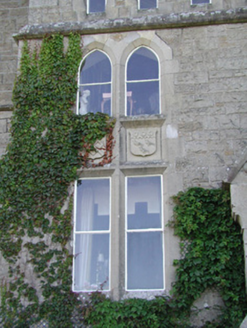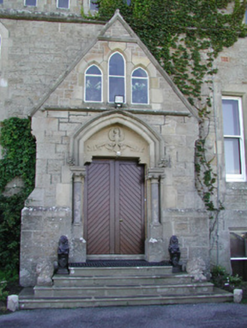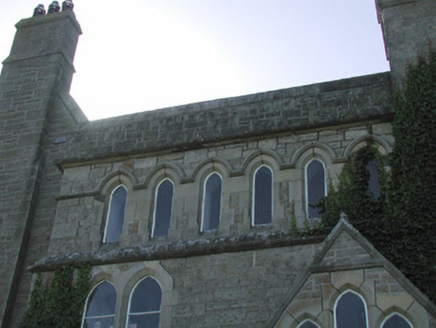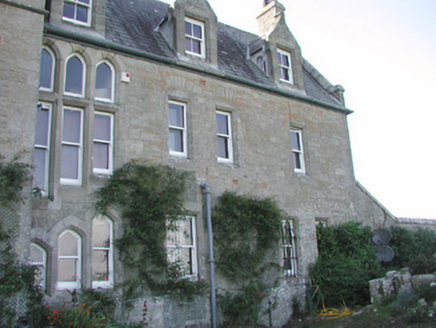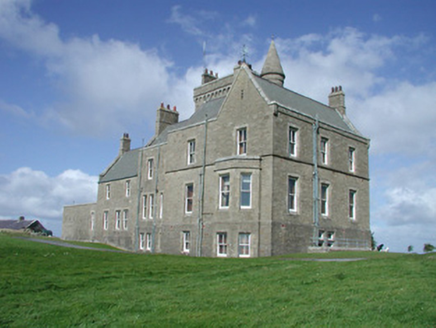Survey Data
Reg No
32400204
Rating
National
Categories of Special Interest
Architectural, Artistic
Previous Name
Classie Bawn Castle
Original Use
Country house
In Use As
Country house
Date
1870 - 1875
Coordinates
169601, 356422
Date Recorded
30/08/2004
Date Updated
--/--/--
Description
Detached multi-bay single- two- and three-storey with raised basement and attics stone mansion, built 1874. East main entrance wing with central five-stage tower with bartizan to south-east corner, three-storey over basement block to south with pitched roof set behind parapet and gabled entrance breakfront, two-storey with dormered attic pitched roof block to north. L-plan three-bay by two two-storey over raised basement gabled and parapeted south wing with single-storey over basement canted bay to west gable end. Two two-storey over basement gabled blocks to west stepping down to single storey service wing and enclosed yard to north-west. Pitched and hipped slate roofs, crested clay ridges, stepped ashlar stone corbelled chimneystacks, ashlar stone verge and parapet copings, cast-iron rainwater goods. Squared-and-snecked rubble stone walling, dressed ashlar quoins, ashlar strings, ashlar basement plinth course, ashlar corbelling to bartizan, machicolated ashlar corbelling to tower parapet. Square-headed window openings, splayed ashlar reveals and lintels, flush sills, painted one-over-one timber sash windows, two-over-two to basement. Pointed-arch window openings to east front at first and second floor of south block (continuous hood moulding to second floor gallery arcade) over entrance breakfront and to stairwell (with ashlar transoms) to north block, painted timber plain-glazed fixed lights. Square-headed door opening, profiled corbels to lintel, carved cartouche in spandrel of depressed arch over, moulded ashlar surround to arch, hood moulding over with carved label stops, flanking stone colonettes with carved capitals on square dados, varnished hardwood diagonally-sheeted double doors, three-sided stone approach steps. Sea edge location on elevated site, extensive grounds, approached by long avenue from gatelodge to east.
Appraisal
In a spectacular and isolated position by the sea, Classiebawn Castle dominates the skyline for miles around. It was designed by the architect Rawson Carroll (architect of Sligo Courthouse) for Lord Palmerston in a dramatic Scottish Baronial style that is entirely appropriate for the location. Exceptional workmanship is evident throughout the building which is superbly preserved in every respect.
