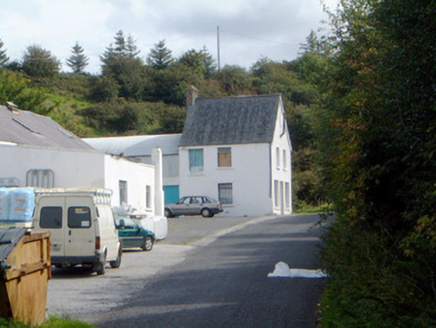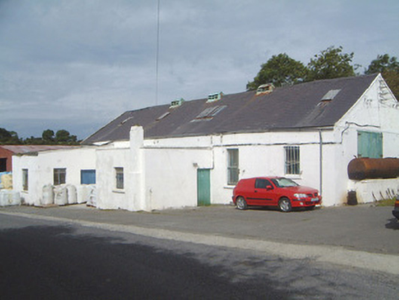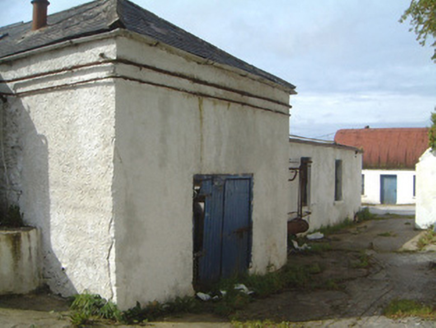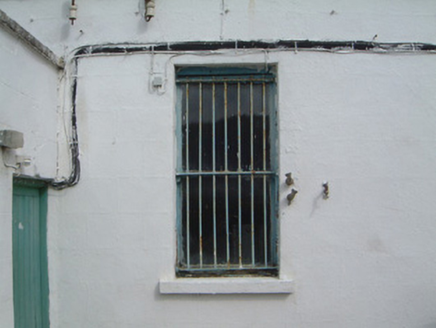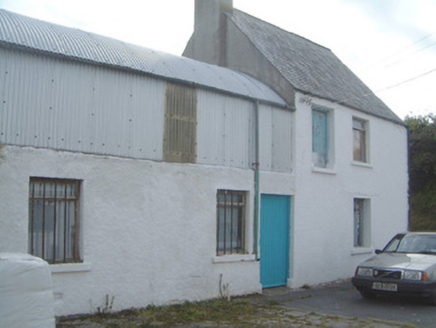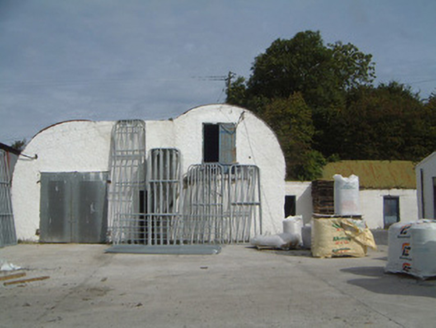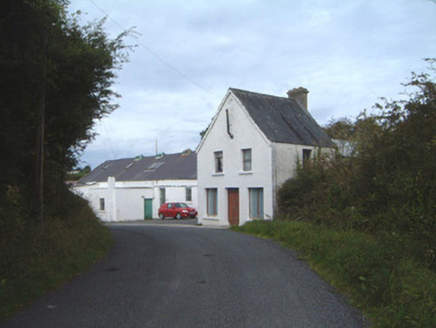Survey Data
Reg No
32400501
Rating
Regional
Categories of Special Interest
Architectural, Social
Original Use
Creamery
In Use As
Store/warehouse
Date
1880 - 1920
Coordinates
161682, 346329
Date Recorded
01/09/2004
Date Updated
--/--/--
Description
Detached single- and two-storey rendered and corrugated-iron former creamery buildings, built c. 1900, now used as farm supplies storage. Single-storey main building on east-west axis with two single-storey flat-roofed projections to south, lean-to to north-west, hipped roof wing to north; pitched and hipped slate roofs, clay ridge and hip tiles, copper ventilators on main ridge, half-round galvanised steel gutters; painted smooth-rendered walling to main block, roughcast to north wing; square-headed window openings, painted masonry sills, painted one-over-one timber sash windows; square-headed door openings, painted vertically-sheeted timber vehicular double doors to east gable of main block and north gable of north wing. Two-storey administration building to east with two-storey extension to north; pitched slate roof to main building, clay ridge tiles, unpainted smooth-rendered chimneystack, half-round cast-iron gutters on eaves (corbel) course; segmental corrugated-iron roof to extension, half-round galvanised steel gutters; painted roughcast walling to main building and ground floor of extension; corrugated-iron walling to first floor of extension; square-headed window openings, painted masonry sills, slightly-projecting smooth-rendered reveals, painted timber casement windows; square-headed door openings, painted vertically-sheeted doors. Single-storey shed to north of main building; pitched corrugated-iron roof; painted smooth-rendered walling; square-headed door opening, painted vertically-sheeted timber door. Two contiguous two-storey barns to north-west of main building; semi-circular corrugated-iron roofs, corrugated-iron east and west walls, painted roughcast north and south gable-ends; square-headed door openings in south gable-ends, galvanised sheet steel double doors, painted vertically-sheeted timber doors at first floor. Single-storey shed to extreme west of complex; pitched corrugated-iron roof; corrugated-iron walling. Concrete yards between buildings, road to immediate south, hillside to north.
Appraisal
This extremely interesting group of buildings is of significant technical and social value as it represents a rare survival of a small rural creamery complex.
