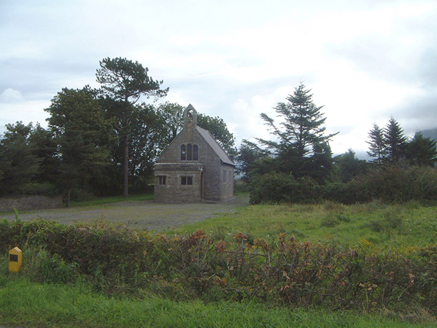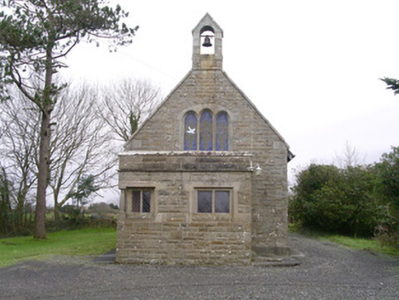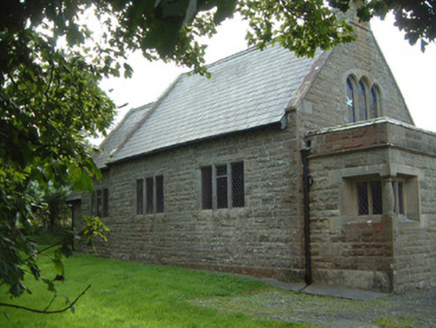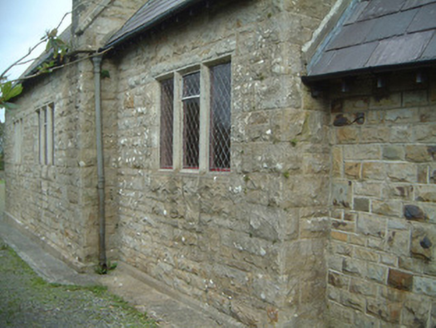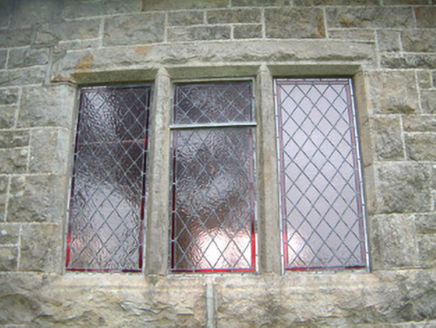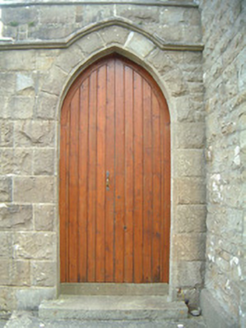Survey Data
Reg No
32400506
Rating
Regional
Categories of Special Interest
Architectural, Artistic, Social
Original Use
Church/chapel
In Use As
Church/chapel
Date
1880 - 1900
Coordinates
165648, 347254
Date Recorded
01/09/2004
Date Updated
--/--/--
Description
Detached limestone Church of Ireland church, built c. 1890. Two-bay nave, flat-roofed entrance porch to west, single bay chancel to east, gabled vestry added to chancel end c. 1990. Pitched slate roofs, clay ridge tiles, half-round cast-iron gutters on exposed rafter ends, ashlar verge copings, gabled bell-cote to west gable with arched opening containing bell. Coursed squared-and-snecked rockfaced ashlar walling, chamfered plinth, ashlar strings and copings to porch parapet. Square-headed mullioned window openings, splayed reveals, flush sills, deeply-recessed corner window to porch with pulvinated baluster carrying corner, leaded-light diamond-paned fixed lights. Triple lancet window in west gable, twice recessed dressings with outer arches terminating in points over mullions, stained glass leaded-lights. Pointed-arched entrance door opening to south of entrance porch, rock-faced dressings with margined edge and plain reveal and soffit, string course rises as hood mould over voussoirs, varnished vertically-sheeted timber door double doors c. 1990. Set back from road in own grounds, gravelled forecourt.
Appraisal
This tiny Tudor revival style church building displays fine craftsmanship and some particularly interesting features including a most peculiar corner window to its entrance porch and a strangely detailed west window.
