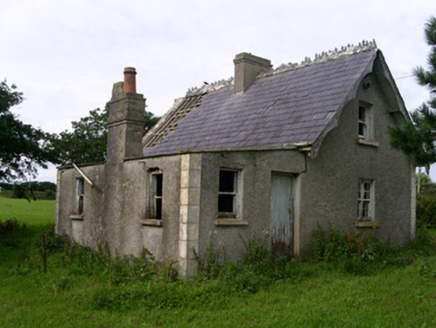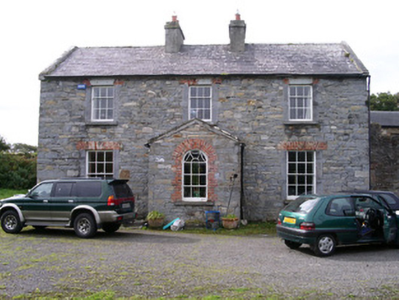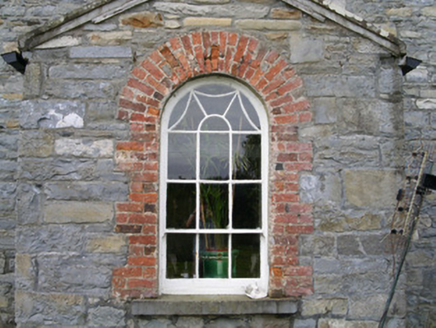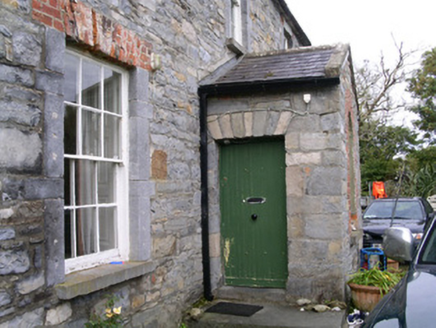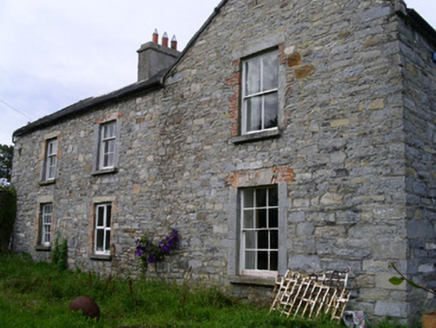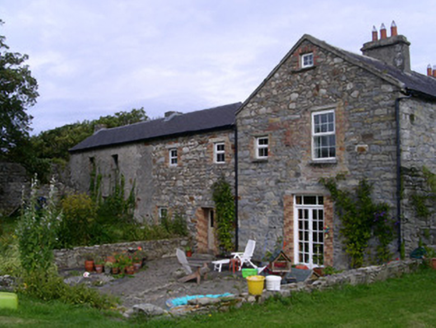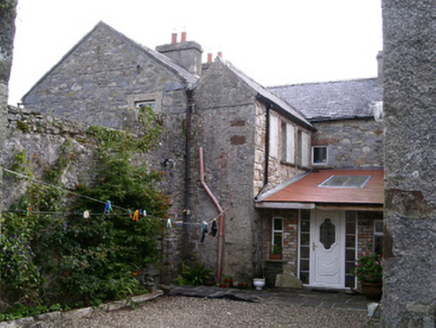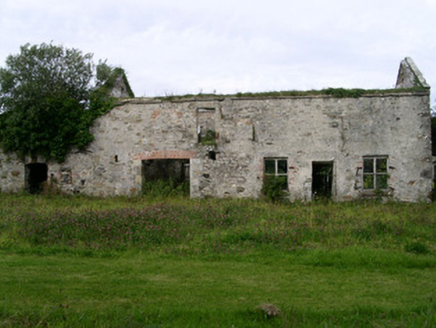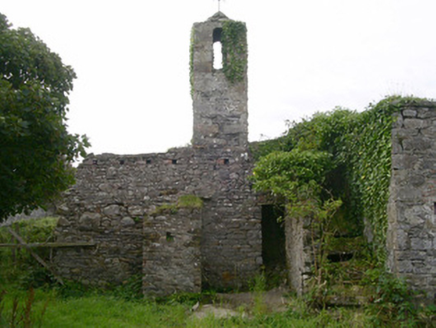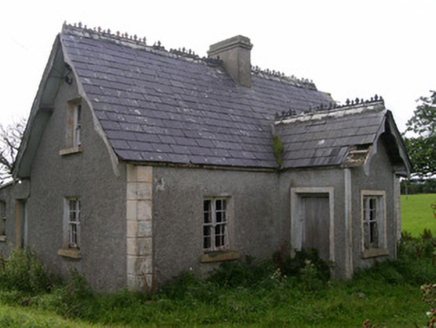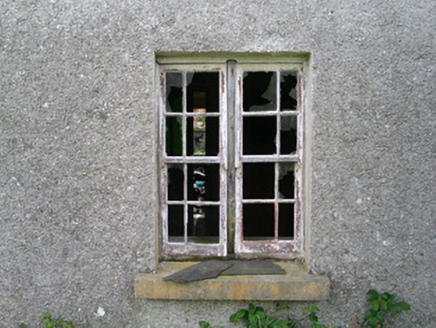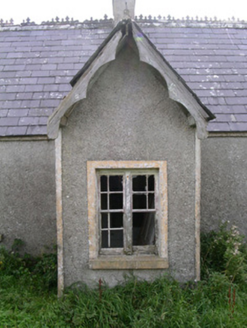Survey Data
Reg No
32400510
Rating
Regional
Categories of Special Interest
Architectural
Original Use
House
In Use As
House
Date
1800 - 1820
Coordinates
163413, 349755
Date Recorded
01/09/2004
Date Updated
--/--/--
Description
Detached three-bay two-storey stone house, built c. 1810. Single-storey gabled porch projecting from centre of north (front) elevation of main block, narrow contiguous pitched roof block to south of main block, two-storey return to south-east returning as two-storey south wing, narrow yard between south wing and main block infilled with single-pitch roofed rear entrance lobby. Pitched slate roofs to main block and south-east return, stone verge copings, pitched artificial slate roof to south wing, clay and artificial ridge tiles, unpainted roughcast chimneystacks with stepped capping, half-round cast-iron gutters at eaves course to main block and south-east return, profiled extruded aluminium gutters to south wing and yard. Uncoursed rubble stone walling. Square-headed window openings, dressed limestone jambs, brick arches to some windows stone lintels to others, painted six-over-six timber sash windows to ground floor main block and south-east return, three-over-six to first floor, uPVC casement windows to south wing. Round-headed window opening to porch, painted cobweb-headed thirteen-over-three timber sash window. Square-headed entrance door opening in east elevation of porch, squared rubble surround, painted vertically-sheeted timber door, stone slab steps. Gravel driveway approaching from west, gardens. Farmyard to west, two-storey outbuildings ranged around yard, mainly roofless, rubble stone walling, square bellcote with round-headed openings to belfry and pyramidal roof with wrought-iron compass point weather vane. Three-bay single-storey gatelodge, built c. 1880, pitched slate roofs, crested clay ridge tiles, decorative projecting bargeboards, smooth-rendered chimneystack, roughcast walling, straight V-jointed quoins, square-headed window openings, stone sills, coupled four-over-four asymmetric timber sash windows.
Appraisal
This fine house and associated farmyard and gatelodge retains many original details including slate roofs and sash windows. The farm buildings and gatelodge are in an advanced state of dereliction. The gate lodge still retains its very unusual coupled asymmetric timber sash windows.
