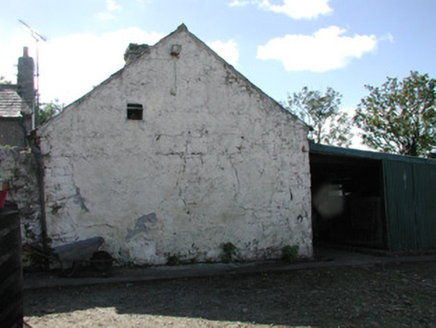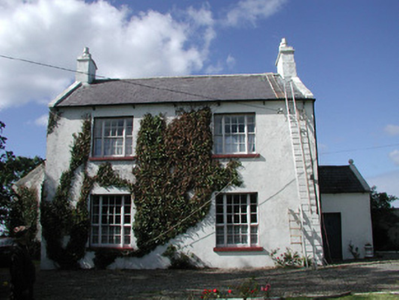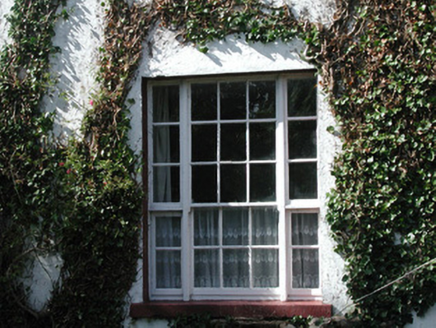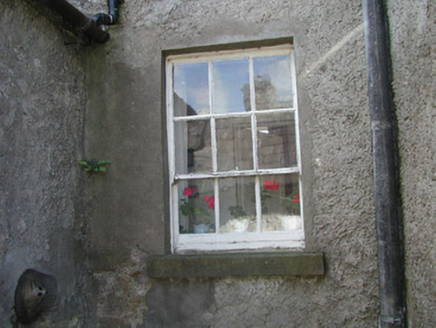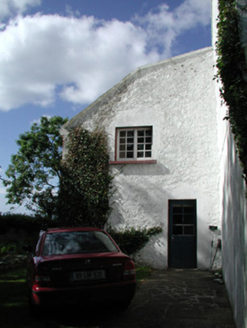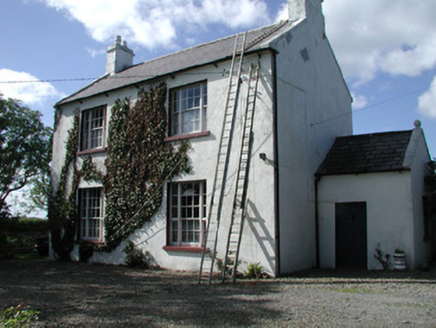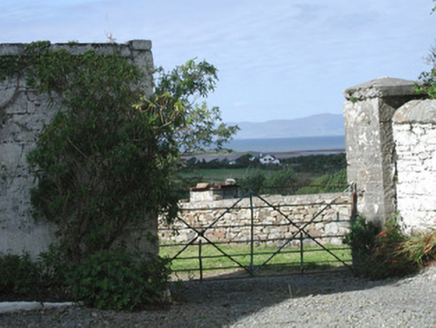Survey Data
Reg No
32400512
Rating
Regional
Categories of Special Interest
Architectural
Original Use
Rectory/glebe/vicarage/curate's house
In Use As
House
Date
1840 - 1860
Coordinates
167169, 350867
Date Recorded
31/08/2004
Date Updated
--/--/--
Description
Detached two-bay two-storey rendered former glebe house, built c. 1850, now private residence. Single-storey gabled entrance porch to east gable-end, two-storey wing to north-west c. 1840. Pitched slate roofs, clay ridge tiles, painted smooth-rendered stepped chimneystacks, stone verge copings, ball finial to porch apex, half-round cast-iron gutters on drive-in brackets on eaves. Painted smooth-rendered ruled-and-lined walling, roughcast to north-west wing. Square-headed window openings, painted stone sills, painted tripartite timber sash windows with six-over-six central sashes and two-over-two side sashes. Square-headed entrance door opening to south elevation of porch, painted vertically-sheeted timber double doors c. 1990. Stone outbuildings to yard to north, pitched slate roofs, limewashed rubble stone walling. Gravelled avenue to south, gardens, dry stone boundary wall, views to sea to rear.
Appraisal
This modestly-proportioned former rectory retains tripartite sash windows and other original features. Unusually, the entrance porch is located on the gable-end rather than the main elevation.
