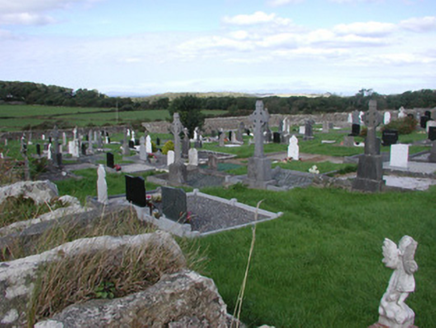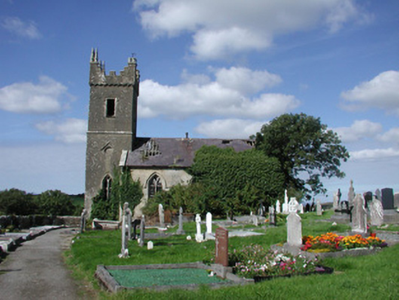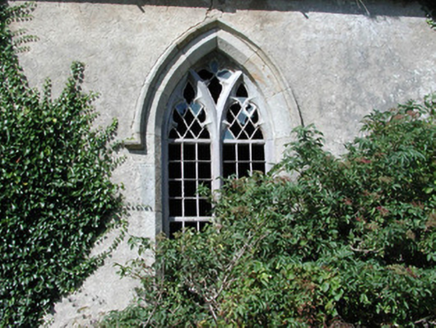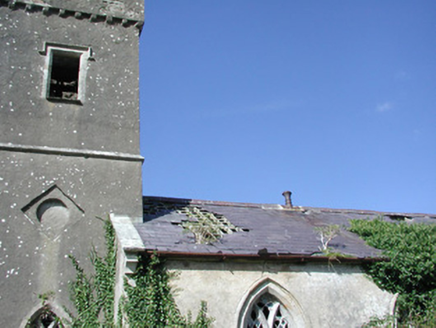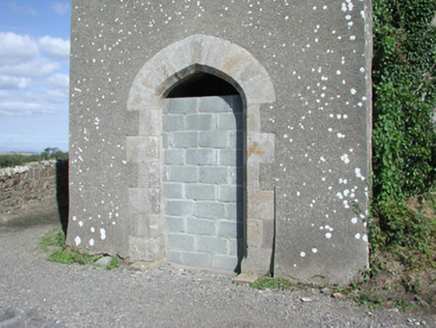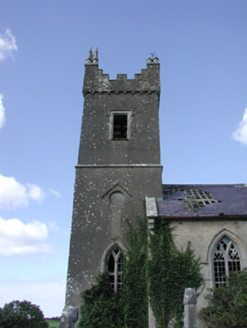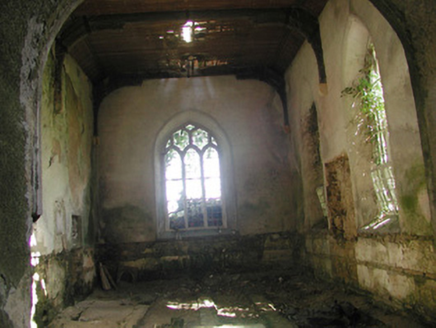Survey Data
Reg No
32400513
Rating
Regional
Categories of Special Interest
Architectural, Artistic, Social
Original Use
Church/chapel
Date
1810 - 1820
Coordinates
166988, 350893
Date Recorded
31/08/2004
Date Updated
--/--/--
Description
Detached single cell rendered Church of Ireland church, built c. 1813, now derelict. Three-bay nave, two-stage crenellated tower to west end, two-bay lean-to vestry to north elevation of nave. Pitched slate roof, clay roll-top ridge tiles, ashlar limestone verge copings on corbelled springers, half-round cast-iron gutters on eaves. Unpainted roughcast walling, belfry ashlar string course to tower, diamond panels containing blind occuli above ground floor openings in tower, ashlar corbels carrying Irish crenellated parapet with double diamond-set pinnacles to each corner. Pointed-arch window openings to nave and tower, tooled and splayed ashlar limestone dressings, flush sills, hood mouldings to nave, Y-tracery, painted rectangular-paned fixed lights with inward opening casements to lower section, diamond panes to upper section, all glass missing. Pointed-arch chancel window to east end, triple lancets with geometric tracery over, glazing missing. Square-headed belfry openings to second stage of tower, tooled splayed ashlar limestone dressings, hood mouldings, louvres missing. Pointed-arch door opening to base of tower, tooled limestone block-and-start splayed jambs and voussoirs, blocked-up. Interior stripped, varnished sheeted timber ceiling partially survives, bracketed trusses on stone corbels. Large graveyard with recumbent and upright grave markers, gravelled paths, stone boundary walls, gate piers, wrought-iron gates.
Appraisal
This Board of First Fruits church, although redundant and derelict, retains much that is of interest in its contribution to the landscape and in details such as good quality stonework and surviving window frames. The interior, sadly, has been stripped of all furnishings but substantial fragments of the main corbelled roof trusses and flat ceiling remain.
