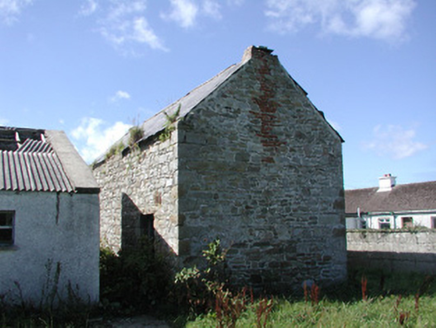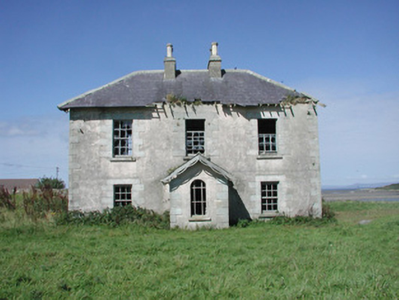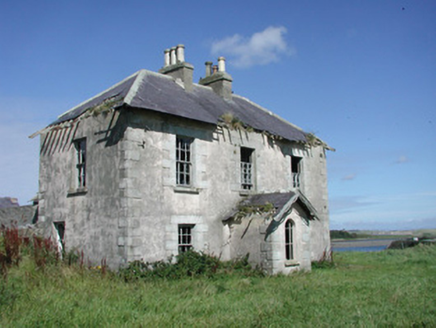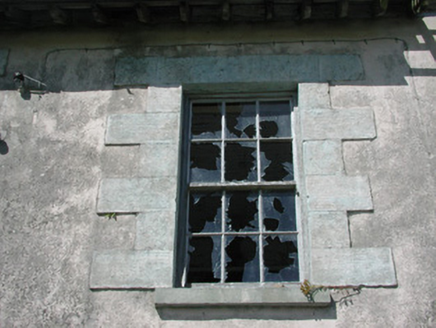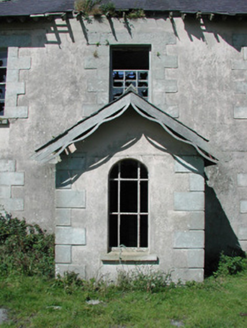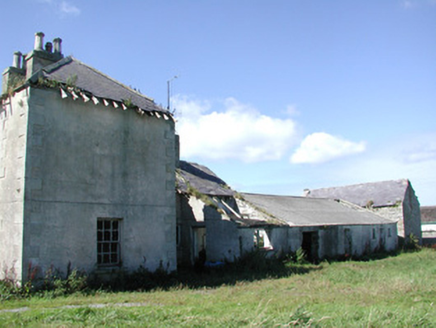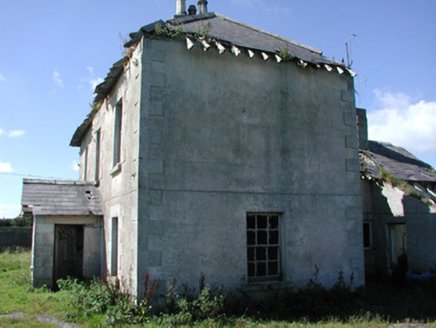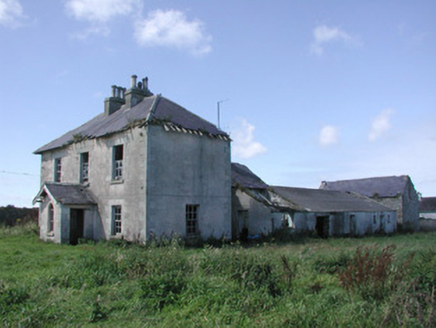Survey Data
Reg No
32400514
Rating
Regional
Categories of Special Interest
Architectural, Artistic
Original Use
Farm house
Date
1838 - 1886
Coordinates
167584, 351849
Date Recorded
31/08/2004
Date Updated
--/--/--
Description
Detached three-bay two-storey farmhouse, extant 1886, on a cruciform plan centred on single-bay single-storey gabled projecting porch to ground floor; single-bay (two-bay deep) two-storey central return (north). Occupied, 1901; 1911. Now disused. Hipped slate roof centred on pitched slate roof (north); pitched (gabled) slate roof (porch), clay ridge tiles, paired rendered central chimney stacks having cut-limestone stringcourses below capping supporting yellow terracotta octagonal pots, decorative timber bargeboards to gable (porch), and no rainwater goods surviving on slightly overhanging ogee-detailed exposed timber rafters. Rendered walls on overgrown plinth with margined tooled cut-limestone quoins to corners. Round-headed window opening (porch) with cut-limestone sill, and concealed dressings framing fixed-pane timber fitting. Square-headed opposing door openings ("cheeks") with concealed dressings framing timber panelled doors. Square-headed window openings with cut-limestone sills, and margined tooled cut-limestone block-and-start surrounds framing six-over-six timber sash windows. Square-headed window openings (remainder) with cut-limestone sills, and concealed dressings framing six-over-six timber sash windows. Interior including (ground floor): central hall retaining carved timber surrounds to door openings framing timber panelled doors, cantilevered staircase on a dog leg plan with balustrade now missing, carved timber surround to door opening to half-landing framing timber panelled door, and carved timber surrounds to door openings to landing framing timber panelled doors. Set in unkempt grounds with piers to perimeter having lichen-covered cut-limestone pyramidal capping supporting tubular steel "farm gate".
Appraisal
A farmhouse representing an integral component of the mid nineteenth-century domestic built heritage of County Sligo with the architectural value of the composition, one erected on a site leased or obtained from the estate of Henry John Temple (1784-1865), suggested by such attributes as the deliberate alignment maximising on scenic vistas overlooking gently rolling grounds; the compact plan form centred on an expressed porch; and the slight "scaling up" of the openings on each floor with those openings showing silver-grey limestone dressings demonstrating good quality workmanship. A prolonged period of neglect notwithstanding, the form and massing survive intact together with substantial quantities of the original fabric, both to the exterior and to the restrained interior, thus upholding much of the character or integrity of the composition. Furthermore, adjacent outbuildings (----) continue to contribute positively to the group and setting values of a self-contained estate having historic connections with the Parke family including Edward Arthur Parke Senior (1829-1910) 'late of Mount Temple County Sligo' (Calendars of Wills and Administratons 1911, 510); and Edward Arthur Parke Junior (1873-1945), 'Farmer' (NA 1911).
