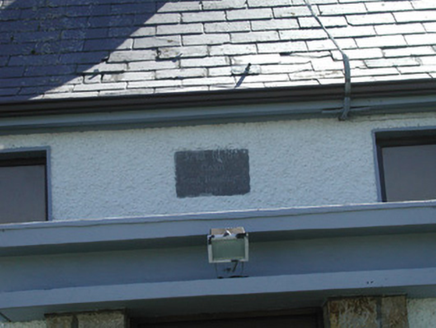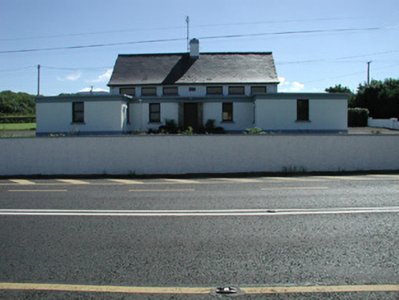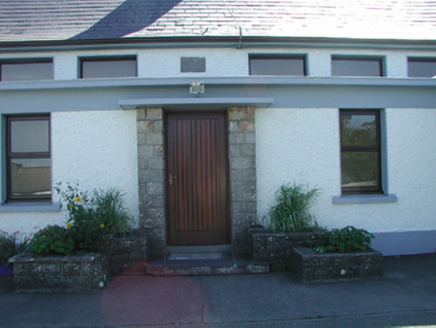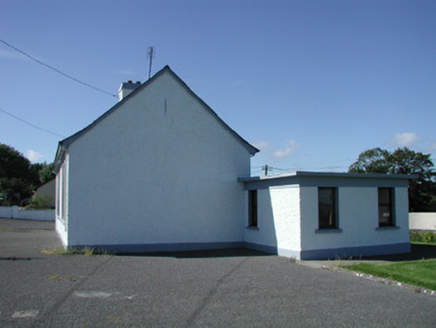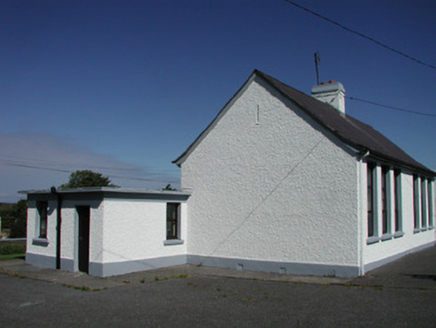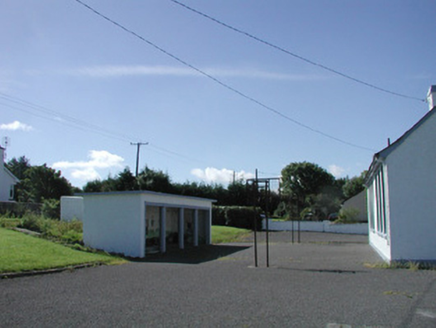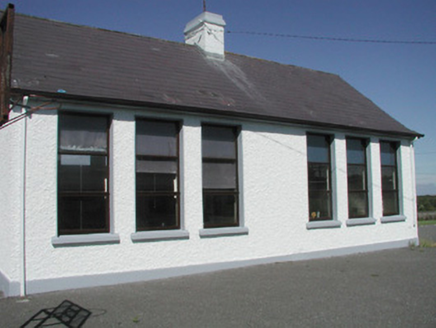Survey Data
Reg No
32400515
Rating
Regional
Categories of Special Interest
Architectural, Historical, Social
Previous Name
Scoil Náisiúnta Bhríde
Original Use
School
In Use As
School
Date
1950 - 1955
Coordinates
168126, 351649
Date Recorded
31/08/2004
Date Updated
--/--/--
Description
Detached six-bay single-storey rendered National School, built 1951. Symmetrical single-storey flat-roofed extension c. 1970 to front (north) and sides with three-bay central section and forward-projecting single-bay east and west classroom wings. Pitched slate roof, clay ridge tiles, painted smooth-rendered corbelled chimneystack, profiled extruded aluminium gutters c.2000 on painted timber eaves fascia and soffit. Painted roughcast walling, painted smooth-rendered plinth, date plaque to front elevation inscribed 'Scoil Bride Carna 1951'. Square-headed window openings, painted smooth-rendered slightly projecting reveals, painted masonry sills, painted timber casement windows c. 1990. Ventilation lancets in east and west gables, painted timber louvres. Square-headed door opening in extension, coursed squared rubble stone jambs, flat concrete canopy, varnished vertically-sheeted hardwood door c. 1990. Set in grounds, concrete paths, playground and grass area to south. Single-storey shelter to rear, flat concrete slab roof, painted roughcast walling, square-headed full-length opening to north with three circular equally-spaced columns. Low painted roughcast boundary wall to road to north, flat concrete copings, metal gates, low stepped styles to north and south.
Appraisal
This example of a National School has been extended in a reasonably sympathetic manner. The form of the original building, with its rendered walling and slate roof, can still be clearly determined behind the new building. The building is of social and historic interest as it represents the new age of State sponsored education.
