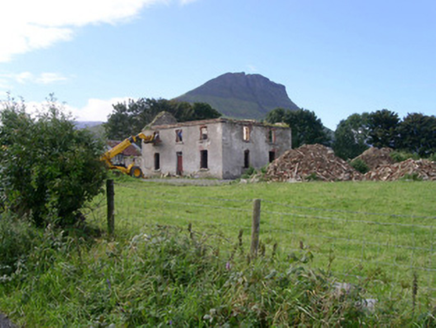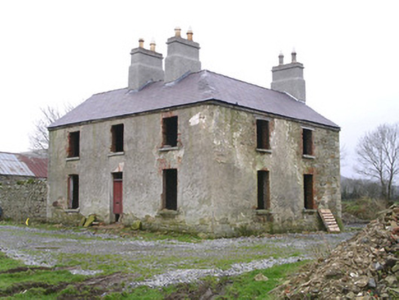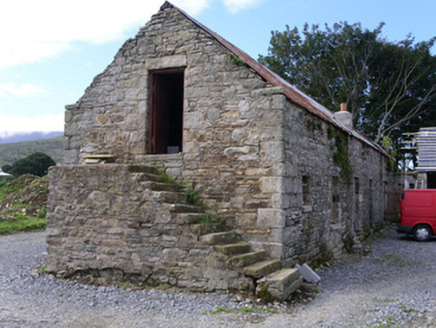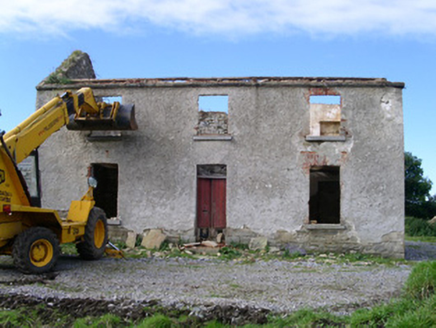Survey Data
Reg No
32400601
Rating
Regional
Categories of Special Interest
Architectural
Original Use
House
Date
1810 - 1850
Coordinates
173538, 351161
Date Recorded
31/08/2004
Date Updated
--/--/--
Description
Detached three-bay two-storey rendered house, built c. 1830. Two-storey return to north-west, new extension c. 2004 to south-west. Pitched roof entirely removed. Unpainted roughcast walling, rendered eaves. Square-headed window openings, stone sills, windows entirely removed. Square-headed entrance door opening, painted timber double doors each with two narrow full-height panels, rectangular overlight, stone step. Grass area to front (east), cylindrical limestone gate piers, wrought-iron flat-bar double gates and wall to road. Farmyard with single- and two-storey rubble stone outbuildings to south.
Appraisal
Only the external shell of Hollybrook House survives along with some rubble stone boundary walls, cylindrical stone gate piers and wrought-iron field gates. It is superbly located in the shadow of Ben Wiskin Mountain.







