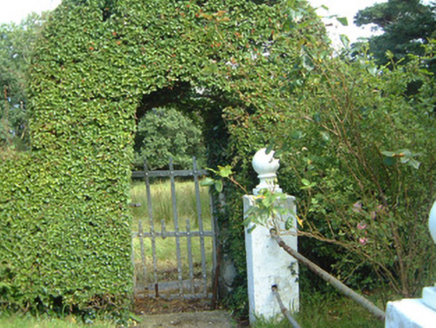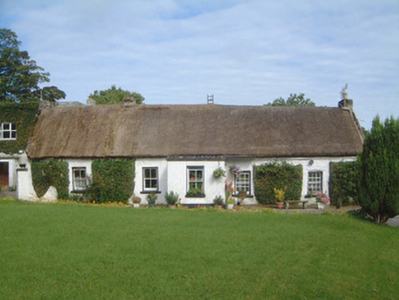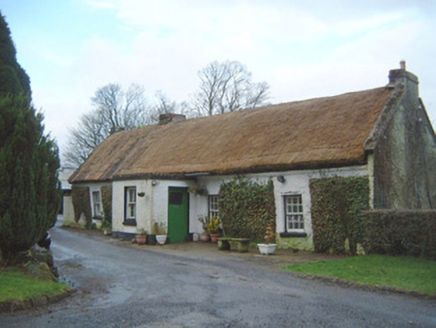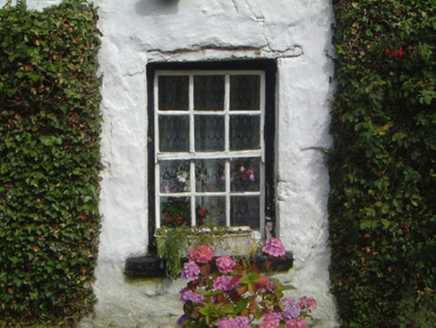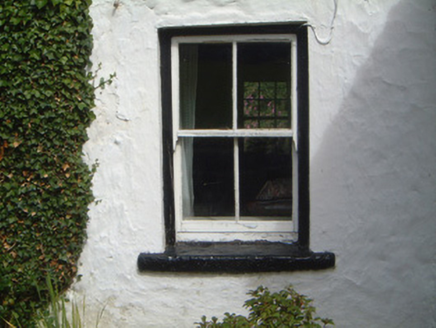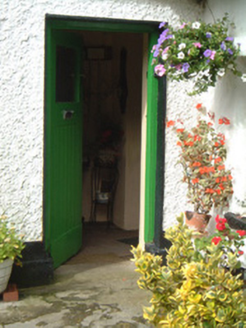Survey Data
Reg No
32400602
Rating
Regional
Categories of Special Interest
Architectural
Original Use
House
In Use As
House
Date
1700 - 1800
Coordinates
174148, 351882
Date Recorded
31/08/2004
Date Updated
--/--/--
Description
Detached five-bay single-storey thatched house, built c. 1750. Single-storey flat-roofed entrance porch c. 1900 projecting from centre of south elevation. Straw thatched roof, squat unpainted smooth-rendered chimneystacks, concrete skews. Limewashed smooth-rendered walling, unpainted roughcast walling to east elevation. Square-headed window openings, timber lintels, painted stone sills, painted six-over-six timber sash windows to east of south elevation, two-over-two to west of south elevation and to entrance porch. Square-headed door opening to porch, painted vertically-sheeted timber door with glazed upper panel c. 1950. Set back from road at end of long driveway, steel gates to road c.2000. Farmyard with various outbuildings to north-west, wrought-iron flat-bar gates to east and south-east, painted smooth-rendered boundary wall with wrought-iron fence to south.
Appraisal
This particularly fine thatched cottage has been very well preserved. Thatch and multiple-pane sash windows are of particular note. A brief glimpse of the interior revealed it too to retain a large amount of original and early fabric. It is a classic example of the vernacular type and represents an important survival preserving a traditional local craft and a building type once much more common in the Irish countryside. Fine wrought-iron gates are also an important survival and add to the overall interest of the site.
