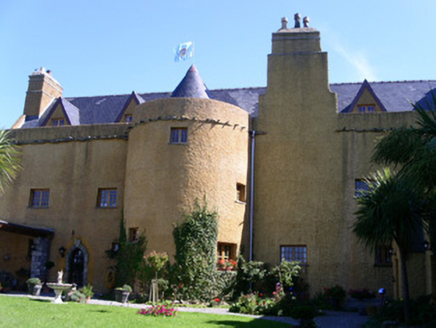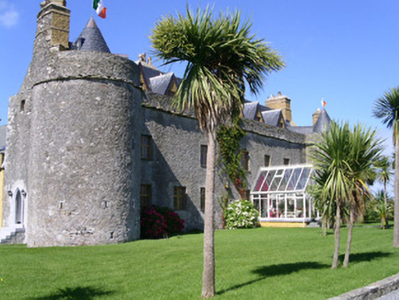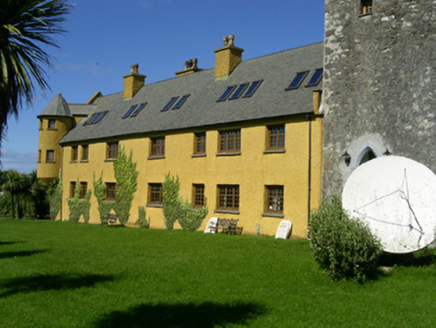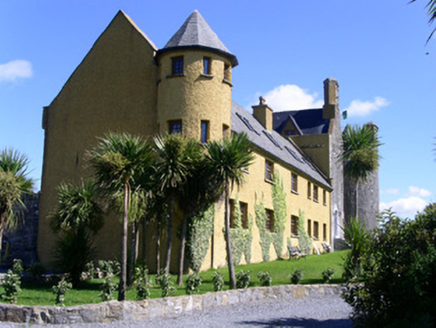Survey Data
Reg No
32400704
Rating
Regional
Categories of Special Interest
Archaeological, Architectural, Historical, Social
Previous Name
Ardtermon Castle
Original Use
Castle/fortified house
In Use As
Hotel
Date
1600 - 1680
Coordinates
158816, 343447
Date Recorded
31/08/2004
Date Updated
--/--/--
Description
Detached multiple-bay two-storey rendered castle built c. 1640. Oblong plan, circular towers to north and south ends of main east elevation and centre of west elevation, seven-bay two-storey extension c.1995 with corner turret to south-west, bawn to west. Pitched artificial slate roofs c. 2003, clay ridge tiles, lead caps to conical roofs, painted stepped roughcast chimneystacks (diagonally grouped to south gable), dormers with lead ridges, gable parapets. Unpainted roughcast walling to castle rising to parapets, projecting flat stone parapet string course, painted roughcast to extension. Square-headed window openings, stone sills, painted multi-paned timber casement windows. Pointed-arch door opening to base of tower at south gable-end, dressed limestone chamfered surround, varnished glazed hardwood double doors c. 2003, limestone steps c. 2003. Fronted by gravelled parking area, surrounding gardens, rubble stone boundary walls and gate piers, steel gates c. 2003, road beyond.
Appraisal
This national monument is a transitional early-seventeenth century semi-fortified house. Although extensively renovated for residential use, the castle has retained many of its original features.







