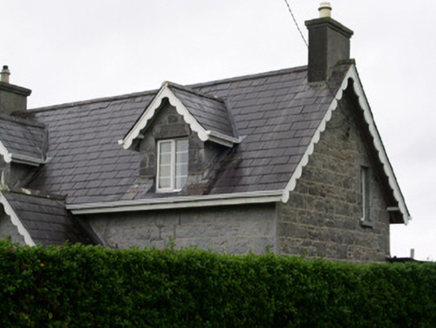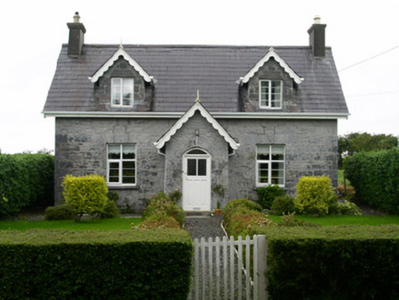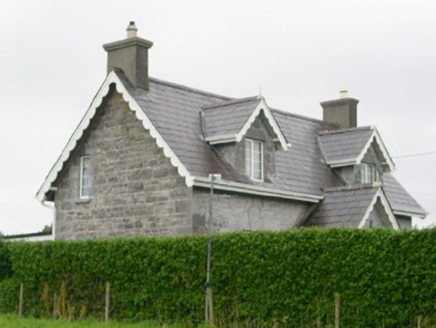Survey Data
Reg No
32400803
Rating
Regional
Categories of Special Interest
Architectural, Historical, Social
Previous Name
Lissadill House
Original Use
Worker's house
In Use As
House
Date
1880 - 1900
Coordinates
161934, 344710
Date Recorded
03/09/2004
Date Updated
--/--/--
Description
Detached three-bay single-storey with attic limestone former estate house, built c. 1890, now private residence. Gabled porch projecting from centre of south (front) elevation. Pitched slate roof; clay ridge tiles; unpainted smooth-rendered chimneystacks with yellow clay pots; gabled dormer windows; projecting painted timber scalloped-edge bargeboards to gable-ends, porch and dormers; projecting painted timber fascias; uPVC rainwater goods c. 2000. Squared and coursed rubble walling, tooled ashlar quoins. Square-headed window openings; dressed stone sills, jambs and voussoirs; uPVC side-hung casement windows c. 2000. Depressed pointed-arched entrance door opening, painted timber door with three raised-and-fielded panels below two glazed panels, pointed-head overlight. Small garden between house and road, high boundary hedges.
Appraisal
This former estate house to Lissadell estate retains much of its original form and materials. It has very good stonework and retains its slate roof and decorative roof trim. Its quality reflects that of the main house.





