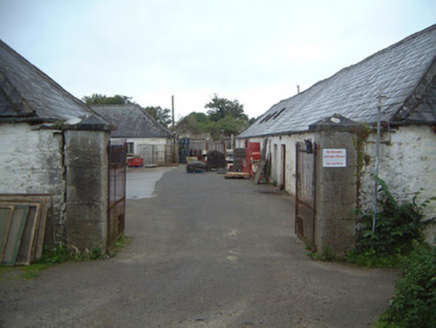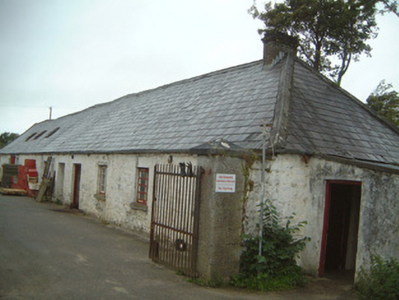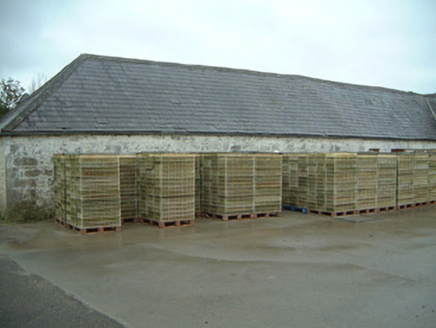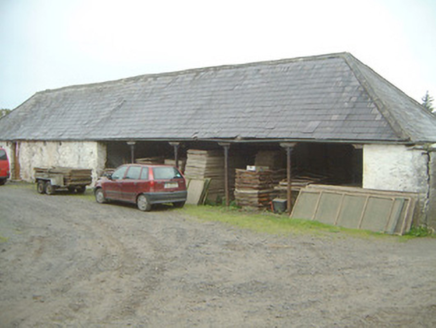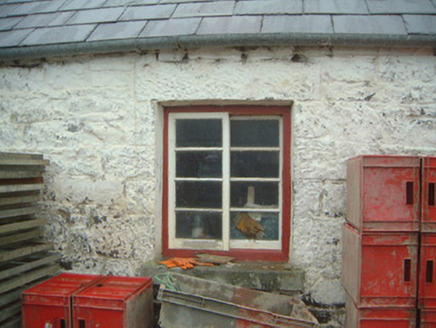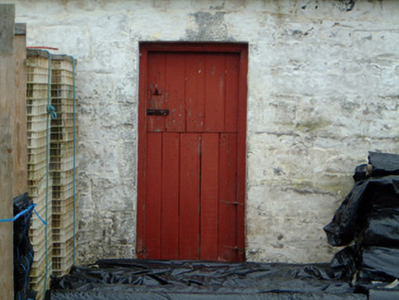Survey Data
Reg No
32400808
Rating
Regional
Categories of Special Interest
Architectural, Historical, Social, Technical
Previous Name
Lissadill House
Original Use
Farmyard complex
In Use As
Farmyard complex
Date
1840 - 1850
Coordinates
162002, 343995
Date Recorded
03/09/2004
Date Updated
--/--/--
Description
Detached single-storey stone farmyard, built c. 1840's. Square plan with central yard; east, south and west ranges continuous; entrance gateways between north ends of east and west ranges and north range. Hipped slate roofs, corrugated-iron roof to west end of south range, clay roll-top ridge and hip tiles, brick chimneystack with stepped capping to east end of north range, cast-iron skylights to north and west ranges, half-round galvanised metal gutters on drive-in brackets on eaves. Limewashed rubble stone walling, open section to east side of north end of east range with four circular cast-iron columns with corbelled caps carrying roof. Square-headed window openings, timber lintels, painted stone sills, painted four-pane timber Yorkshire sash windows. Square-headed door openings, painted vertically-sheeted timber half doors. Dressed ashlar limestone gate piers with pyramidal caps, wrought-iron flat-bar gates. On shore of Sligo Bay to south-west of Lissadell House.
Appraisal
This well-preserved formally-planned farmyard has a wealth of surviving original and early fabric. It is a fine example of demesne architectural development and sits comfortably into the landscape at the foot of a hill overlooking Sligo Bay. The limewashed walls and fine slate roofs conspire to create a harmonious whole. Cut limestone gate piers, simple well-crafted wrought-iron gates, cast-iron columns and horizontally-sliding sash windows are also of interest.
