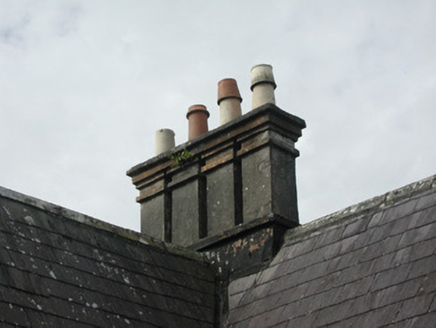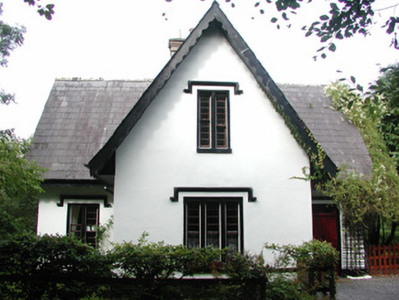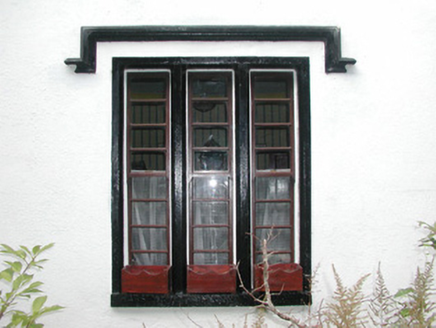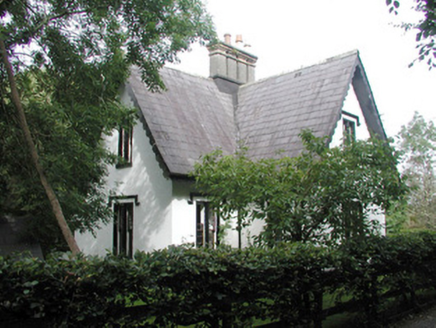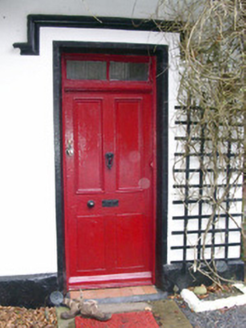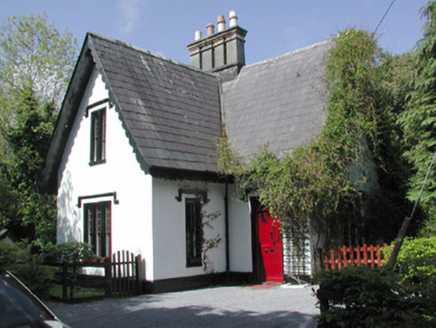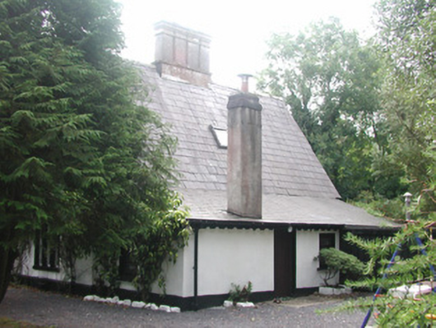Survey Data
Reg No
32400817
Rating
Regional
Categories of Special Interest
Architectural
Previous Name
Lissadill House
Original Use
Gate lodge
In Use As
Gate lodge
Date
1870 - 1890
Coordinates
162710, 345422
Date Recorded
01/09/2004
Date Updated
--/--/--
Description
Detached single-storey with attic rendered gatelodge, built c. 1880. Central gable-fronted projection to east elevation, single-storey lean-to full-width extension to west. Pitched slate roof, clay ridge tiles, unpainted grouped smooth-rendered central chimneystack, with stepped capping and yellow clay pots, projecting painted serrated timber fascias and bargeboards, uPVC rainwater goods. Painted smooth-rendered walling, projecting plinth. Square-headed window openings, painted stone sills, hood mouldings, painted splayed surrounds, painted mullions, narrow painted four-over-four timber sash windows. Square-headed entrance door opening, hood moulding, painted splayed surround, painted timber door with four panels, centrally sub-divided plain-glazed overlight. Gravelled forecourt, octagonal stone gate posts with pyramidal caps to entrance, low quadrant boundary hedges, set in woodland to north of Lissadell House.
Appraisal
This gate lodge has retained its picturesque charm and is enhanced by the retention of many original features and materials such as the carved and overhanging roof trim, slate roof, panelled entrance door, mullioned windows and unusual sash windows. Its quirky chimneystacks lift the property above the ordinary.
