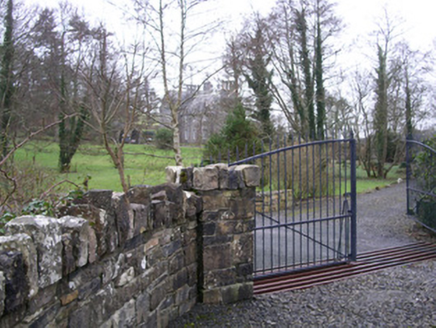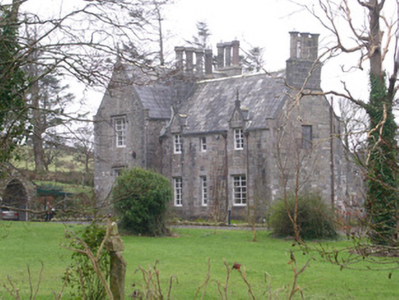Survey Data
Reg No
32400818
Rating
Regional
Categories of Special Interest
Architectural, Historical, Social
Previous Name
The Parsonage
Original Use
Rectory/glebe/vicarage/curate's house
In Use As
House
Date
1840 - 1890
Coordinates
161656, 345549
Date Recorded
07/12/2005
Date Updated
--/--/--
Description
Detached multiple-bay two-storey rendered former parsonage, built c. 1865. T-plan, lower two-storey return with gabled dormers and single-storey lean-to to one side. Pitched slate roofs, clay ridge tiles, diagonally set limestone chimney flues with corbelled caps set on oblong bases, ashlar limestone verges on corbelled kneelers with finials at apex. Coursed rubble limestone walling, flush ashlar quoins. Square-headed window openings, chamfered reveals and soffits, hood mouldings to main block, flush stone sills, painted timber four-over-six sash windows with horizontally disposed panes, unusual Egyptian style doorcase. Set in landscaped garden.
Appraisal
This fine Scottish baronial style house exhibits good quality stonework with nice touches such as the diagonally-set chimney cans, hood mouldings and slender gable finials. Original sash windows, unusual for their horizontal emphasis, survive throughout.



