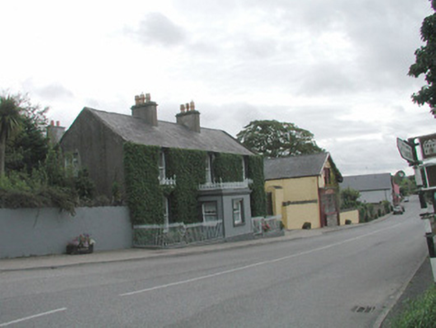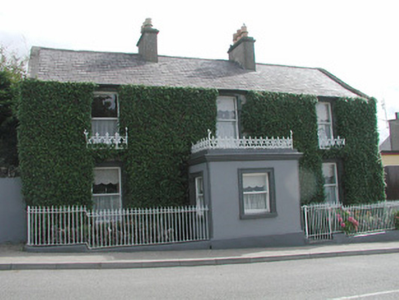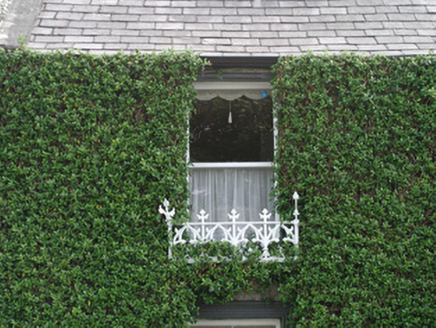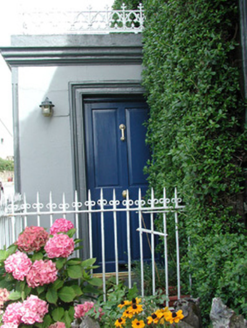Survey Data
Reg No
32400824
Rating
Regional
Categories of Special Interest
Architectural, Artistic
Original Use
House
In Use As
House
Date
1880 - 1900
Coordinates
165731, 343396
Date Recorded
01/09/2004
Date Updated
--/--/--
Description
Detached three-bay two-storey rendered house, built c. 1890. Single-storey flat-roofed entrance porch projects from west (front) elevation. Pitched slate roof, clay ridge tiles, unpainted smooth-rendered chimneystacks with stepped cappings, concrete verges, profiled extruded aluminium gutters c. 2000 on eaves corbel course. Unpainted roughcast walling. Painted smooth-rendered porch, chamfered plinth, pole-moulded corners, moulded render cornice, blocking course, decorative cast-iron balustrade. Square-headed window openings, moulded render architraves, painted stone sills, decorative cast-iron window guards to first floor, painted one-over-one timber sash windows. Square-headed entrance door opening in porch, moulded render architraves, painted timber door with four raised-and-fielded panels. Street fronted, bounded by wrought-iron railings on painted smooth-rendered plinth wall, high painted smooth-rendered boundary wall with rubble stone coping to north, gateway leading to rear with painted timber gates to south.
Appraisal
This handsome symmetrical house is enlivened by decorative cast-iron work to the porch roof and first floor windows. Equally important is the excellent wrought-iron boundary fence. Sash windows and slate roofing further enhance what is a very satisfying composition.







