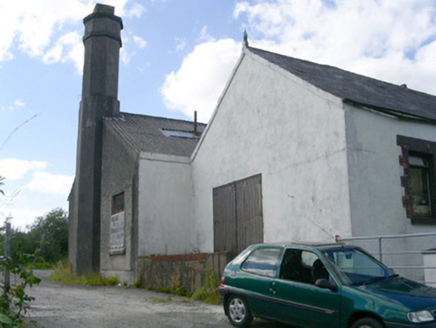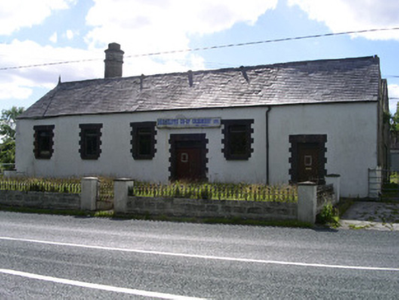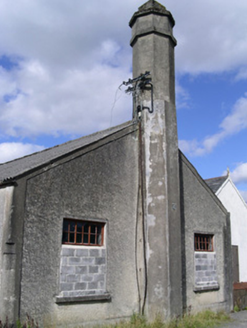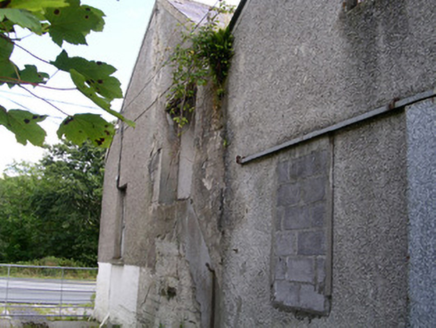Survey Data
Reg No
32400825
Rating
Regional
Categories of Special Interest
Architectural, Technical
Previous Name
Drumcliff Creamery
Original Use
Creamery
In Use As
Creamery
Date
1890 - 1910
Coordinates
167330, 343654
Date Recorded
31/08/2004
Date Updated
--/--/--
Description
Detached six-bay single-storey rendered creamery, built c. 1900. Two contiguous north-south blocks. Pitched slate roof to east block, clay ridge tiles half-round cast-iron gutters, finial to south gable. Pitched corrugated-asbestos sheet roof to west block, tall unpainted smooth-rendered octagonal chimneystack to south gable of west block. Painted smooth-rendered walling to east block, unpainted roughcast with smooth-rendered bands to west block. Square-headed window openings, painted masonry sills, painted brick block-and-start jambs and flat arch painted timber casement windows c. 1970. Square-headed door opening, painted brick block-and-start jambs and flat arch, varnished vertically-sheeted timber double doors. Concrete parking areas to each side, masonry boundary walls surmounted by wrought-iron railings with cast-iron embellishments around overgrown grass area to east, elaborate wrought-iron gate on roughcast piers with pyramidal caps giving to path leading to central entrance.
Appraisal
This creamery, while first and foremost a functional group of buildings, is of particular relevance for its connection with new practices in dairy farming introduced at the end of the nineteenth century best indicated by the tall octagonal chimney. Other notable features include the brick window and door surrounds and wrought-iron railings.







