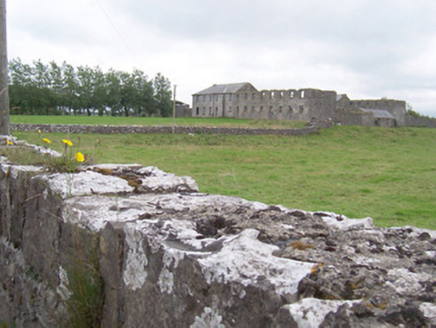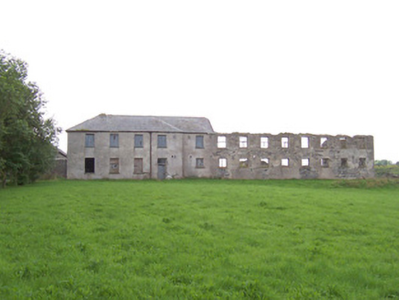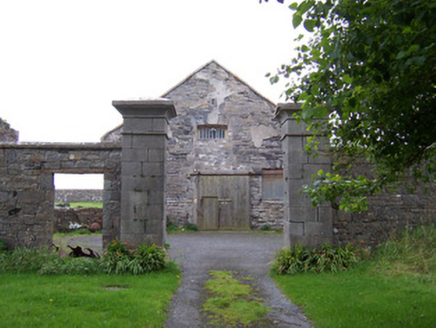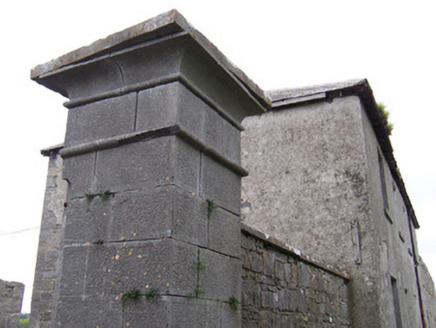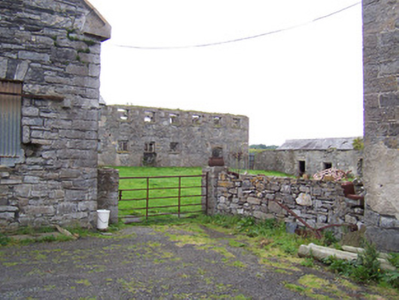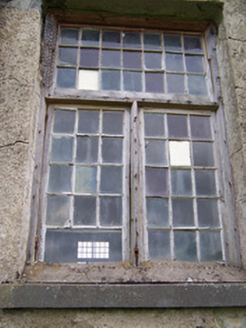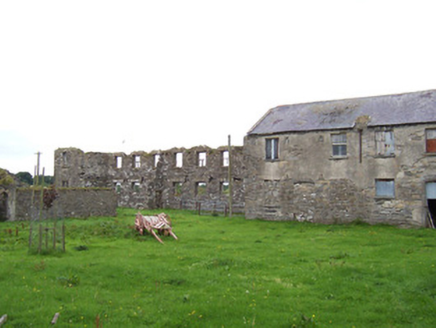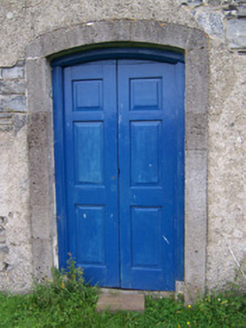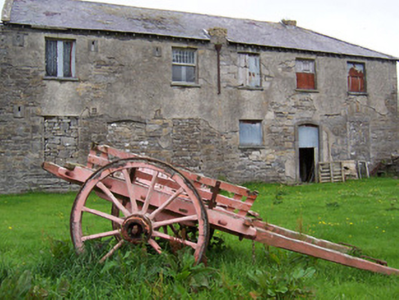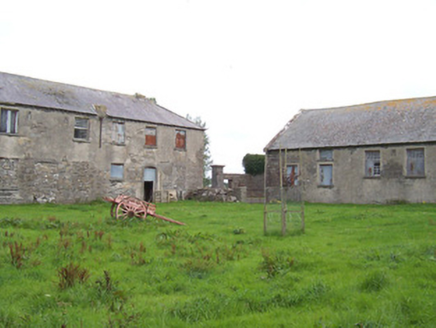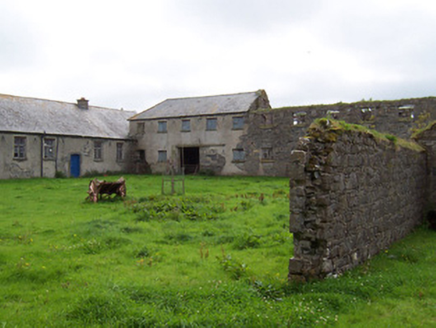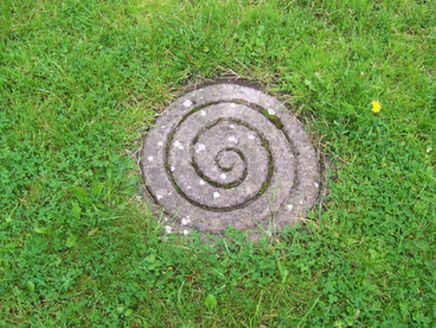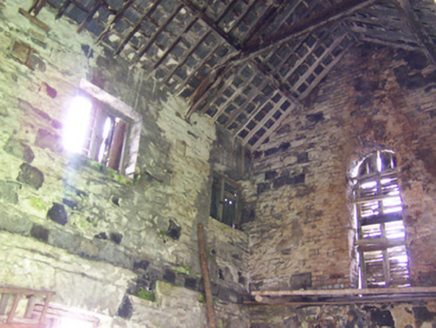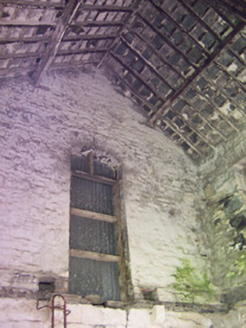Survey Data
Reg No
32401101
Rating
Regional
Categories of Special Interest
Architectural, Historical, Social
Original Use
Workhouse
In Use As
Studio
Date
1850 - 1855
Coordinates
140185, 333253
Date Recorded
--/--/--
Date Updated
--/--/--
Description
Detached multiple-bay two-storey rendered former Union Workhouse, built 1852, burnt during the civil war and derelict since 1922. Partially in use as an sculptor's studio and house. Originally consisting of buildings ranged around two courtyards symmetrically disposed to either side of a north-south axis through a central hall (chapel?). East wing now demolished. Hipped slate roofs, clay ridge and hip tiles, stone verges, half-round cast-iron gutters on exposed rafter ends. Unpainted roughcast walling. Square-headed window openings, smooth-rendered reveals, stone sills, painted multiple-paned timber casement windows typically consisting of twenty-one pane horizontally-pivoted casement over two fifteen-pane side-hung casements with central mullion. Segmental-headed door openings, smooth-rendered reveals, dressed stone surrounds, painted three-panel timber doors. Central courtyard with buildings in various states of disrepair and partial collapse. Pair of ashlar limestone gate pillars each with plain frieze, concave cornice and pyramidal cap stone, flanking rubble stone walls with square-headed pedestrian opening to east, spiral carved slab set in ground to north of east pillar. Complex set back from main road, approached by long tree-lined avenue.
Appraisal
This former workhouse complex, although in an advanced stage of decay, is of immense social and historic significance. Many original and intriguing details survive including a fine set of ashlar gate piers and fragments of the multiple-pane casement windows.
