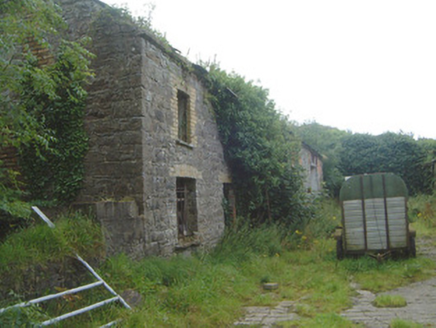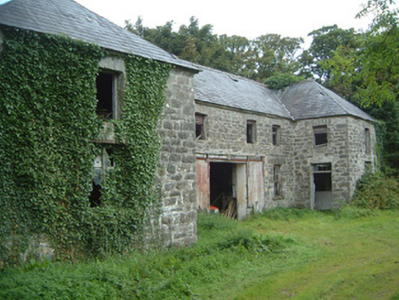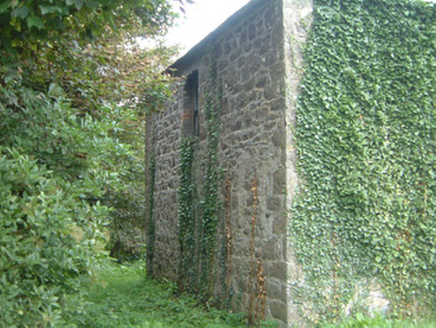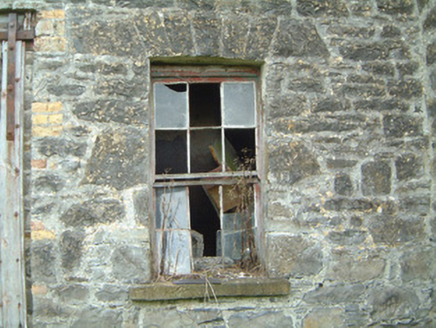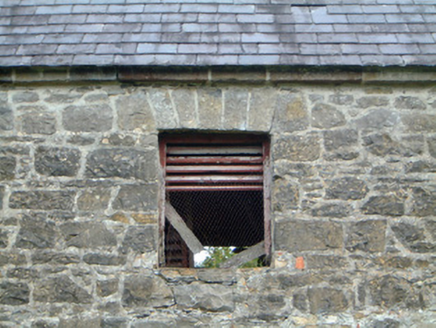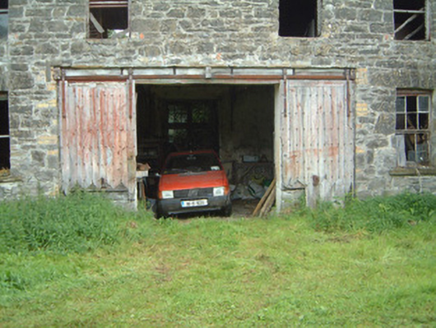Survey Data
Reg No
32401106
Rating
Regional
Categories of Special Interest
Architectural
Original Use
Farmyard complex
In Use As
Outbuilding
Date
1840 - 1860
Coordinates
137967, 337119
Date Recorded
18/08/2004
Date Updated
--/--/--
Description
Detached six-bay two-storey limestone farm building, built c. 1850. Rectangular plan, projecting end bays to east elevation. Hipped slate roofs, clay ridge tiles, mitred hips, no rainwater goods. Coursed rubble stone walling, stone eaves corbel course. Segmental-headed window openings, roughly-dressed stone voussoirs to arches, stone sills, some surviving painted six-over-six timber sash windows. Square-headed door openings to north and south elevations of projecting bays, mullioned overlights, painted timber door frames, doors missing. Square-headed central carriage opening, painted timber vertically-sheeted sliding doors c. 1940. Set in farmyard with further range of limestone outbuildings c. 1850 to south-east, walled garden to east, two-storey limestone house visible to north-east, modern farm buildings c. 1980 to south. Ashlar limestone gate pillars with steel gates to south-west.
Appraisal
This handsomely built farm building originally served the estate within which it is sited. High quality masonry and formal design suggest that it was part of a significant and well-planned farmyard. An abundance of surviving original fabric adds to its architectural interest.
