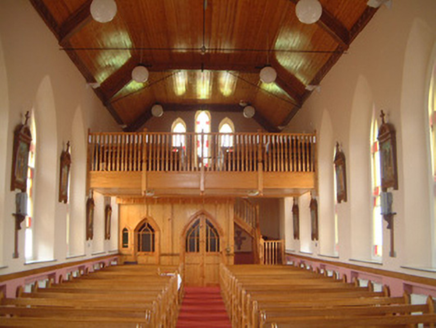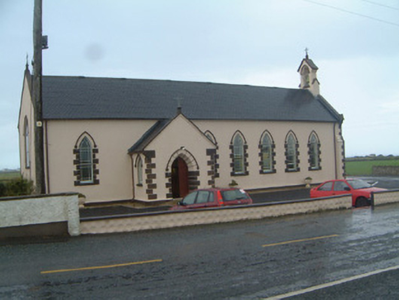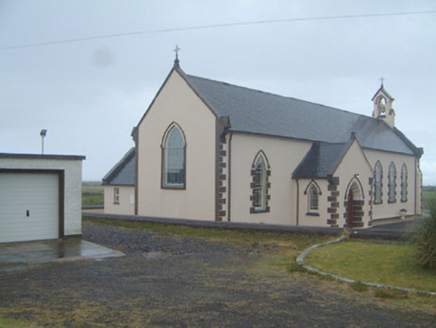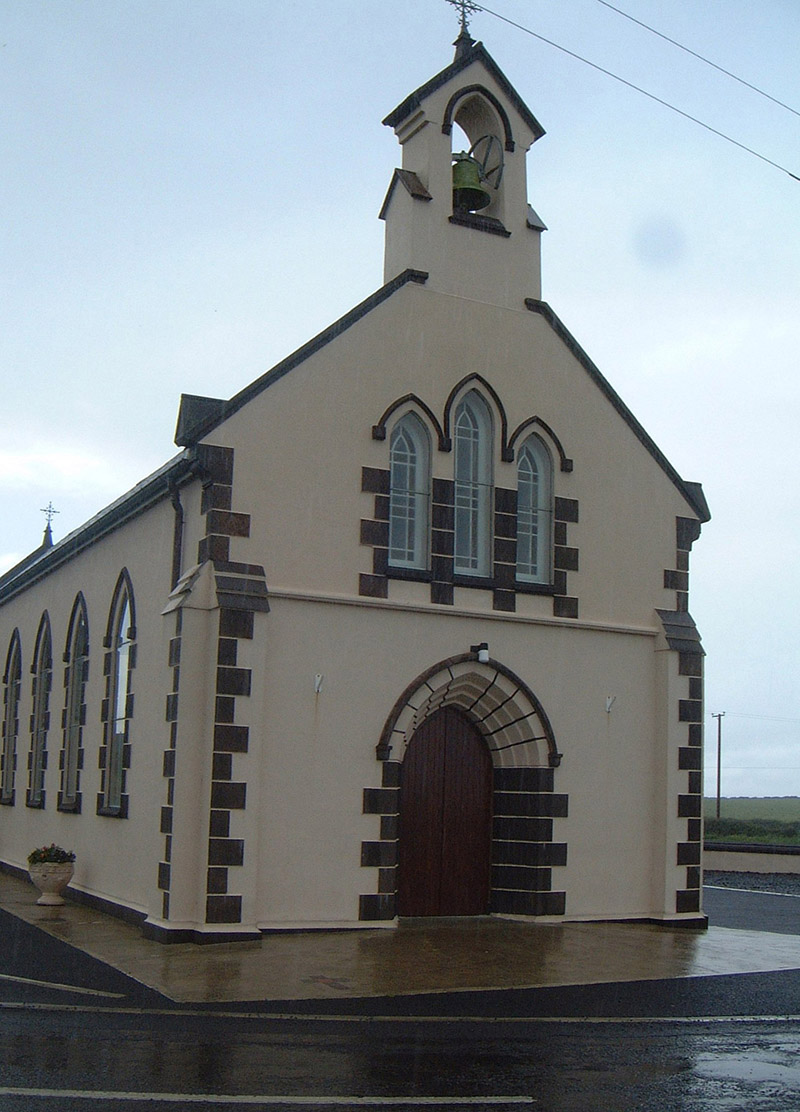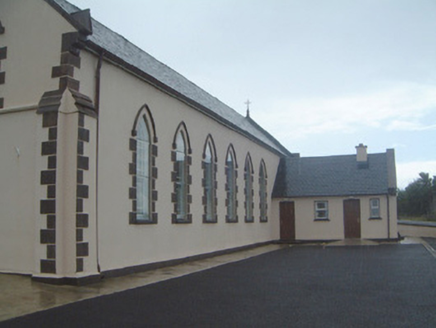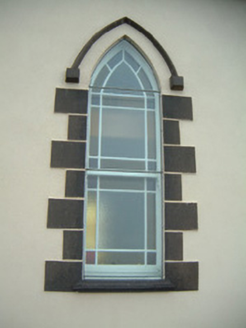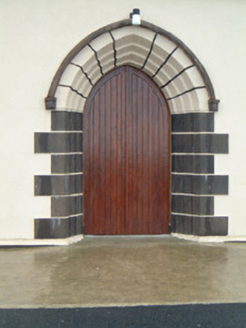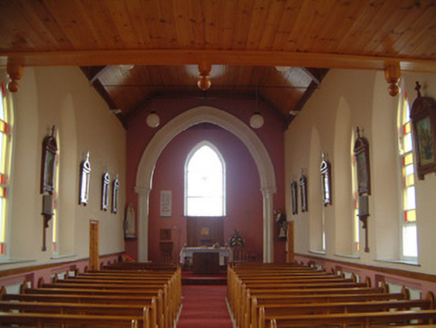Survey Data
Reg No
32401111
Rating
Regional
Categories of Special Interest
Architectural, Artistic, Social
Original Use
Church/chapel
In Use As
Church/chapel
Date
1880 - 1900
Coordinates
133373, 336979
Date Recorded
17/08/2004
Date Updated
--/--/--
Description
Detached seven-bay single-cell rendered Roman Catholic church, built c. 1890, extensively renovated c. 2000. Gable-fronted entrance porch to north elevation, bellcote to west elevation, single-storey pitched-roof sacristy c. 2000 to south elevation. Pitched slate roof, clay ridge tiles, ashlar limestone verges with gabled springers, moulded cast-iron gutters on eaves corbel course. Painted textured-rendered walling, raised channel-jointed quoins, chamfered plinth. Pointed-arched window openings, channel-jointed block-and-start side dressings, hood moulds with square block stops, painted margin-paned one-over-one timber sash windows with coloured glass panes, secondary glazing. Triple lancet window to west gable over entrance, channel-jointed block-and-start side dressings, hood moulding with square block stops, painted margin-paned timber fixed lights to west gable, pointed-arched stained glass leaded light window to east gable. Pointed-arched door openings to north entrance porch and west elevation, opening to porch with splayed reveals, opening to west with stepped splayed reveals, hardwood vertically-sheeted double doors c. 2000. Single-aisled interior, pointed chancel arch, replacement timber fittings including interior doors, timber balcony to east end with open balustrade to front, timber sheeted ceiling. Set back from and below road, bitmac car parking areas to north and south, smooth-rendered boundary wall.
Appraisal
This, recently renovated, church is a good example of the simple local parish church. Well-executed chancel arch, stained and coloured glass windows are features typical of the type. The building is a local landmark. It is also of considerable social importance.
