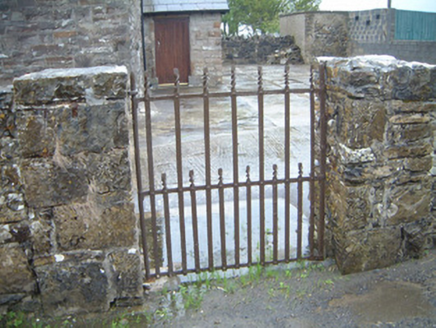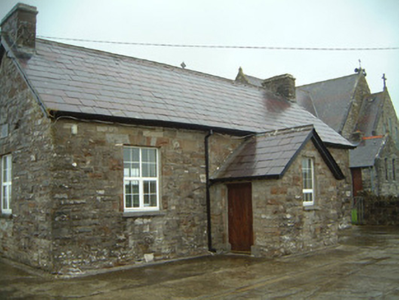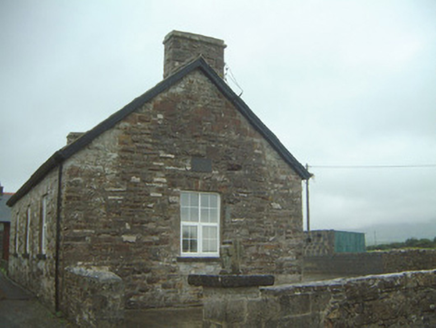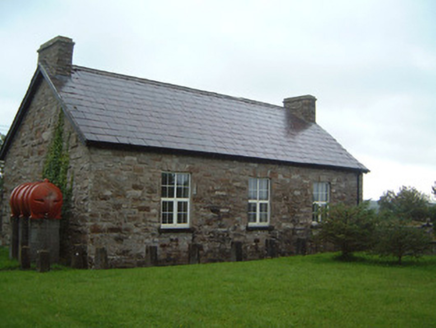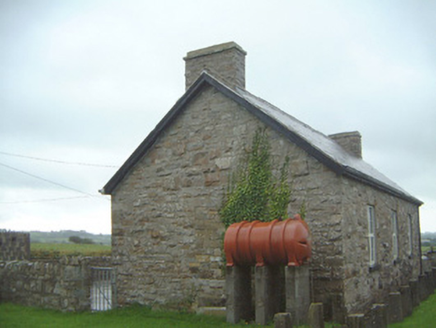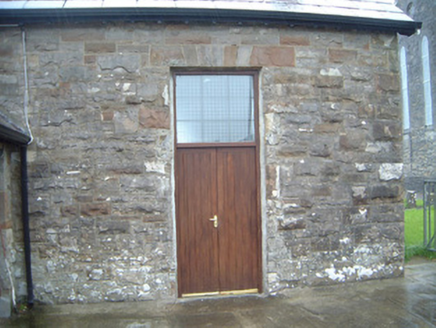Survey Data
Reg No
32401204
Rating
Regional
Categories of Special Interest
Architectural, Social
Original Use
School
In Use As
Church hall/parish hall
Date
1870 - 1880
Coordinates
147223, 332972
Date Recorded
18/08/2004
Date Updated
--/--/--
Description
Detached three-bay single-storey stone former schoolhouse, built c. 1876, now in use as church hall. Gable-fronted entrance porch projects from south (front) elevation. Pitched slate roofs, clay ridge tiles, rubble stone chimneystacks with stepped capping, painted timber eaves and bargeboards, uPVC rainwater goods. Squared-and-snecked rubble stone walling. Square-headed window openings, limestone sills, uPVC casement windows c. 1995. Window opening to east side of south elevation converted to door opening c. 1990, hardwood vertically-sheeted double doors, plain-glazed overlight. Square-headed door openings to projecting porch at east and west, hardwood vertically-sheeted doors c. 1990. Boundary wall with limestone stile to south-west and wrought-iron gate to west. Adjoins grounds of Roman Catholic church to east with pathway to church flanked by limestone bollards running alongside north elevation.
Appraisal
This simple nineteenth century former schoolhouse is a good example of the type of local parish school building associated with a nearby church. Built from local stone, it forms a particularly attractive composition when read with the church to its north-east.
