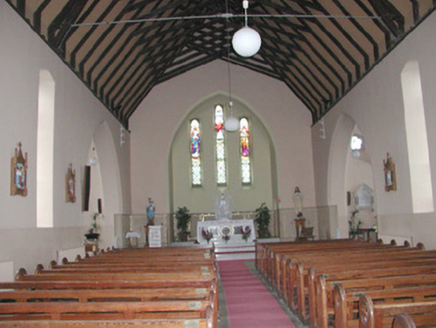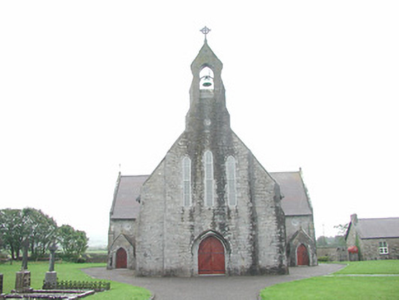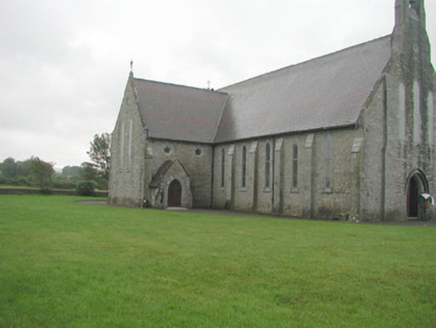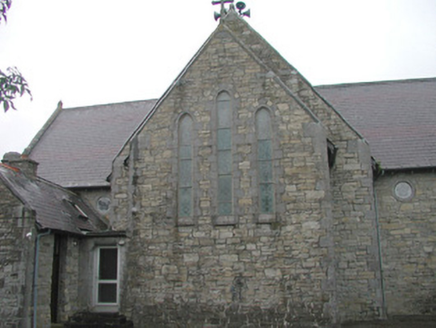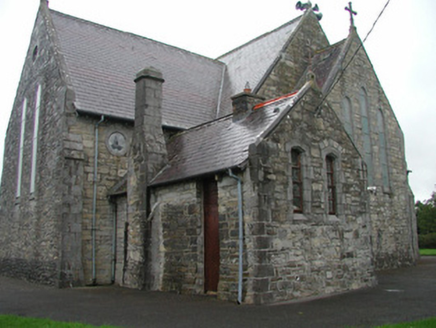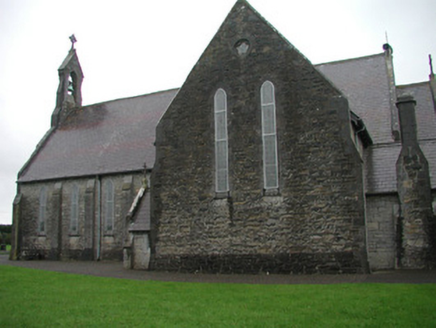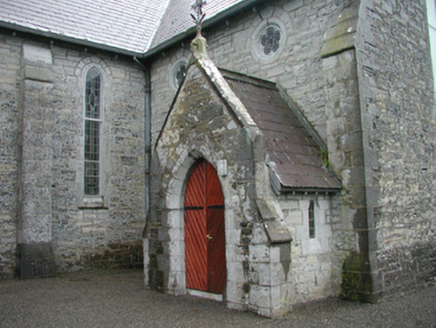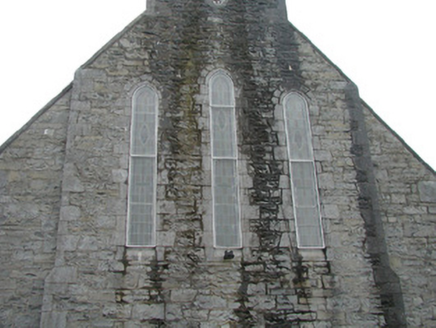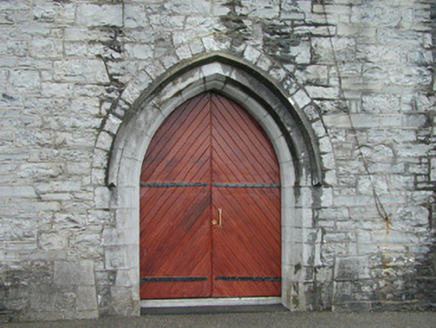Survey Data
Reg No
32401205
Rating
Regional
Categories of Special Interest
Architectural, Artistic, Social
Original Use
Church/chapel
In Use As
Church/chapel
Date
1860 - 1880
Coordinates
147253, 332986
Date Recorded
18/08/2004
Date Updated
--/--/--
Description
Detached stone Roman Catholic church, built c. 1870. Cruciform plan, five-bay nave with breakfront to north gable, two-bay transepts projecting to east and west, slightly projecting chancel to south, single-storey gable-fronted porches to north sides of transepts, single-storey pitched roof sacristy to south-west. Pitched slate roofs, clay roll-top ridge tiles, chamfered ashlar stone verges with wrought-iron finials to transepts, porches and sacristy, stone cross to chancel, bellcote with bell to north gable, half-round cast-iron gutters on exposed rafter ends, single ashlar limestone chimneystack to sacristy. Uncoursed rubble limestone walling, buttresses with splayed caps to transepts, porches and nave, splayed plinths. Lancet window openings, in groups of three to north gable and chancel, ashlar limestone dressings, flush sills, stained-glass leaded-lights, secondary glazing. Oculus cinque-foil window openings in north and south elevations and gables of transepts, leaded-light glazing. Pointed-arch door openings to north elevations of transepts and nave, ashlar limestone surrounds, hood-moulding to nave door, hardwood vertically-sheeted double doors. Set in grounds, bitmac driveways, grass areas, twentieth-century grave markers in lawn to north-east, bounded by rubble stone walls, wrought-iron gates to north, former school to south-west.
Appraisal
This exceptionally-handsome church exhibits a high level of craftsmanship in its stonework, stained glass leaded-light windows and wrought-iron finials.
