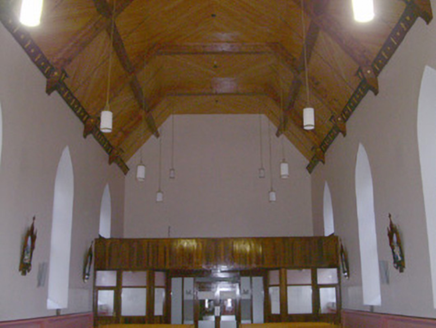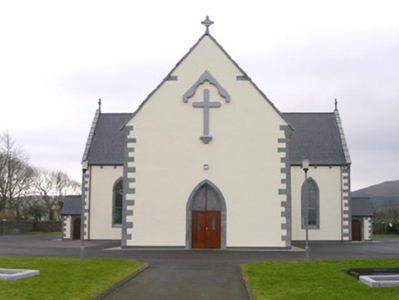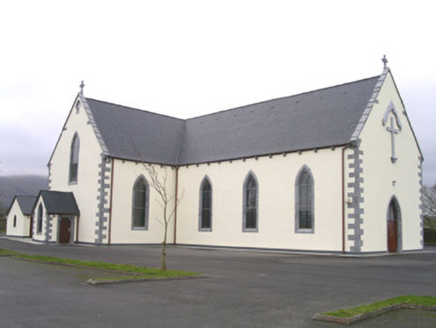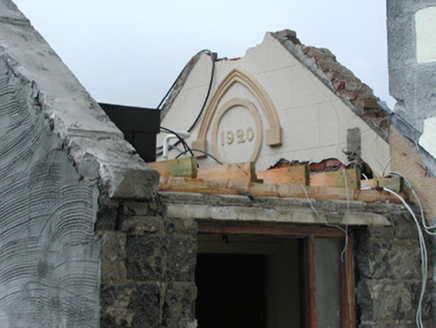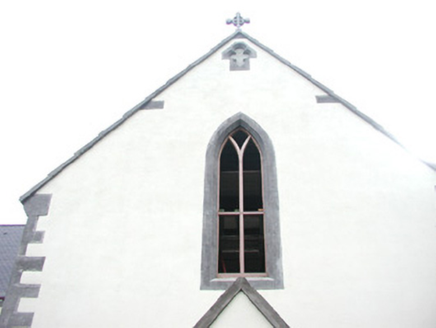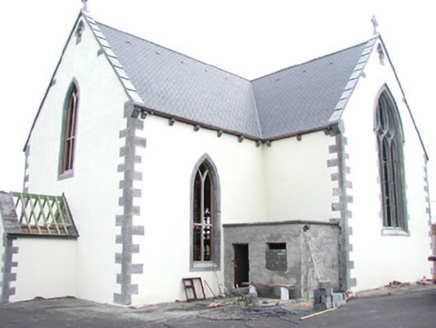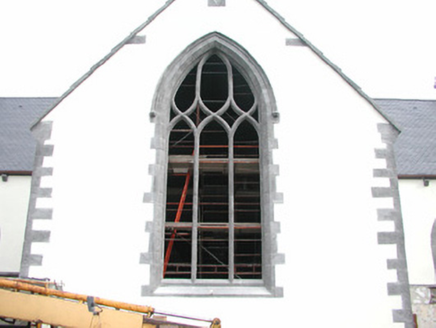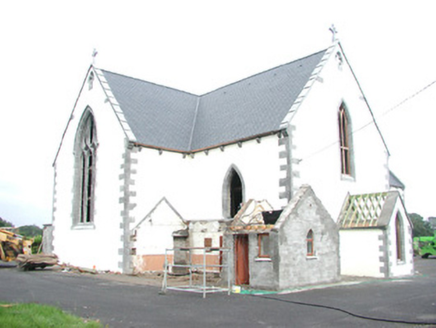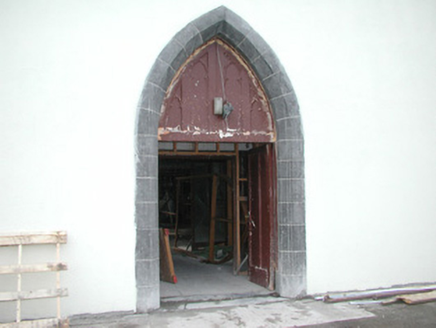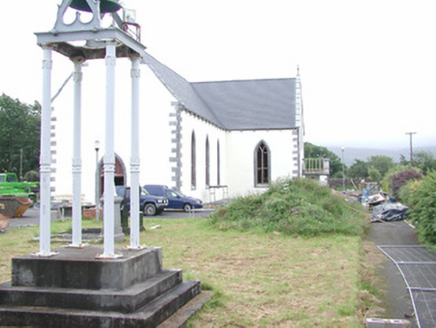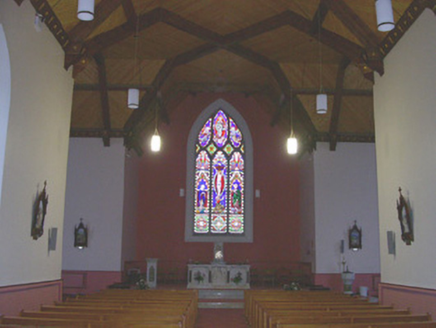Survey Data
Reg No
32401301
Rating
Regional
Categories of Special Interest
Architectural, Artistic, Social
Original Use
Church/chapel
In Use As
Church/chapel
Date
1830 - 1870
Coordinates
153926, 332979
Date Recorded
19/08/2004
Date Updated
--/--/--
Description
Detached multi-bay single-storey rendered Roman Catholic church built c. 1850. Three-bay nave, single-bay east and west transepts, single-bay chancel, gabled porches to ends of east and west transepts, sacristy dated 1920 demolished at south-east corner between chancel and east transept, flat-roofed boiler house in south-west corner between chancel and west transept. Pitched slate roof on new structure 2004, clay ridge tiles, dressed stepped limestone verges with corbelled springers surmounted by carved limestone celtic crosses to all four gables, profiled copper gutters on uPVC fascia on limestone corbels. Painted smooth-rendered walling, tooled ashlar limestone flush quoins. Pointed-arch window openings, tooled ashlar limestone flush surrounds, hardwood Y- tracery windows, hood moulding and geometric tracery to chancel window, blind quatrefoil limestone panels to apex of transept and chancel gables. Pointed-arch main entrance door opening to north gable, tooled ashlar limestone chamfered flush surround, painted timber double doors with fixed matching panel over with full-height pointed-head panels. Work underway on interior including timber sheeted ceiling 2004. Square-headed door openings to east and west porches, polished ashlar limestone chamfered surrounds shouldered corners, hardwood vertically-sheeted doors. Surrounded by bitmac carpark, grass areas, limestone boundary wall, free-standing bell-cage on fluted and embellished cast-iron columns on steped masonry plinth 1953.
Appraisal
This Catholic church is an imposing local landmark with considerable social and historical interest. The ashlar stone dressings, fine tracery to the chancel window, and the free-standing bell are of particular interest.
