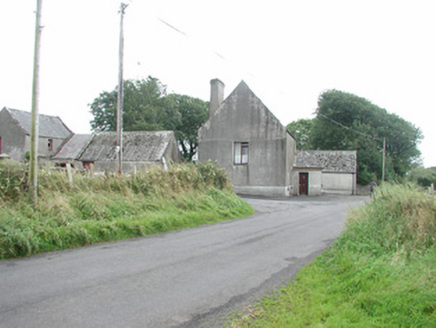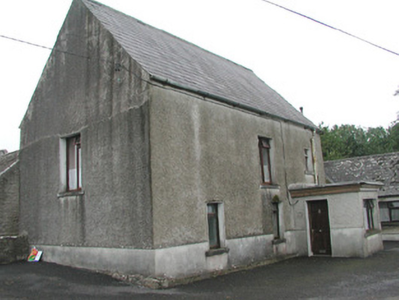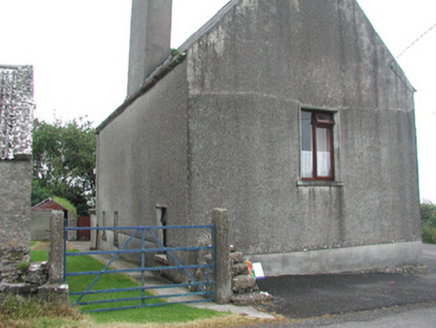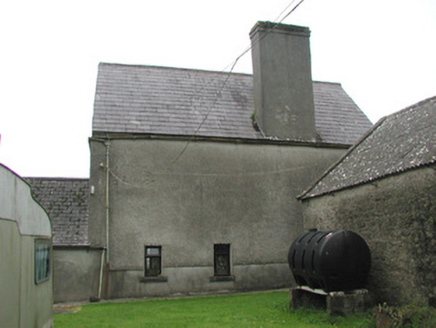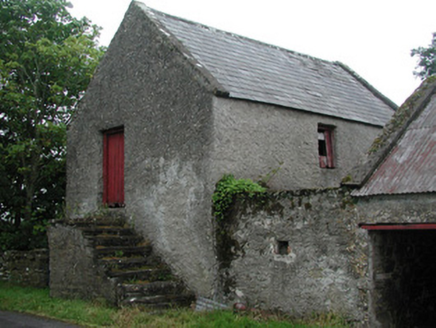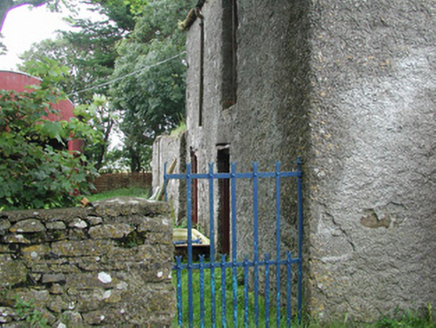Survey Data
Reg No
32401305
Rating
Regional
Categories of Special Interest
Architectural
Original Use
House
In Use As
House
Date
1810 - 1850
Coordinates
153872, 334572
Date Recorded
19/08/2004
Date Updated
--/--/--
Description
Detached multi-bay two-storey house, built c. 1830. Flat-roofed single-storey porch projects to west side of front elevation, single-storey extension to west. Steeply pitched slate roof, clay ridge tiles, unpainted smooth-rendered chimneystack rising from south elevation, half-round cast-iron gutters, cast-iron downpipe. Unpainted roughcast walling, smooth-rendered plinth. Square-headed window openings, smooth-rendered reveals, limestone sills, hardwood casement windows c. 1990. Square-headed door opening to porch, painted timber door c. 1990. Road fronted on corner site. Barn with external stone steps on gable to south-east corner of site.
Appraisal
This unusual house with its steeply pitched roof and no upper windows is a dominant feature in the rural landscape. Its unusual shape may hint at an interesting past. An attractive stone barn also survives.
