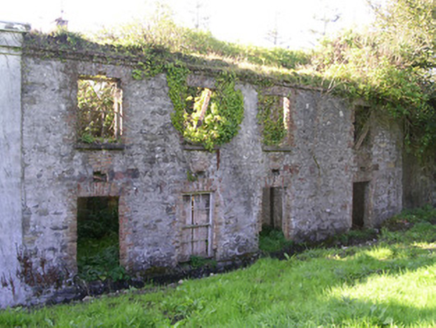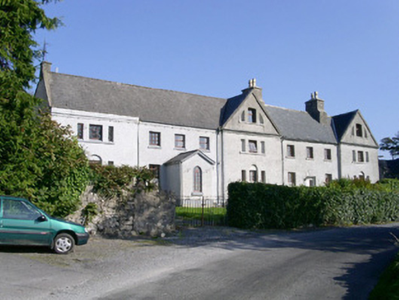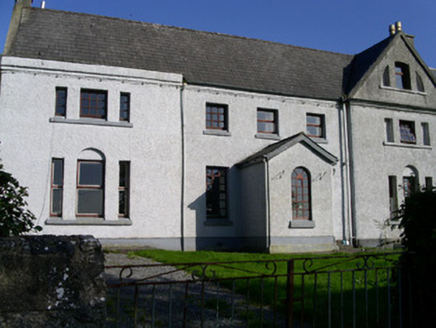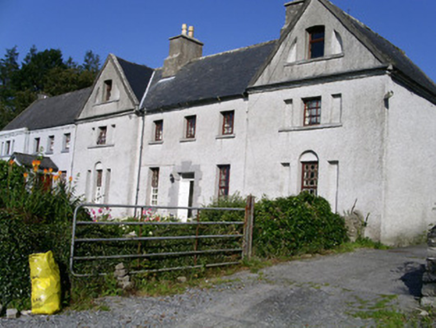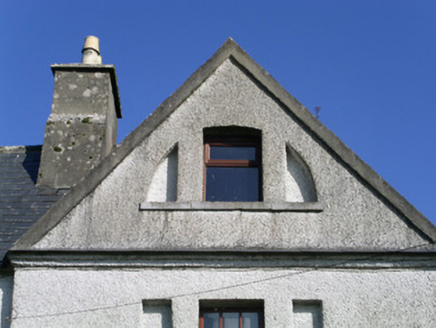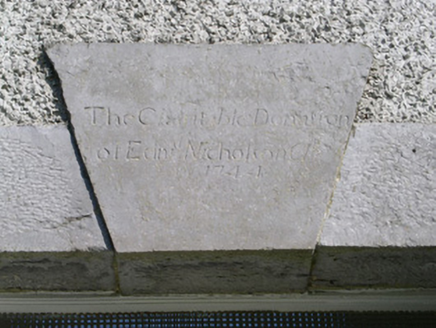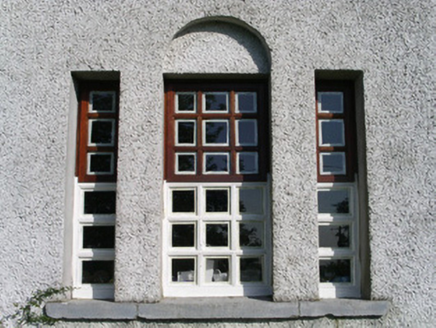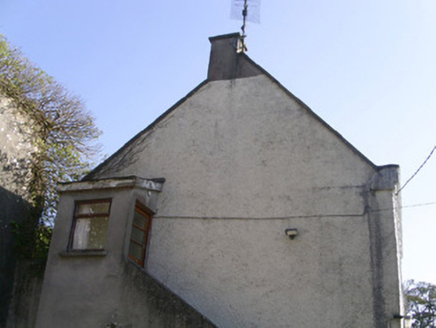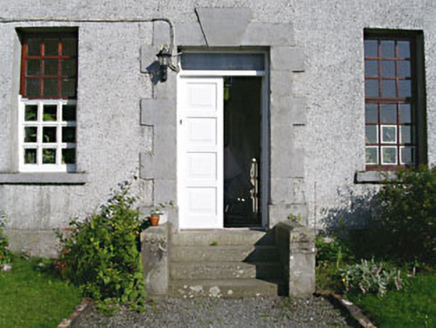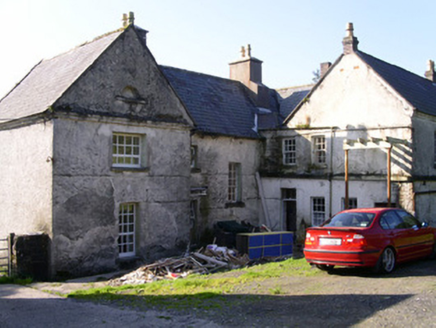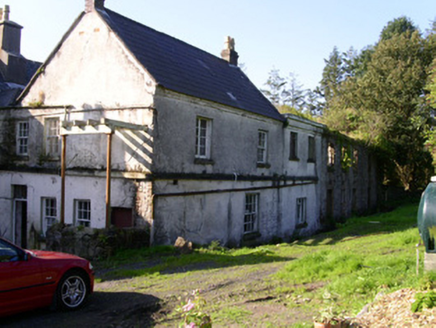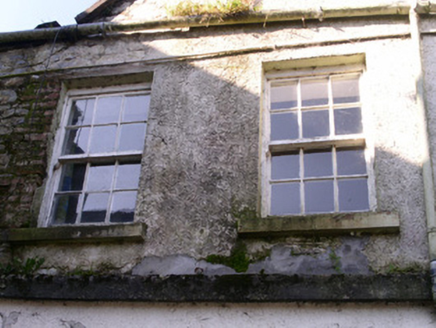Survey Data
Reg No
32401404
Rating
Regional
Categories of Special Interest
Architectural, Historical, Social
Original Use
School
In Use As
House
Date
1740 - 1750
Coordinates
163970, 333926
Date Recorded
08/09/2004
Date Updated
--/--/--
Description
Detached nine-bay two-storey with attic rendered former school, built c. 1744. Main block with gabled single-bay centre and end breakfronts (west gable removed) separated by three-bay sections, later additions to rear (north) parallel with, and to west of, main block (terminating in four-bay two-storey ruin), single-storey gabled porch to west of central breakfront, external staircase on west gable leading to first floor. Pitched slate roof, clay ridge tiles, unpainted smooth-rendered stepped chimneystacks, concrete verges to west gable, half-round uPVC gutters on original wrought-iron brackets on double eaves course. Painted roughcast walling, smooth-rendered plinth, concrete verges to gable pediments. Square-headed window openings, limestone sills, various hardwood casement windows to front elevation, some six-over-six and nine-over-six sash windows to rear, Diocletian windows to front pediments, semi-circular blind recess to rear pediment. Square-headed main entrance door opening, tooled ashlar block-and-start dressings, keystone inscribed 'The Charitable Donation of Ednd. Nicholson CL 1744', painted timber double doors each with four panels, plain-glazed overlight c. 1990, approached by steps with rendered flanking walls capped with flush canted copings. Gravel paths and grass to front, roughcast masonry boundary wall to road, wrought-iron double gates. One-and-a-half storey rubble stone outbuilding to north-east with pitched slate roof, symmetrical gabled returns and central dormer.
Appraisal
Primrose Grange School closed in 1907. Since then the building has been much altered but still retains sufficient original fabric to enable its original appearance to be unpicked. The stone surround to the main entrance with its inscribed keystone is of special interest.
