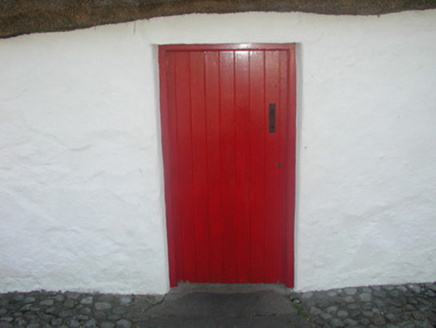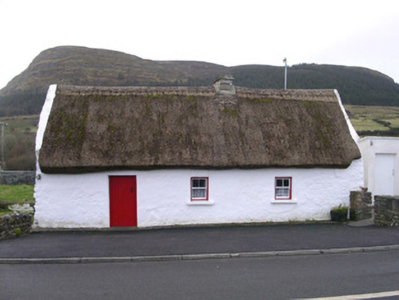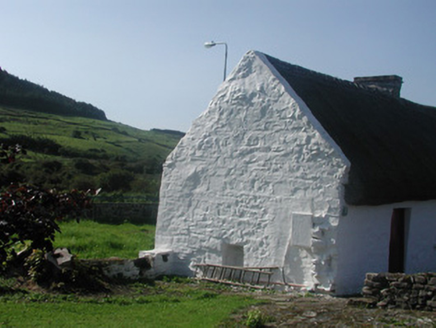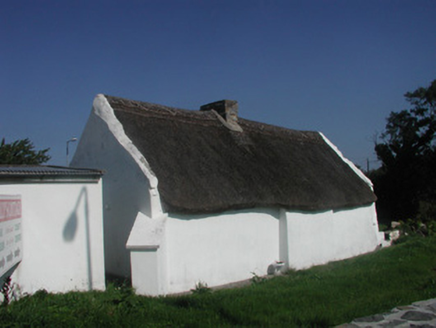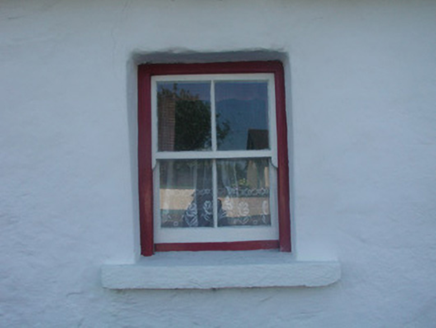Survey Data
Reg No
32401409
Rating
Regional
Categories of Special Interest
Architectural, Social
Original Use
House
Date
1830 - 1870
Coordinates
161980, 335914
Date Recorded
08/09/2004
Date Updated
--/--/--
Description
Detached three-bay single-storey thatched house, built c. 1850. Projecting nook to rear (south) elevation, clasping buttress to south-west corner. Pitched straw-thatched roof, diamond-pattern scallops to ridge, concrete skews, squat brick chimneystack. Lime-washed smooth-rendered walling. Square-headed window openings, painted stone sills, painted two-over-two timber sash windows. Square-headed door opening, painted vertically-sheeted door, limestone flagstones. Set back from road at Y-junction, garden to east and south, rubble stone boundary walls.
Appraisal
This attractive thatched house is an eye-catching feature on the roadside. Long, low, proportions and simple square-headed openings are typical of the Irish vernacular building tradition, of which this house is a good representative example. Its thatched roof acts as a reminder of a traditional skill once much more common in this coastal area. The house is named after its last owner, Dolly Higgins, and was purchased by the Strandhill Guild of the Irish Countrywomen's Association (1970).
